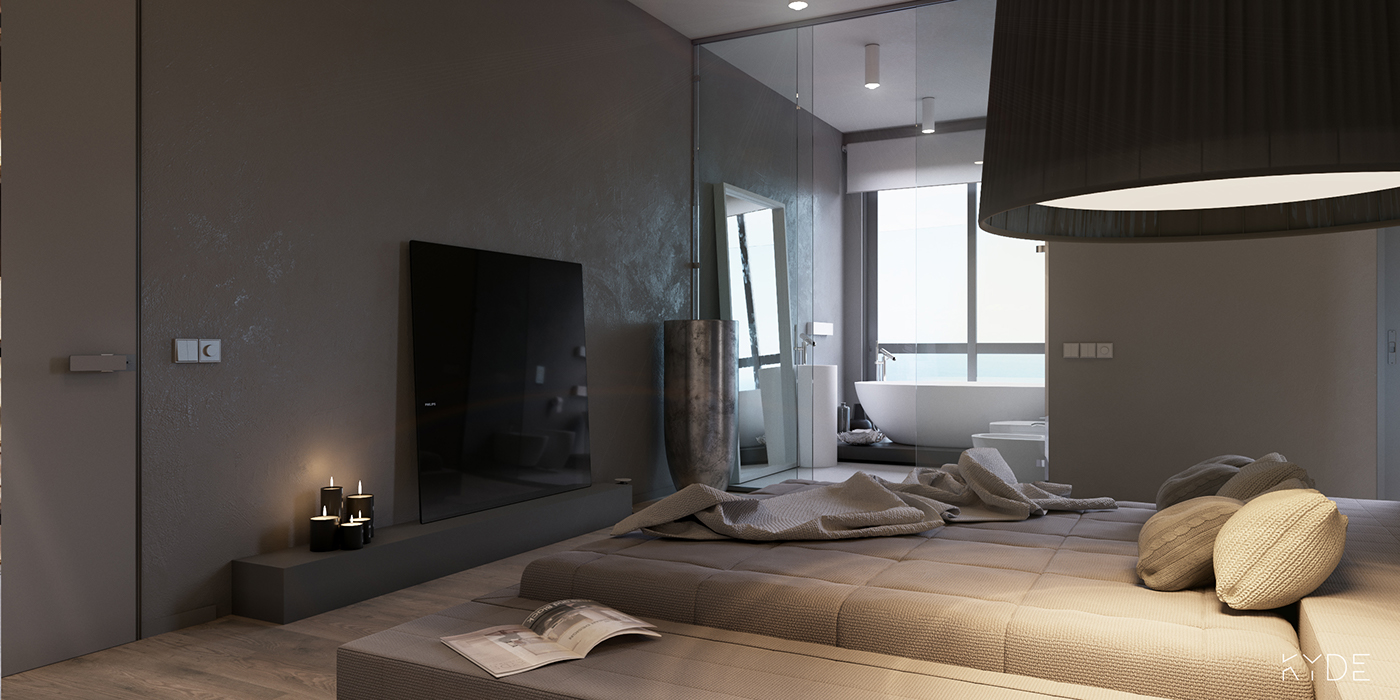House on the hill, Cuxhaven
Area: 160m2
Location: Cuxhaven, Germany
Design and Visualization: Vladislav Kislenko (KYDE)
Client: Young man, the director of an IT company

House on the hill is an example of a full trust between a client and a designer. The latter faced such conditions: lots of space, quality, beauty, brutality.
We decided to create a simple but functional interior. To the right side from the entrance you can see a wardrobe that goes over to a kitchen zone. There is a huge separate mirror with an open wardrobe suite on the left side. We also added few couches in the niche so that the owner can relax reading a book after a long day.
In between kitchen and salon you can see a table from a famous Italian brand, which can room up to 12 people.
For client to enjoy morning coffee watching a beautiful dawn over the North sea from panoramic view loggia, we put a suspended table with four bar stools. All windows of living rooms face south-east.
Brutality of this interior is delivered through a dominant grey color. Grey skin sofas accentuate it while soft knitted puffs along with carpets, rugs and a fireplace add to the comfort of this place.
Sleeping room, bathroom and wardrobe aren’t separated to leave as much space as possible. This room is divided only with moving glass panels. Central element of the sleeping room would obviously be a big bed with a hanging lamp put into emphasis.
We couldn’t possibly forget about our client’s favorite toys: Porsche and Range Rover. No excess.
We decided to create a simple but functional interior. To the right side from the entrance you can see a wardrobe that goes over to a kitchen zone. There is a huge separate mirror with an open wardrobe suite on the left side. We also added few couches in the niche so that the owner can relax reading a book after a long day.
In between kitchen and salon you can see a table from a famous Italian brand, which can room up to 12 people.
For client to enjoy morning coffee watching a beautiful dawn over the North sea from panoramic view loggia, we put a suspended table with four bar stools. All windows of living rooms face south-east.
Brutality of this interior is delivered through a dominant grey color. Grey skin sofas accentuate it while soft knitted puffs along with carpets, rugs and a fireplace add to the comfort of this place.
Sleeping room, bathroom and wardrobe aren’t separated to leave as much space as possible. This room is divided only with moving glass panels. Central element of the sleeping room would obviously be a big bed with a hanging lamp put into emphasis.
We couldn’t possibly forget about our client’s favorite toys: Porsche and Range Rover. No excess.
































