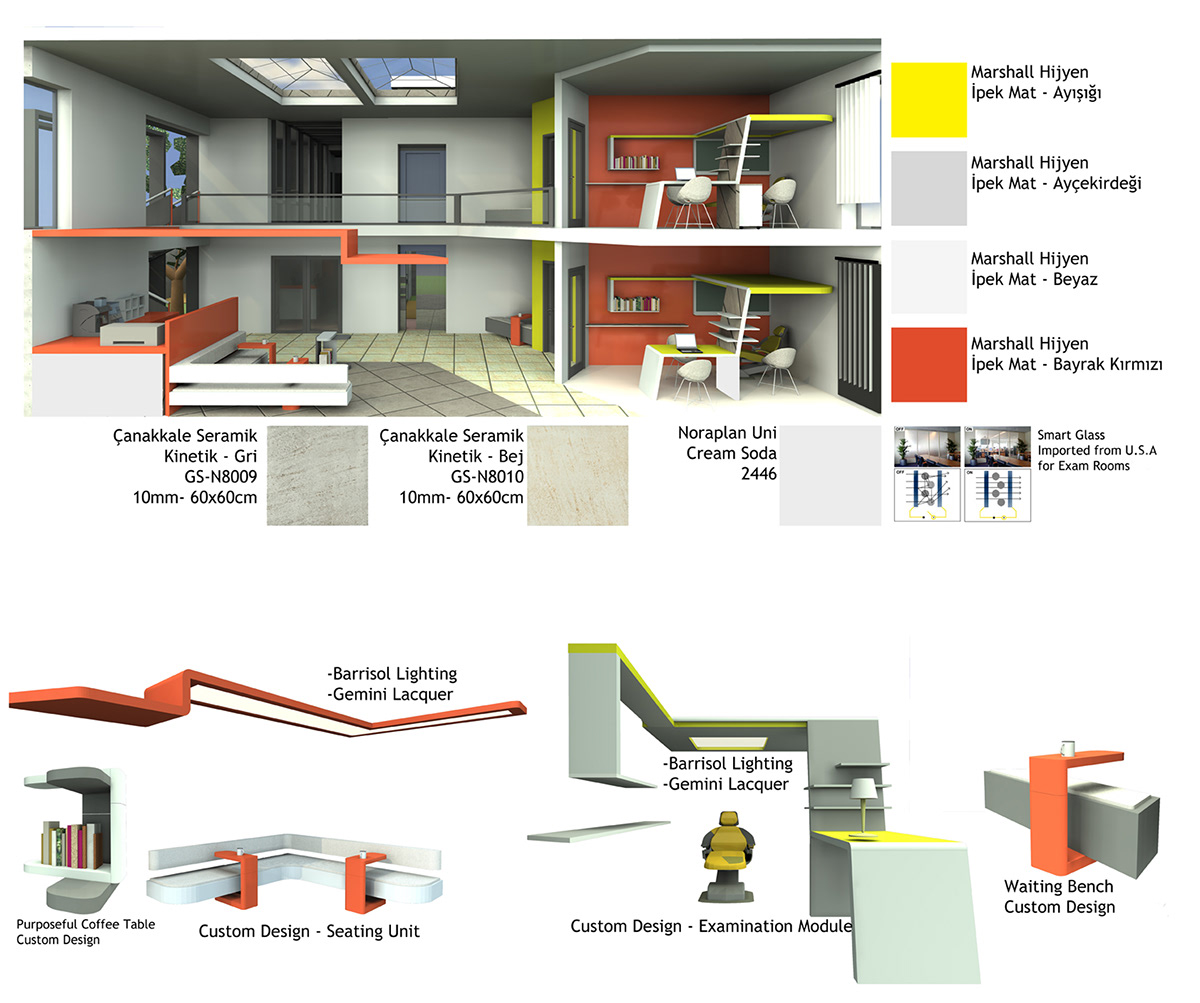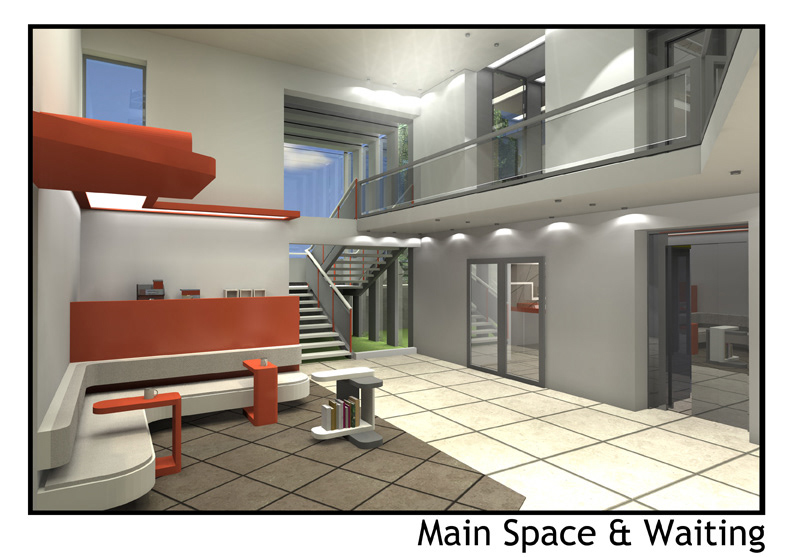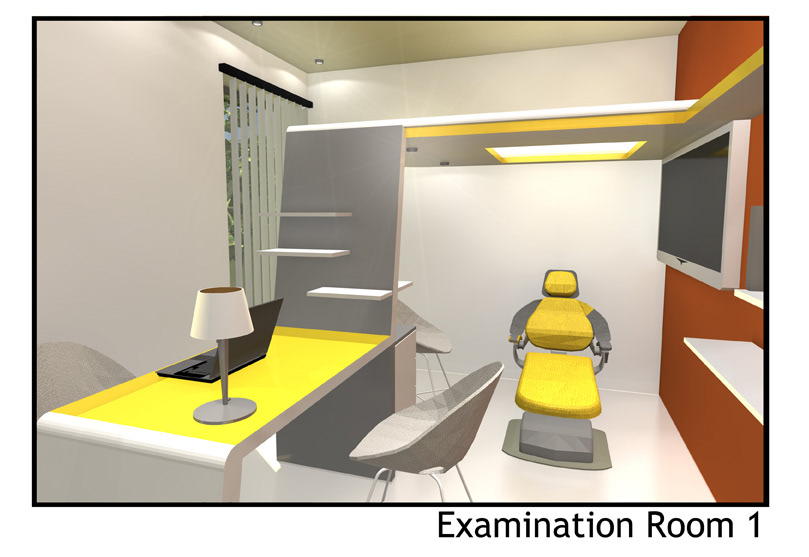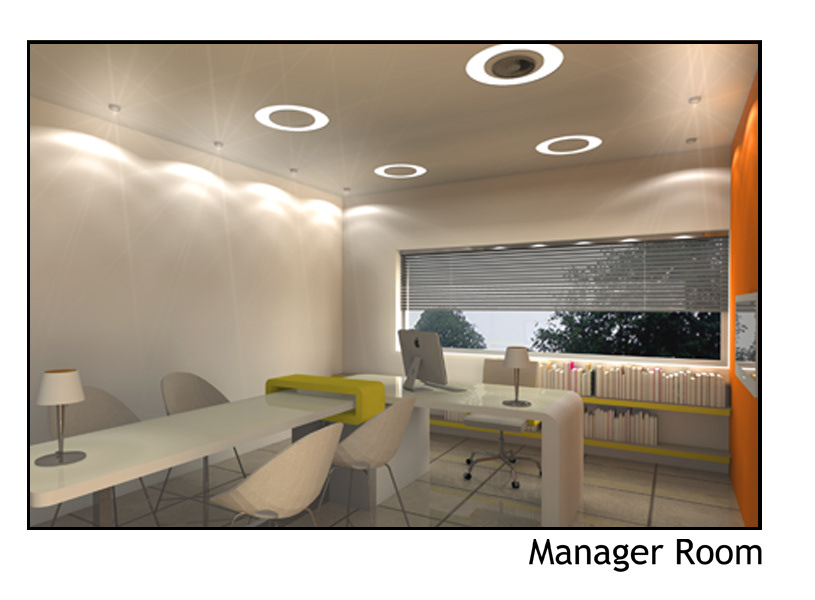ENT Clinic in Ankara, Çayyolu
Bilkent University, Department of Interior Architecture & Environmental Design
3rd Year Final Project
Özgün Sinal
Bilkent University, Department of Interior Architecture & Environmental Design
3rd Year Final Project
Özgün Sinal
Interior architects & designers should even overcome the space allocations especially in health segment. As it is stated as a problem, it should be solved in a manner that contains aesthetic and prestigious concerns.
In 3rd year, 2nd semester, the students are asked to remodel a residence to any clinic that can be chosen from these four types. Dermatology , ENT, Ophthalmology or Pediatrics.
According to the project, it is assumed that the clinic was in Ankara, Çayyolu. Except for the shear walls, students are able to arrange openings for elevator or balcony.
In environmental aspect, students are asked to combine interior and exterior. System of organization and
formal & spatial relationships become crucial.
The problem was quite difficult to solve in extraordinary way. Simple solutions have not been considered nicely so far, because of that it turned tough.
Yet, the project was very enjoyable. Applying HVAC diffusers and arranging how the mezzanine floor should be bear played a big role to make it desirable.
Haha, by the way, A- was my final grade ^^
Special thanks to my instructors,
Tomris Yardımcı & Dr. Alper Küçük
In 3rd year, 2nd semester, the students are asked to remodel a residence to any clinic that can be chosen from these four types. Dermatology , ENT, Ophthalmology or Pediatrics.
According to the project, it is assumed that the clinic was in Ankara, Çayyolu. Except for the shear walls, students are able to arrange openings for elevator or balcony.
In environmental aspect, students are asked to combine interior and exterior. System of organization and
formal & spatial relationships become crucial.
The problem was quite difficult to solve in extraordinary way. Simple solutions have not been considered nicely so far, because of that it turned tough.
Yet, the project was very enjoyable. Applying HVAC diffusers and arranging how the mezzanine floor should be bear played a big role to make it desirable.
Haha, by the way, A- was my final grade ^^
Special thanks to my instructors,
Tomris Yardımcı & Dr. Alper Küçük














