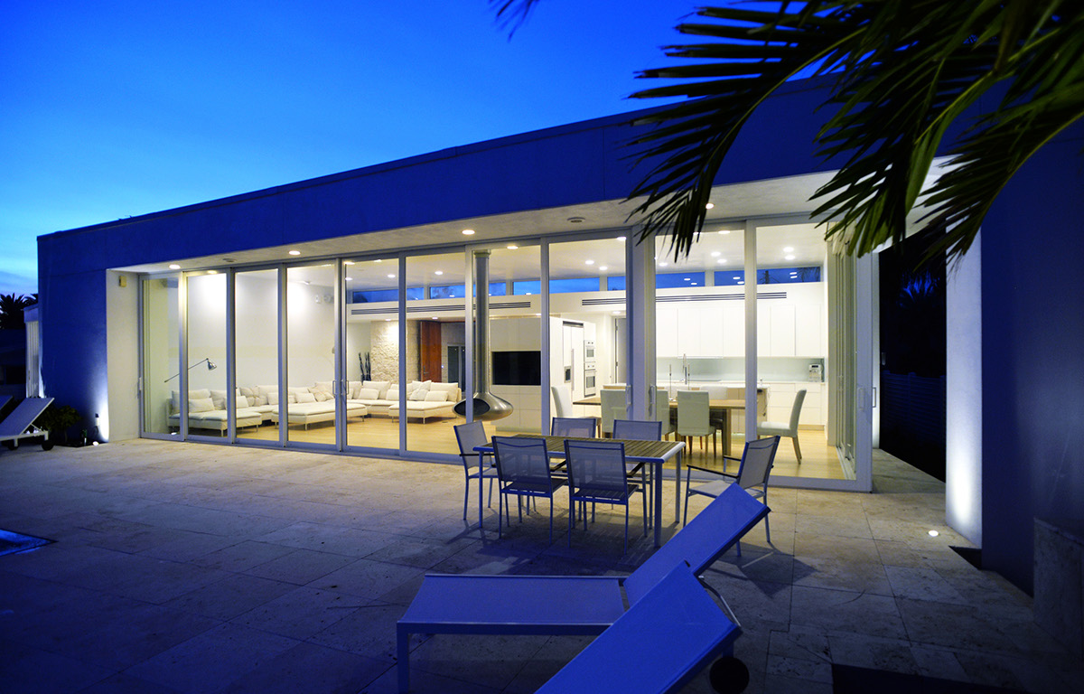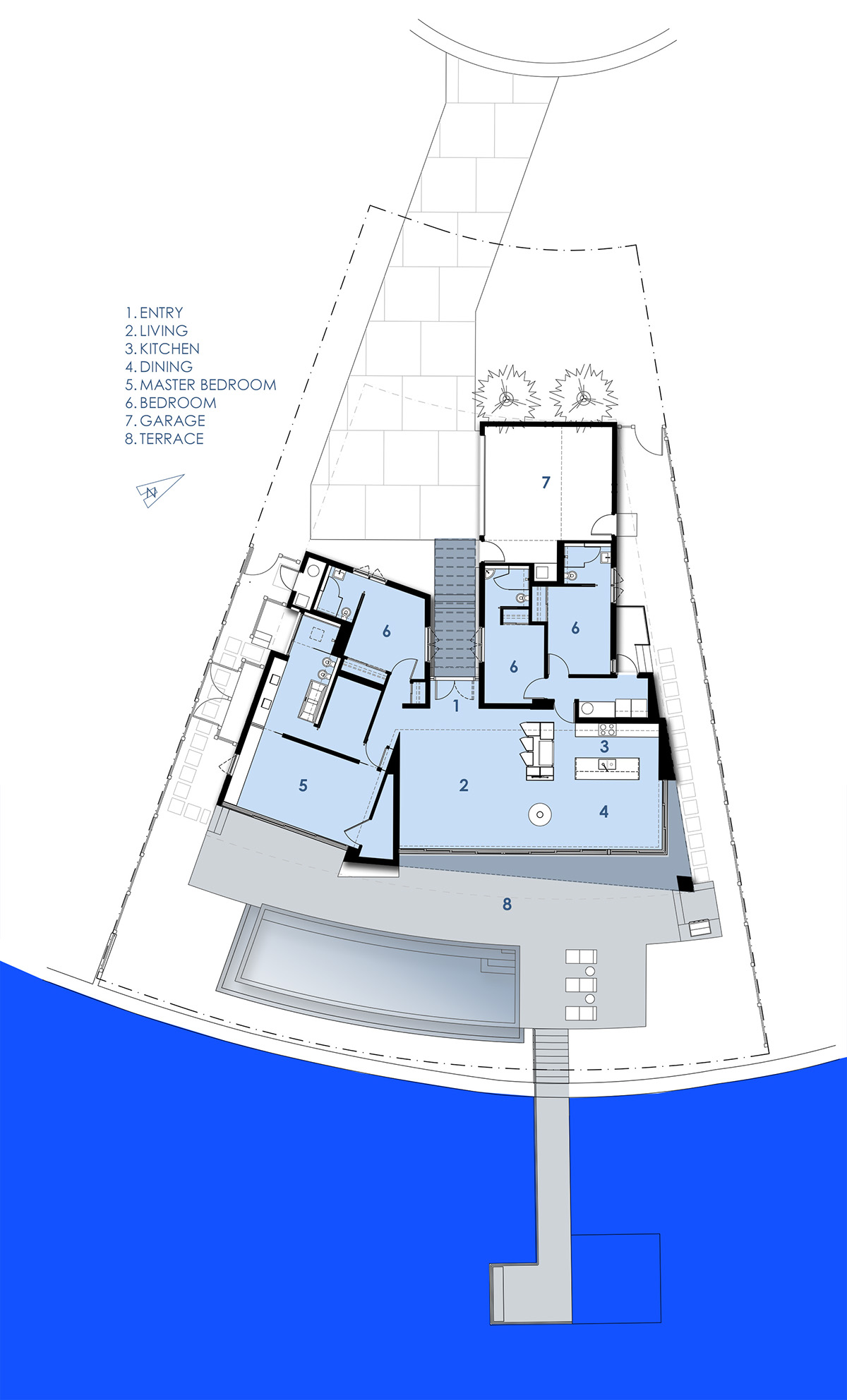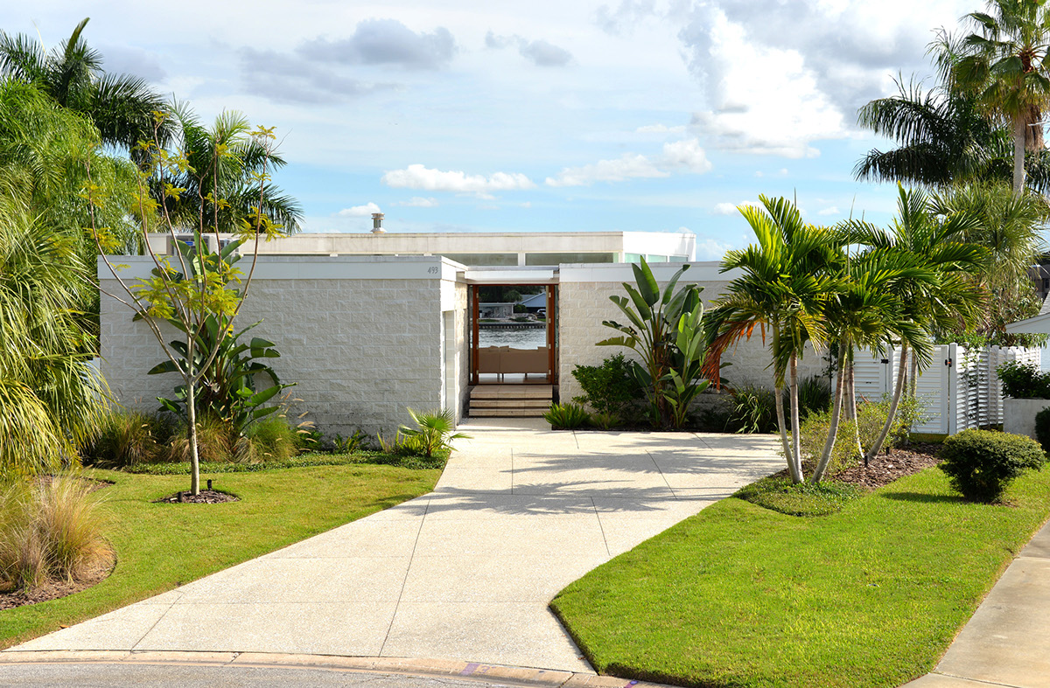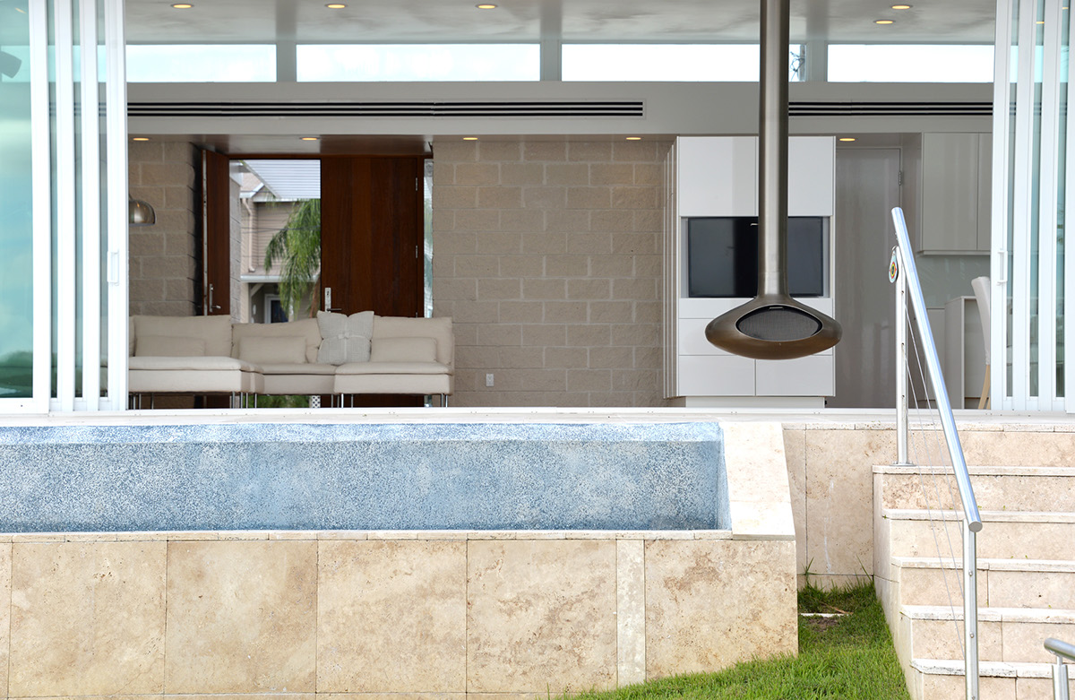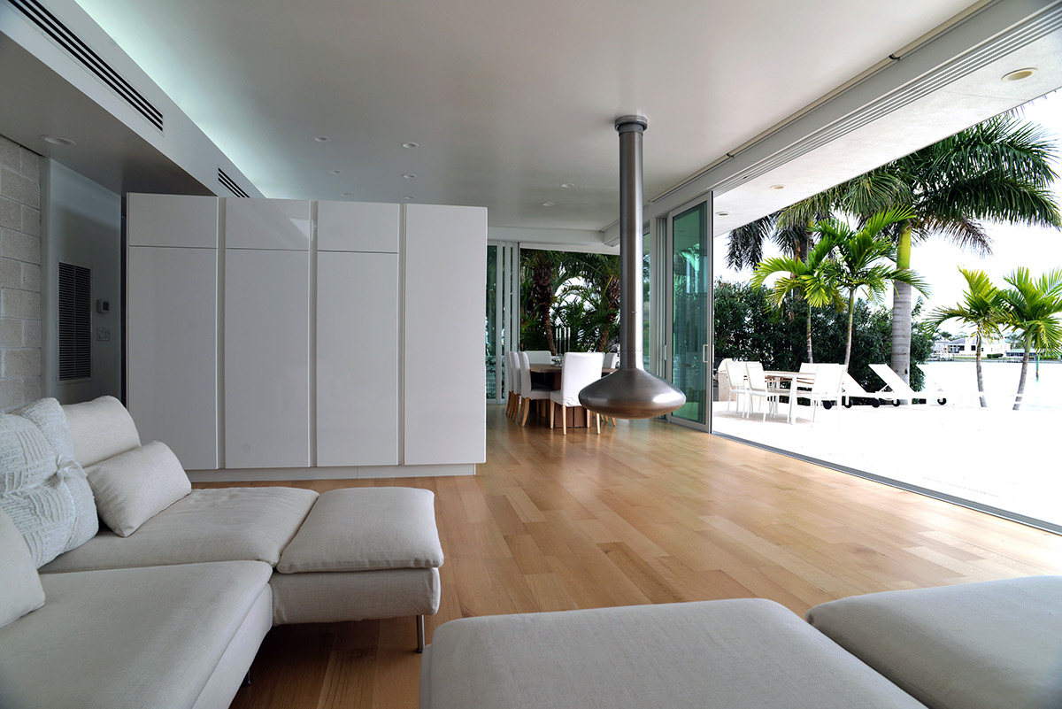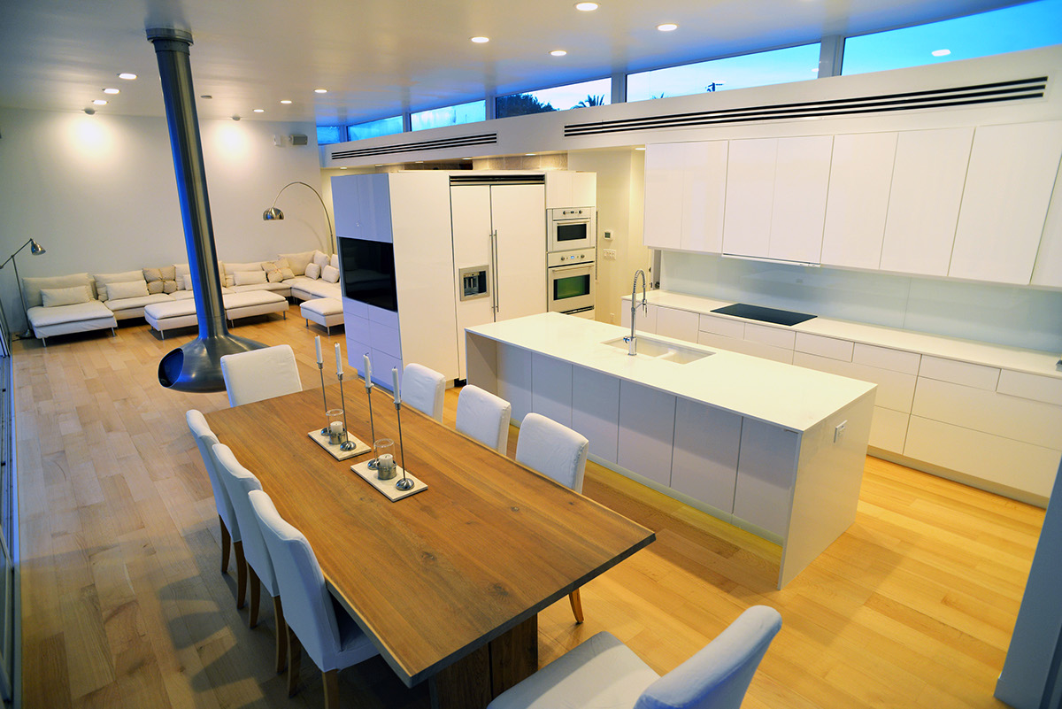Holmes Architects
Located on a barrier island, this 2,651 SF residence serves as a retreat for an Austrian family. While they loved the arrangement of the existing home, it was in disrepair and the tastes and needs of the client had evolved since they purchased it in 1987. They had a few specific requests including a wall of sliders, low maintenance materials, and to eliminate the wasted spaces that were the result of the wedge-shaped lot. Most importantly, they did not want their home elevated on stilts like the neighboring homes in the flood plain. As such, the site gently slopes up to the interior main living floor which is slightly elevated above the base flood elevation.
The massing elements consist of three "boxes." Two are the private bedroom areas wrapped in split-faced masonry, and the third taller public box is wrapped in stucco. The intersection of and the voids between these masses create a means to bring in light and to provide circulation between the private and public spaces including the entry into the home. A continuous clerestory runs the full length of this intersection allowing natural light to enter both the main living areas and the master suite. A large expanse of sliding glass doors, and interior and exterior floor surfaces of equal level serve to blur the lines of outdoors and the interior spaces. Visitors simply open up the sliders and the entire interior living area becomes an extension of the exterior.
Central to defining the various living areas within the public area is a floating casework "partition" that houses the TV and has a direct relationship with the floating fireplace. Both of with can rotate into position to be enjoyed from any location including the pool, grill area, dining area, kitchen, living room, and even the dock.
