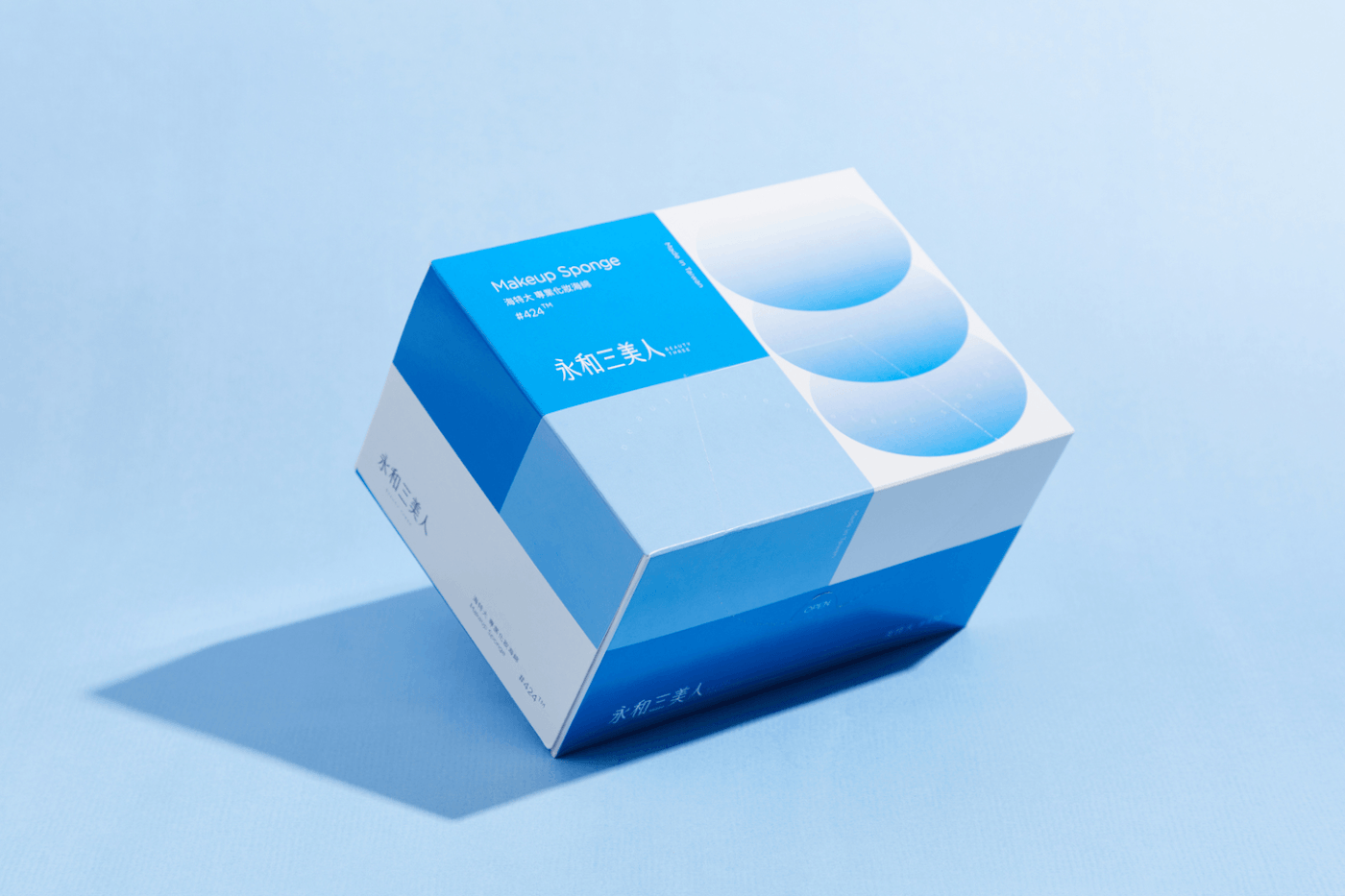title: The Good Project Model Home
subheading: other info
The Good Project Model Home
paragraph: The Good Project model home was created to showcase the completion of the Good Project homes. About 10-12 were completed in the 2000s
interior design, FF&E, and staging. Another 18-24 standalone houses were slated to be finished by the new developer--Bardis Homes
Architect: Mogavero Architects
Developer: Bardis Homes
Contractor: Bardis Homes
Completion date: 2017
West Sacramento, California

Primary Bedroom, looking towards the en suite bathroom






Material boards for the project

Primary Bedroom looking east towards the Sacramento River
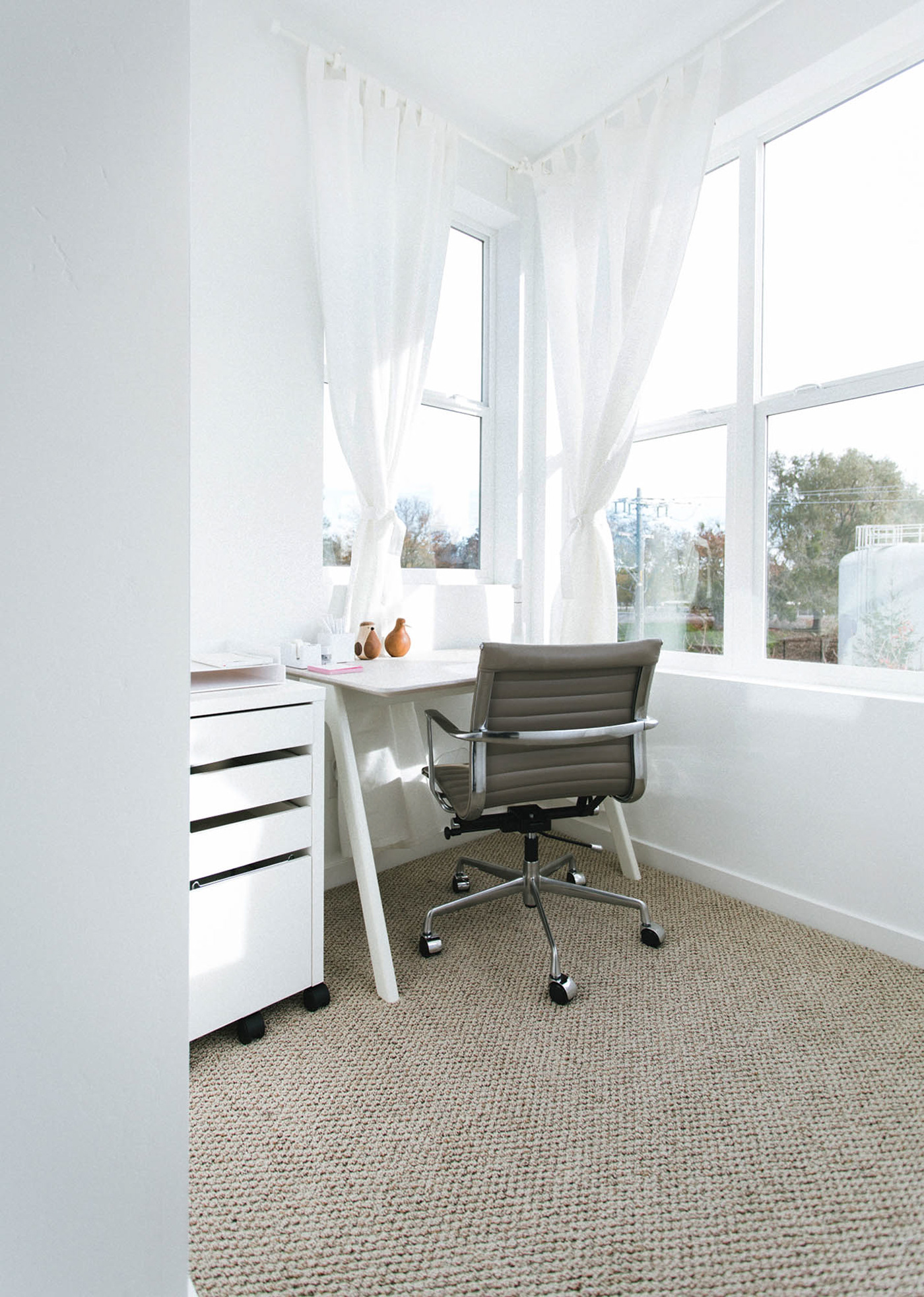
A small work area in the primary bedroom

Kitchen

Dining area aligns with the kitchen island

Second Floor, open concept floor plan, left to right is the living room, dining room, and then kitchen

Place settings

Primary Bedroom dresser vignette

Primary Bedroom

Primary Bedroom got Tolomeo sconces for nighttime reading

Primary Bedroom got Tolomeo sconces for nighttime reading
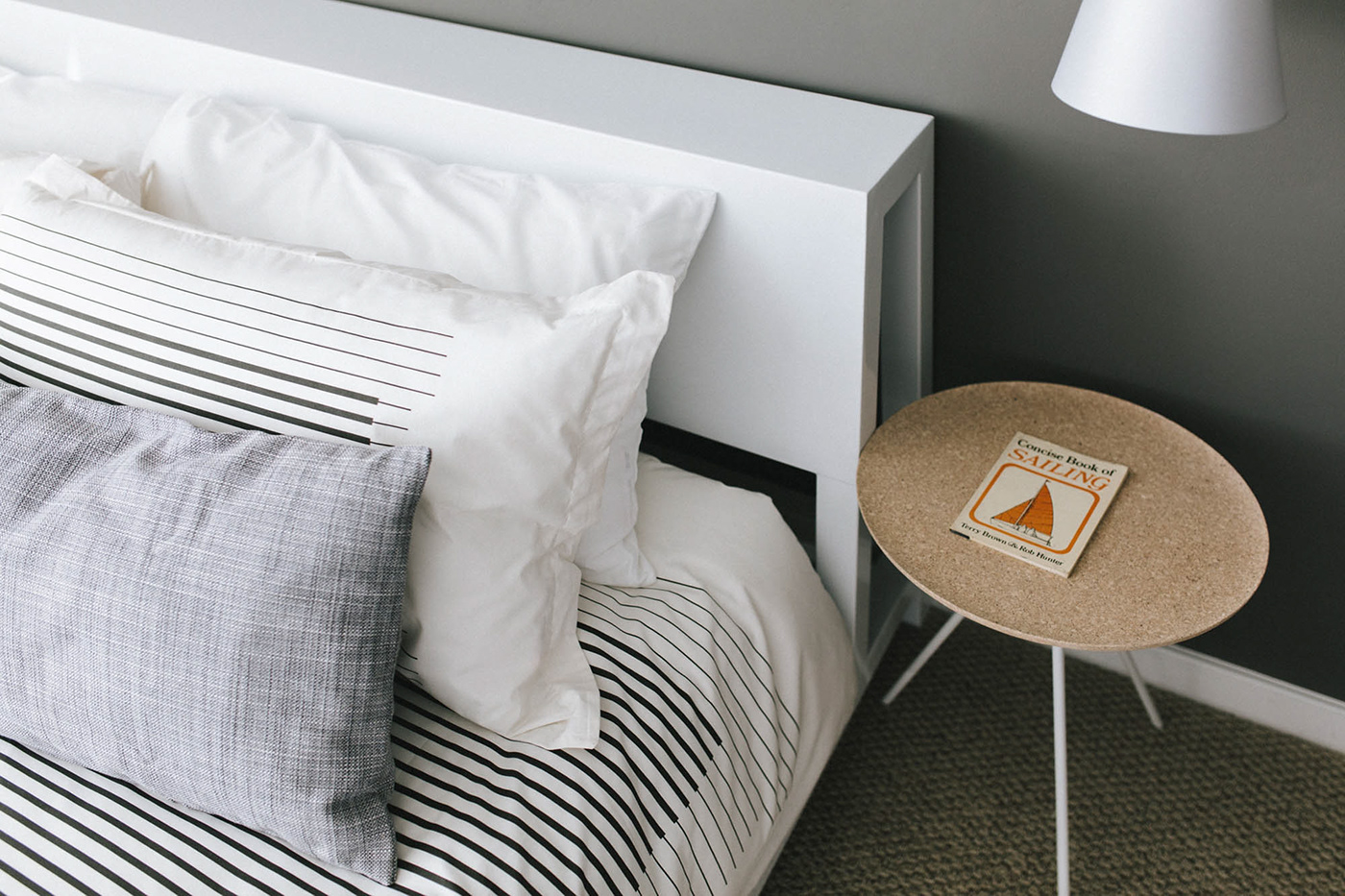
Dwell Studio bedding, CB2 bed, Hem side tables, and Tolomeo sconces from Lumens

Dwell Studio bedding, CB2 bed, Hem side tables, and Tolomeo sconces from Lumens

Primary Bedroom dresser vignette

Dwell Studio bedding, CB2 bed, Hem side tables, and Tolomeo sconces from Lumens
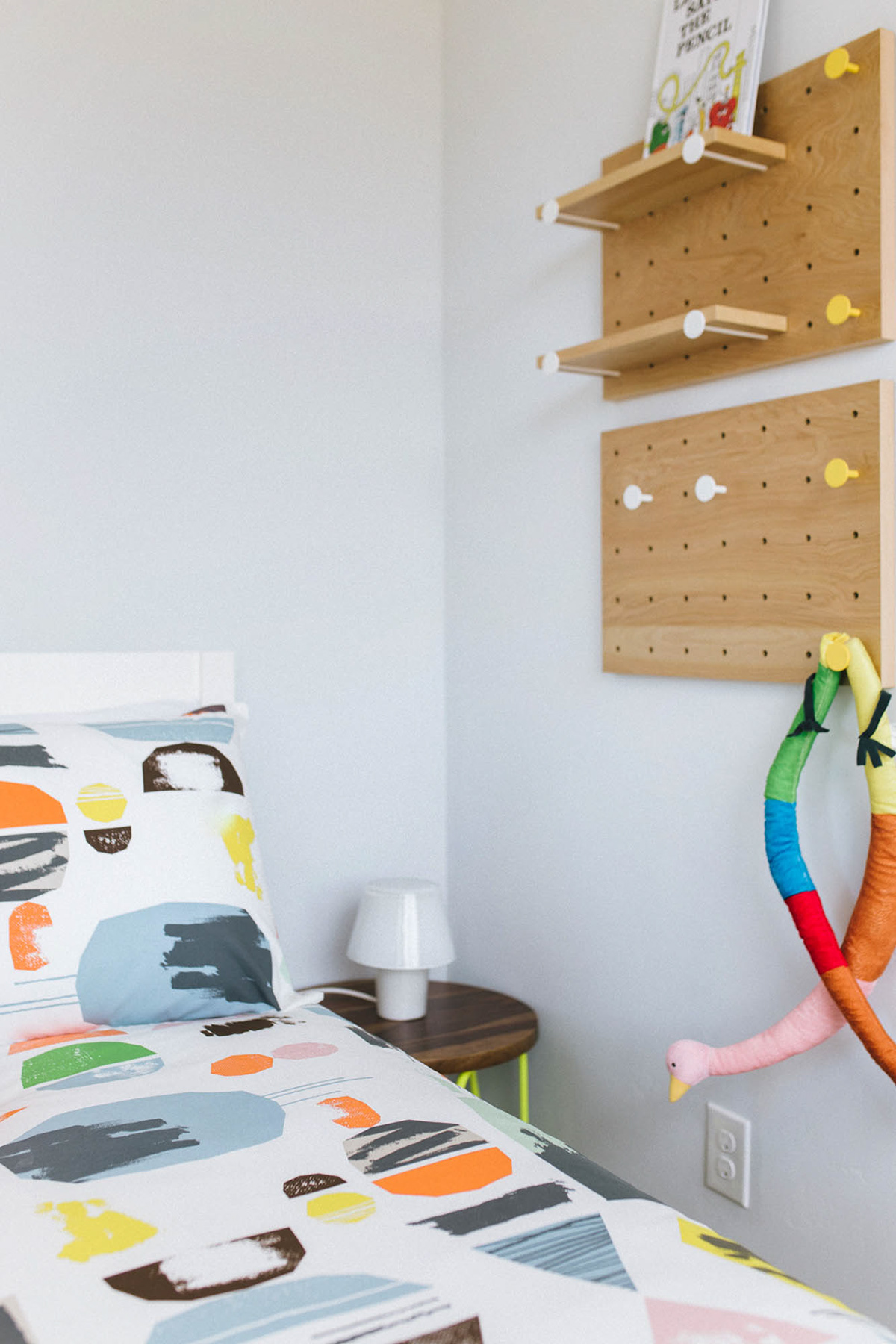
Second Bedroom was designed for a toddler in mind.

Second Bedroom was designed for a toddler in mind.

entrance into the Primary Bedroom

Dwell Studio bedding, CB2 bed, Hem side tables, and Tolomeo sconces from Lumens

Living Room seating vignette
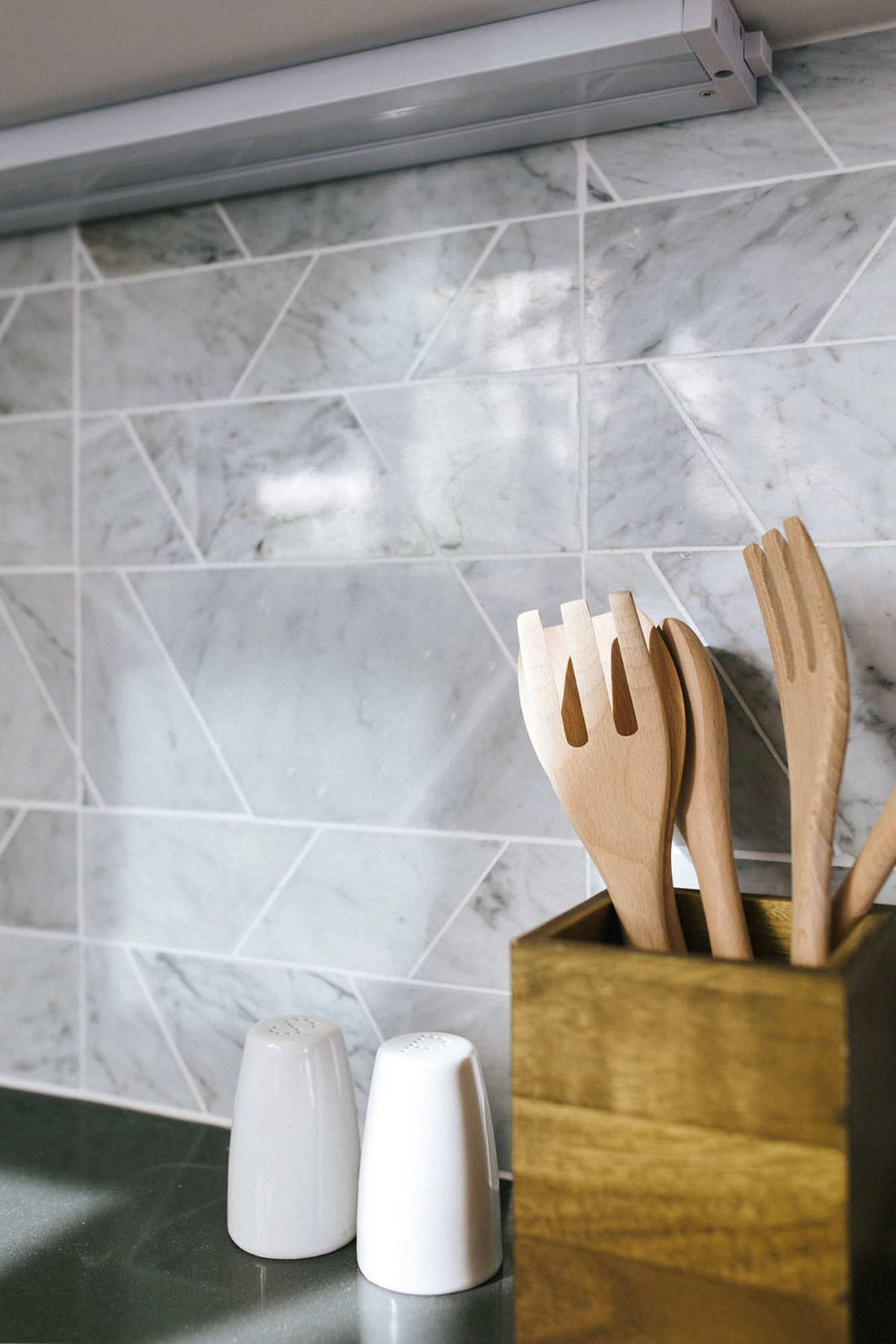
Kitchen counter detail

Living Room

Kitchen coming up from the stairs

Front Door

Entry Hallway

Entry

Backyard

Level 1 full bathroom
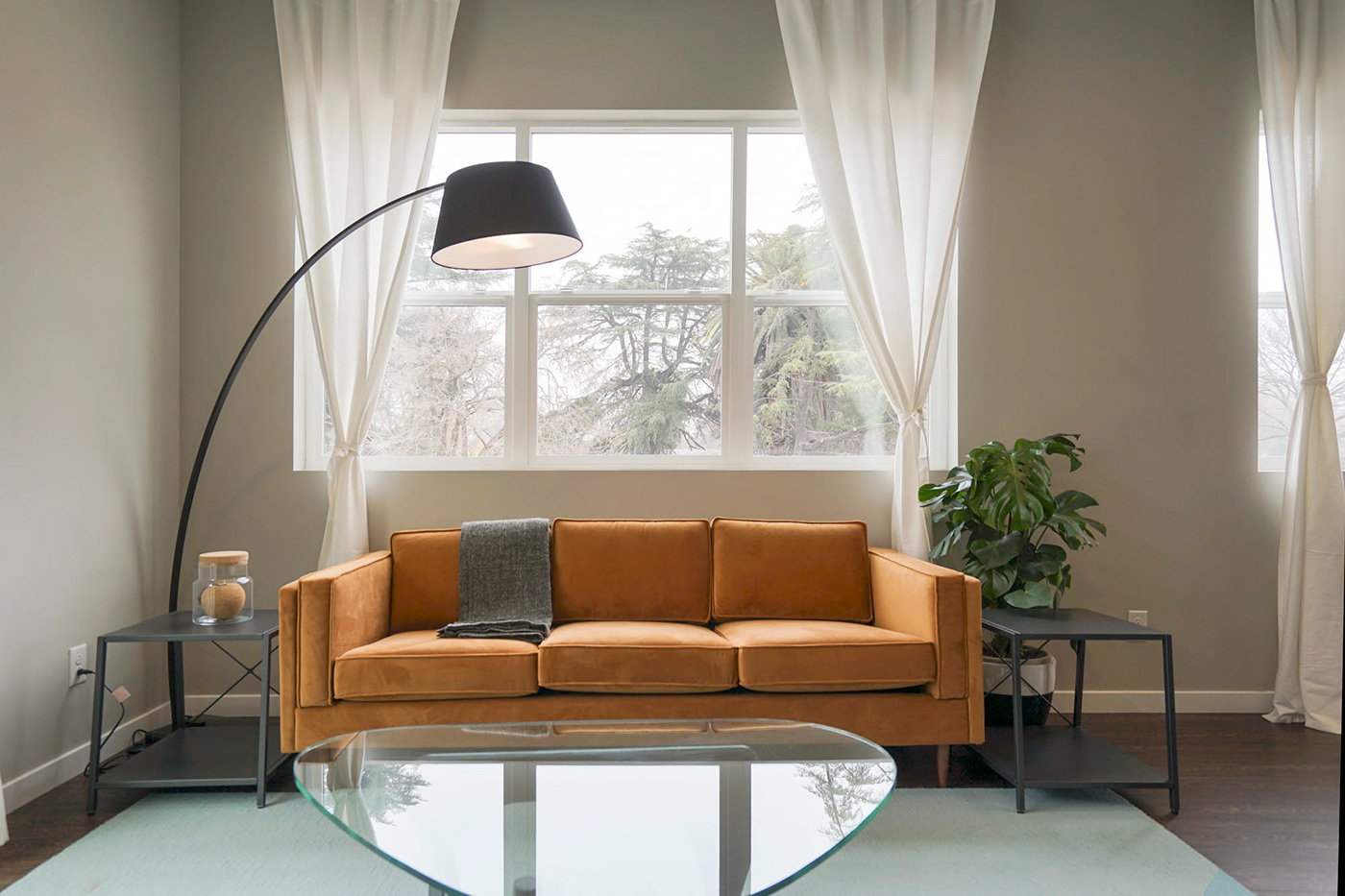
Living Room

Living Room with custom MLD millwork

Kitchen and Dining Room

Kitchen detail

Second Bedroom was designed for a young child in mind. The western view overlooks some heritage oak trees.

Second Bedroom was designed for a young child in mind. The western view overlooks some heritage oak trees.

Second Bedroom was designed for a young child in mind. The western view overlooks some heritage oak trees.

Small Office space in the Primary Bedroom

Primary Bedroom
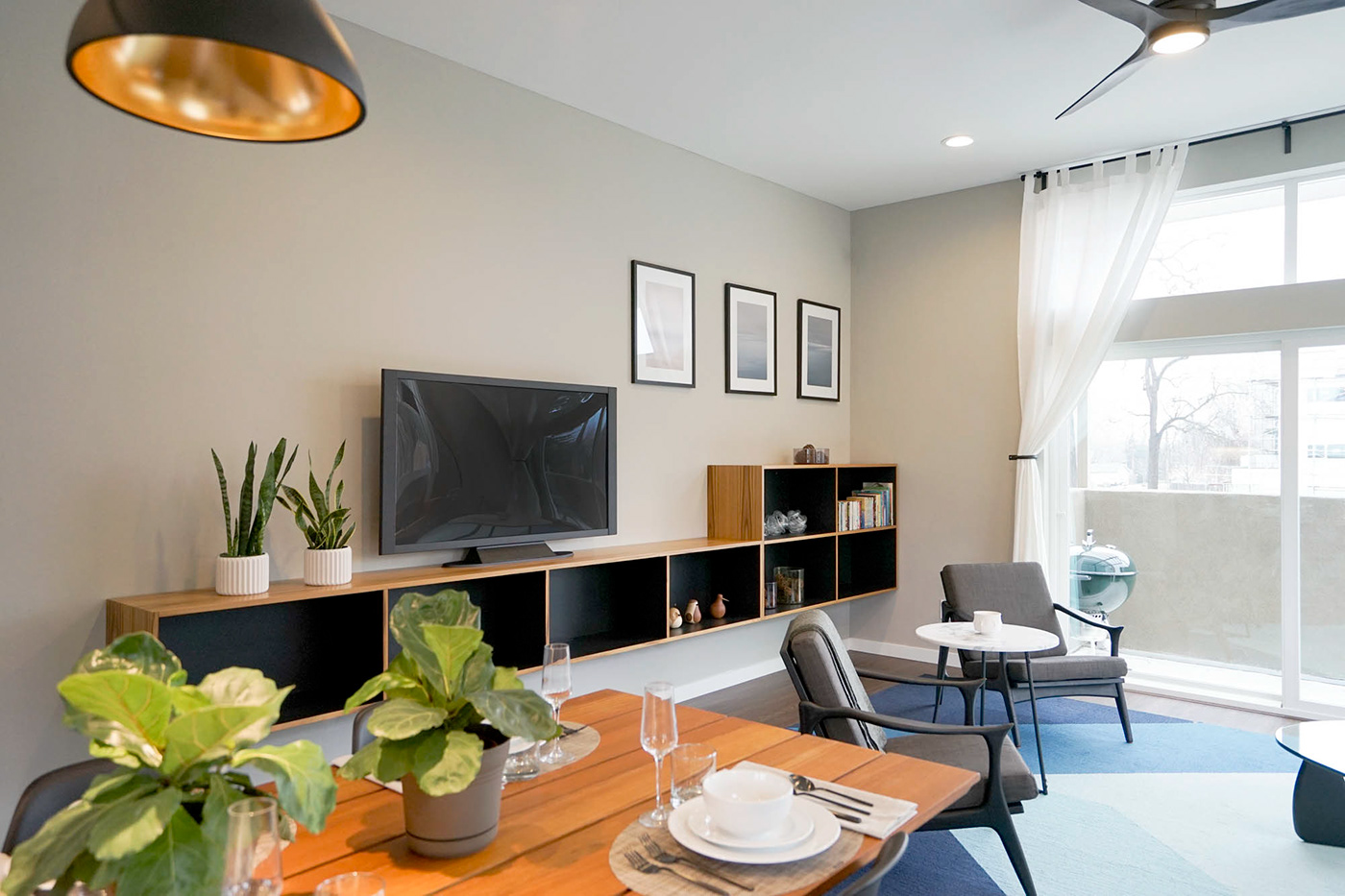
Living Room from the Dining table

Living Room


