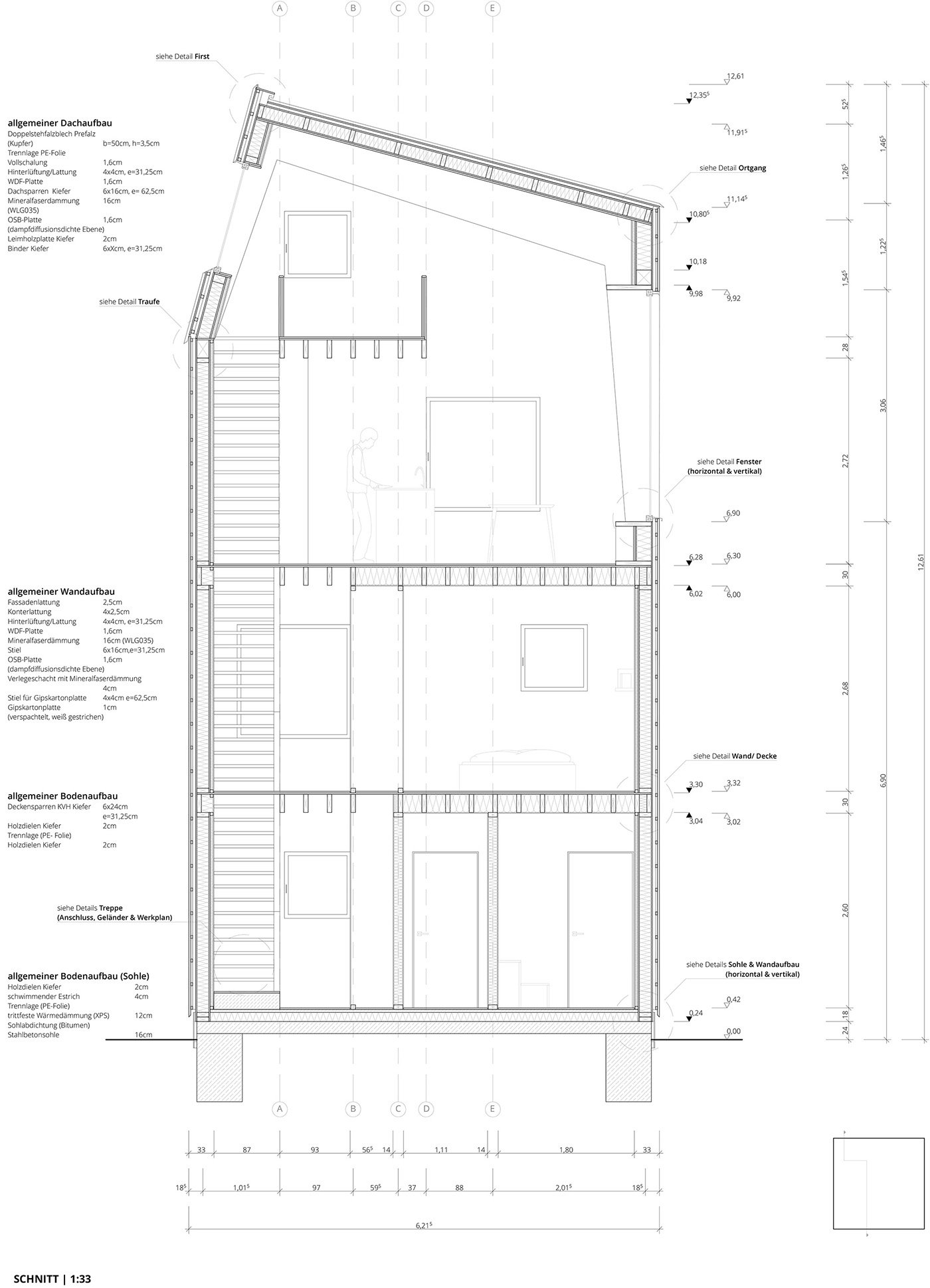

The location at the Steinhuder Sea’s northern shore is just right for a serene stay near the far and open lake and forest. As we connected the holiday house to a jetty it is ideal for watersports as well. Also in winter season visitors can find a secure retreat due to the strongly perceptive timber construction inside.
From the outside, the facade is designed in dark blackened pine wood, almost melting itself into the plenty of dense trees around. Solely the bright copper elements on roof and set back entrance form a striking and contrasting part visible from offshore and out of the forest.
The house’s’ main orientation is south, underlined by a 3x3m window in the living level which allows a view from the two top levels over the lake up to the southern shore. In addition other smaller square windows frame the view into the forest.
By keeping the inner walls plain white, the focus is set on the view into the exterior. Merely the wooden rafter ceiling in the hallways was left in its raw construction and harmonises with the pine wood floorboards. Visitors entering the house face a sauna area and a small wardrobe. Moving up through the staircase in the north, you reach the sleeping room with bath and one level further you find the living area with kitchen. The most upstairs level offers a gallery with views over lake and also small lookouts into the forest. This level is meant to be a little haven for kids in the common room as they can play on the fully wooden area.













