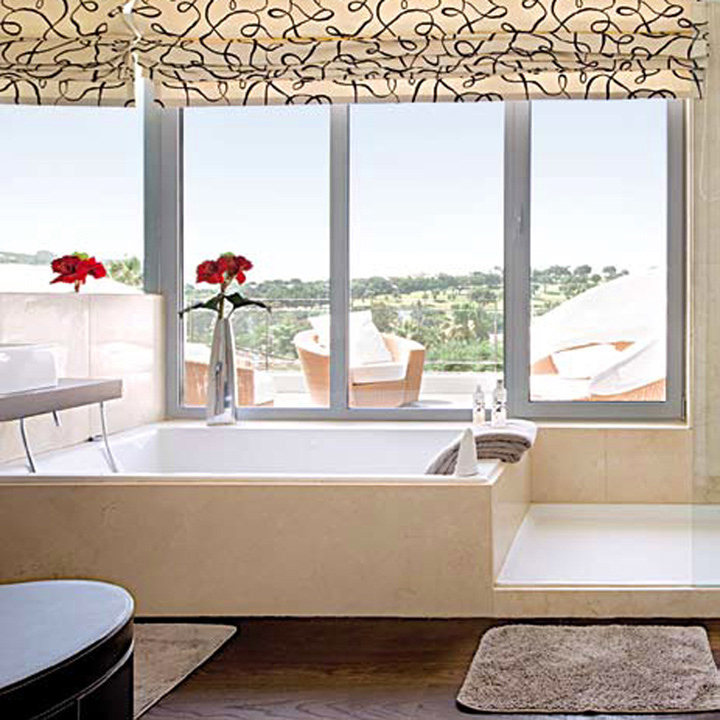Sotogrande - San Roque (Cadiz) / Spain
Collaboration for BDZ Arquitectura (www.bdz.es)
In surroundings like no other on the Costa del Sol, wide open spaces and beautiful mountain views, it's located the perfect place to set up home or enjoy long relaxing
holidays. Tucked neatly away on a corner plot in Sotogrande Alto.
Each one of its four en suite bedrooms, designed for maximum comfort, has been meticulously finished and boasts breathtaking, panoramic views of the golf course.
The kitchen, living and dining room form one large L shape, with access to the porch and terraces, leading onto the swimming pool and garden.
The garage and machinery room are designed to accommodate the build of a small guest room above.
The property comprises of two parts: the main two-storey building with four bedrooms, five bathrooms and a lower ground floor, and the villa with garden, swimming pool,
pergola, garage and carport (accommodating two cars).
holidays. Tucked neatly away on a corner plot in Sotogrande Alto.
Each one of its four en suite bedrooms, designed for maximum comfort, has been meticulously finished and boasts breathtaking, panoramic views of the golf course.
The kitchen, living and dining room form one large L shape, with access to the porch and terraces, leading onto the swimming pool and garden.
The garage and machinery room are designed to accommodate the build of a small guest room above.
The property comprises of two parts: the main two-storey building with four bedrooms, five bathrooms and a lower ground floor, and the villa with garden, swimming pool,
pergola, garage and carport (accommodating two cars).

























