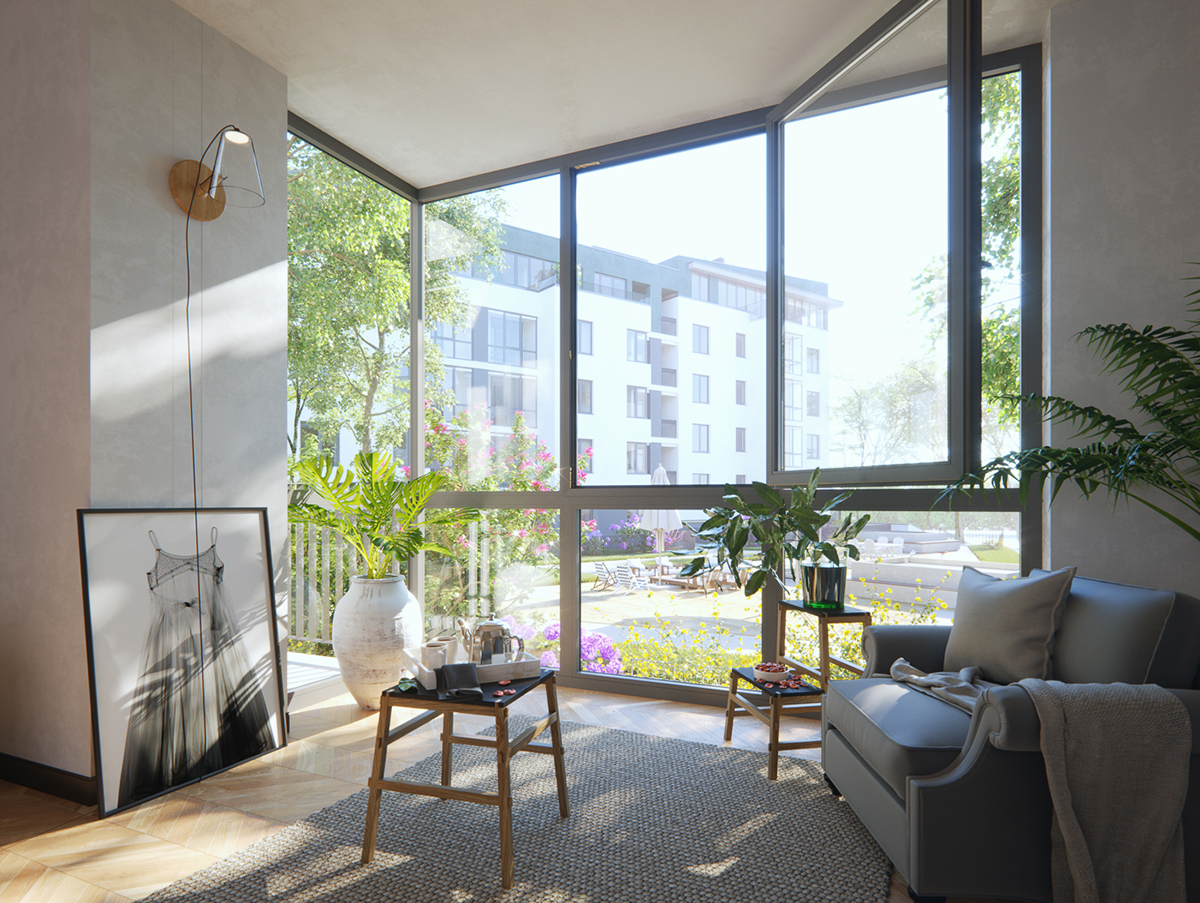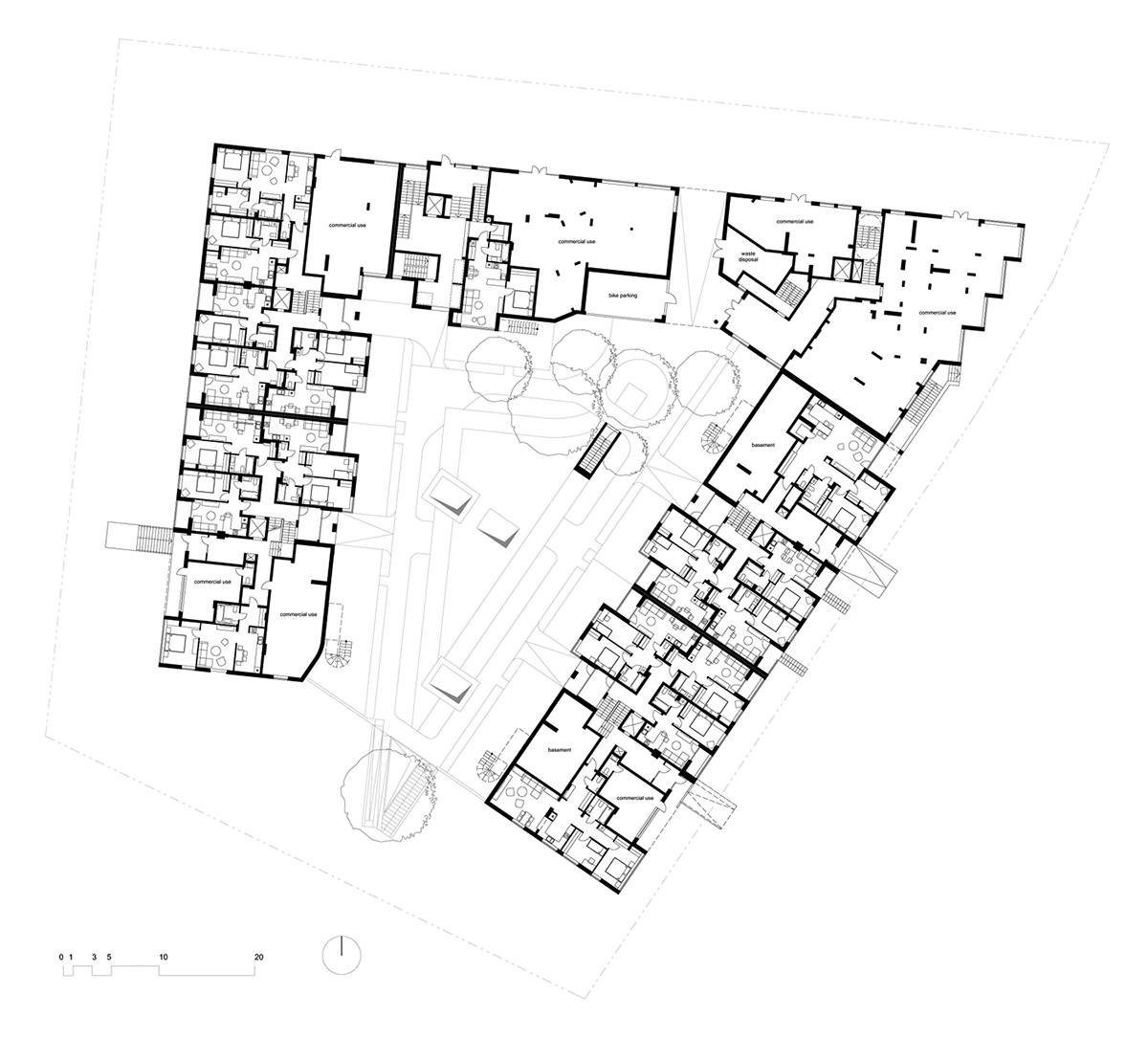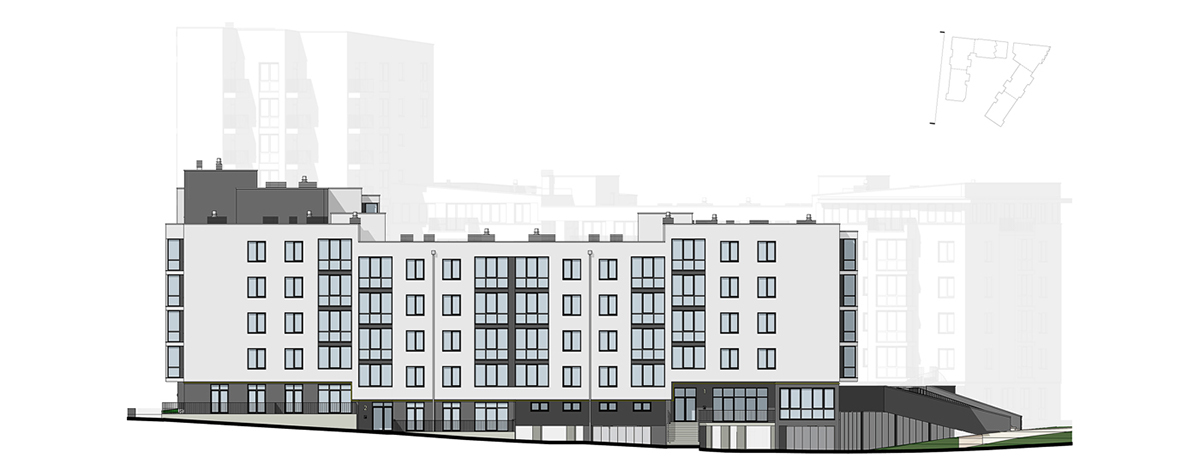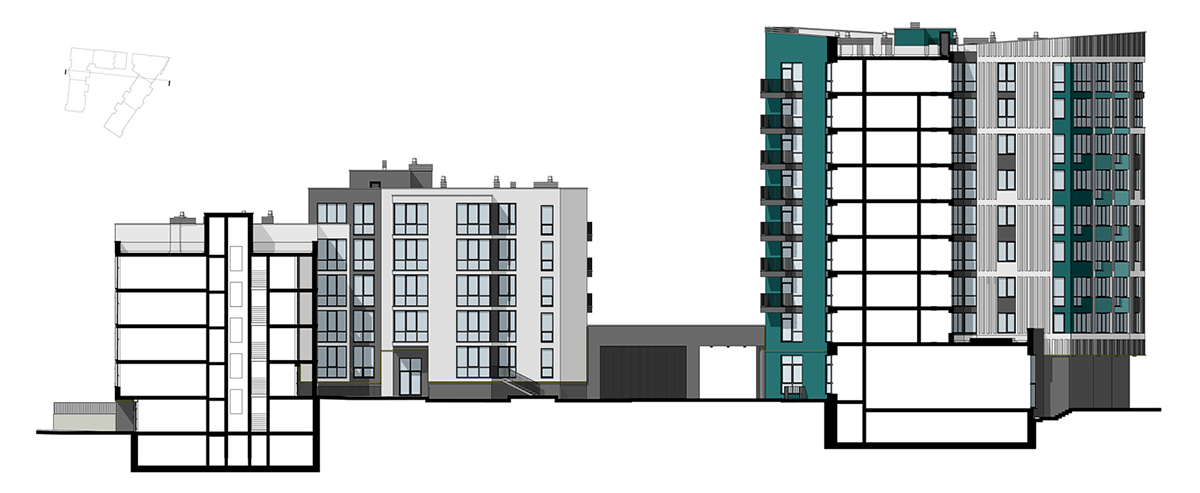
View from the North
Project specs:
Architects - ATO-Bel Architects
Client - Fine City Development
Client - Fine City Development
Location - Rivne, Ukraine
Project year - 2016
Site area - 0,72 ha
Development intensity - 10 900 sq.m (151 %)
Nr. of apartments - 170
Visualizations by - Submarine
Visualizations by - Submarine
Residential quarter will in fact be the first phase of the larger scale urban transformation: a complex development of more than 25 hectares in the Southern part of the city, close to it’s largest reservoir - the Basiv Kut lake. Our design team was also responsible for the concept of this development. According to the concept a new complete district of the city is to emerge, well integrated into the urban whole, comprising of predominantly small to medium-sized urban blocks (residential quarters). Overall masterplan foresees, more than 25 mid-rise residential quarters, one business center, a sports-complex and a kindergarten on site. With ground floors of residential buildings reserved for commercial use and work. Concept unfolds around the small park, organized along the natural lovering of the relief. A rain garden of several interconnected wetlands is proposed here to locally absorb precipitation from impermeable surfaces of the whole development. Dealing with complex topography we found such a street pattern that at the same time avoids car traffic at steep slopes and makes pedestrian and bicycle networks much more connected and permeable than the vehicle one.

Aerial view towards the Basiv Kut reservoir showcasing future development
It is to the honor of our Client, a Fine City Development company that it not only didn’t force us to reach the maximum intensity of development possible (which is unfortunately common for the construction market in Ukraine), but, contrary, insisted on the implementation of the principles of New Urbanism and human-scaled residential environment. This made quarter-like typology, mid-rise buildings and car free courtyard with parking underneath possible.The only condition we were faced was to implement all these principles within tight budget conditions. We had to provide such a balance of the intensity of development and the construction costs that will make apartments competitive on the local real estate market.
So our main challenge was to design a comfortable human-scaled residential urban block in a very archaic and hostile to such intentions regulatory environment, providing acceptable economic outcome for the Client. The last dependent on apartments’ sizes and typology, development intensity ratio and overall construction costs.

Aerial view of the urban block
To deal with this challenge we:
1. Exploited topography to place parking for 65 cars underneath the courtyard and two out of six buildings so that it is considered “open” and “overground” without the need for artificial ventilation, smoke extraction, sprinklers and other costly HVAC systems. At the same time this allowed us to maximize built area and respectively the development intensity ratio;
2. Suggested a local increase in the height of buildings up to 9 storeys in a compositionally suitable place. Dominant building not only adds to the economic parameters of the development but at the same time adds to the urban silhouette and provides diversity of apartment typology (with penthouses on the last two storeys of the dominant). It also provides a smooth transition in the scale of construction to nearby existing built environment (context);
3. Designed saw-tooth erkers on the elevations of buildings that face each other. This allowed us to minimise the distance between elevations without compromising privacy (apartments overlooking each other);

Courtyard in the evening
4. Treated the last storey of the 6 storeyed Eastern row of mid-rise buildings in a distinctly different material and plastics. This visually makes this row seem to have the same height as the Western 5 storeyed row does;
5. Separated ground floors of all the block from the upper ones by treating their walls in an anthracite finish which also visually makes buildings seem lower than they actually are;
6. Divided the bulky mass of the dominant building into two contrasting parts providing each of them much slenderer vertically oriented proportions. Here we also used a widely spread technique of visually uniting windows of neighboring stories by means of facade niches, which also lowers the percepted height of the building;
7. To cut the construction costs we worked out such facade solutions that provide architectural expression within the minimal palette of materials, minimal use of costly elements (such as metal railings and balustrades, e.t.c.) and with the maximum reasonable unification of glazing;

Courtayard and the 9-storeyed dominant
At the same time we paid much attention to the landscaping of the courtyard and the territory around the block. We distributed as much land as possible in form of patios for the ground floor apartments in order to minimise maintenance costs, as residents will take care about their patios themselves. We succeeded in convincing the Client that in our case of rather simple and modest architecture quality landscaping will be crucial in assuring attractiveness and good overall perception of livability and that it’s therefore worth spending some extra money on. In particular we reserved part of the courtyard for the deep-soil zone for some major trees to be planted there.
We are also pleased with having succeeded to provide level entrances for all the future commercial facilities and the majority of apartment buildings’ lobbies. All of the residential buildings are fully accessible for handicapped persons from the courtyard entrances. By providing patios for ground floor apartments we avoided the need to raise the level of ground floor 90 cm above the adjoining landscaping (obligatory by Ukrainian building regulations) while sustaining reasonable level of privacy in apartments.

View from the South
Considering high density of residence and in order to minimise any possible perception of overcrowding we designed four out of six buildings to have split-level access and two-way elevators. So the majority of apartments will only have two to three direct “neighbours” on the floor.
Apartments are designed to be as compact as possible without compromising the reasonable level of comfort. Floor area balance is shifted towards the living area, while bedrooms are rather small. So there is usually one extra bedroom for almost the same price comparing to the common proposition at the real estate market of the city. By minimising not only bedrooms but also circulation areas (corridors and halls) we were able to design kitchen-dining-living zones large enough to accommodate free standing dining tables, extended sofa sets and kitchens of reasonable worktop length. One-bedroom apartments start at 41 sq.m; two-bedroom - at 59; three - at 62 and four-bedroom - at 72.

Typical view from-inside the courtyard-oriented ground floor apartment
Upper two storeys of the 9-storey dominant-building house 6 penthouses (three per floor) with good views on the city, surrounding countryside and, especially, on the nearby Basiv Kut lake.
An intricate bridge connects inner courtyard with the recreational zone to the South of the block where BBQ area, outdoor gym and a playground for older children are to be laid out. The bridge includes stairs, a steep ramp for carriages and sleighs and a children's’ slide.
A capacious bicycle barking is designed near the Northern entrance to the courtyard.
Striving for livable, pedestrian friendly urban environment we’ve distributed ground floors of buildings facing complete streets among commercial facilities that’ll provide attraction and good overlooking. At the corner of the streets that surround the quarter to the North and East sidewalk is widened enough to host terraces of coffee-shops, restaurants or bars. The majority of commercial area has ceilings high enough to allow for interior balconies.
Perfect visualizations once again were made by Submarine. Thank you guys!

Masterplan

Basement and car parking

Plan at the courtyard level

Typical floor plan

5-th floor plan

7-th and 8-th floors plan (penthouses)

Northern elevation

South-Eastern elevation

South to South-Western elevation

Western elevation

North-Western elevation (courtyard)

Southern elevation (courtyard)

Eastern elevation (courtyard)


