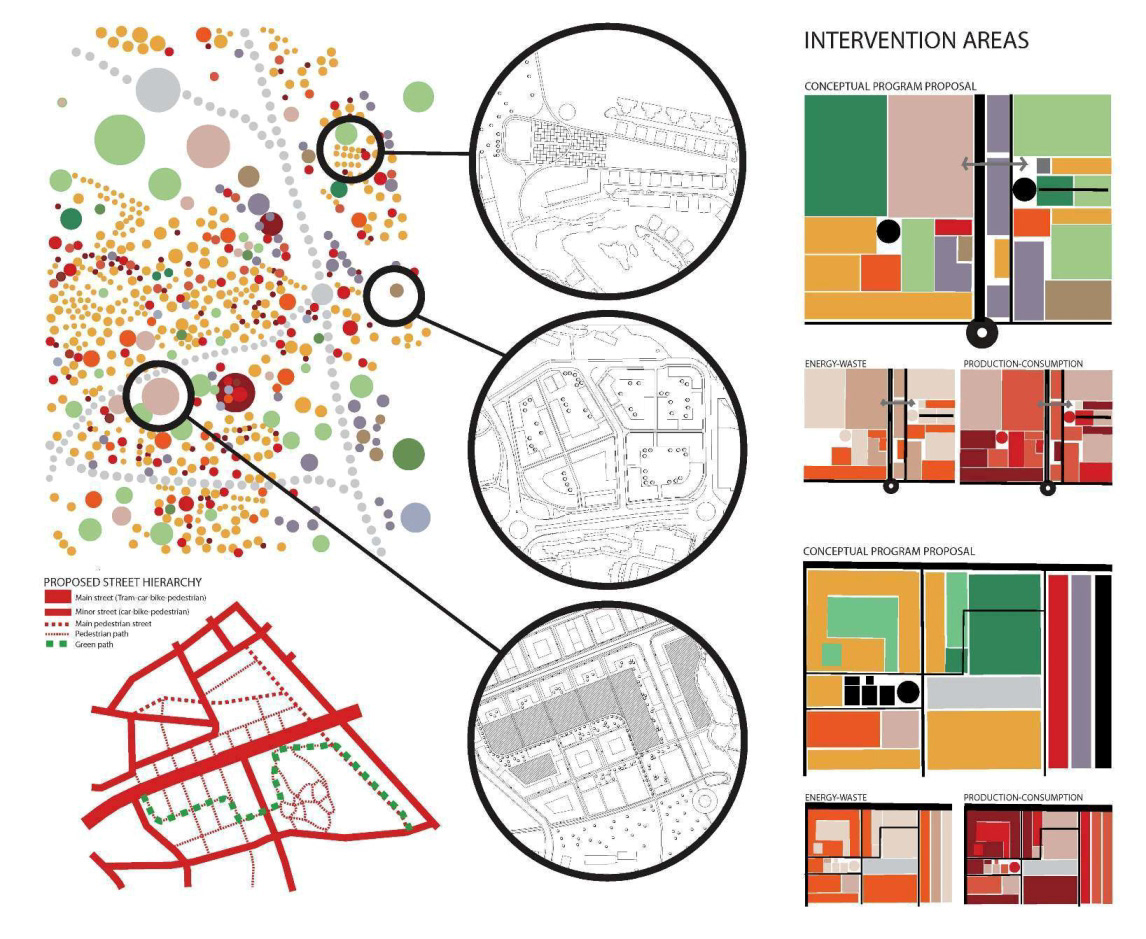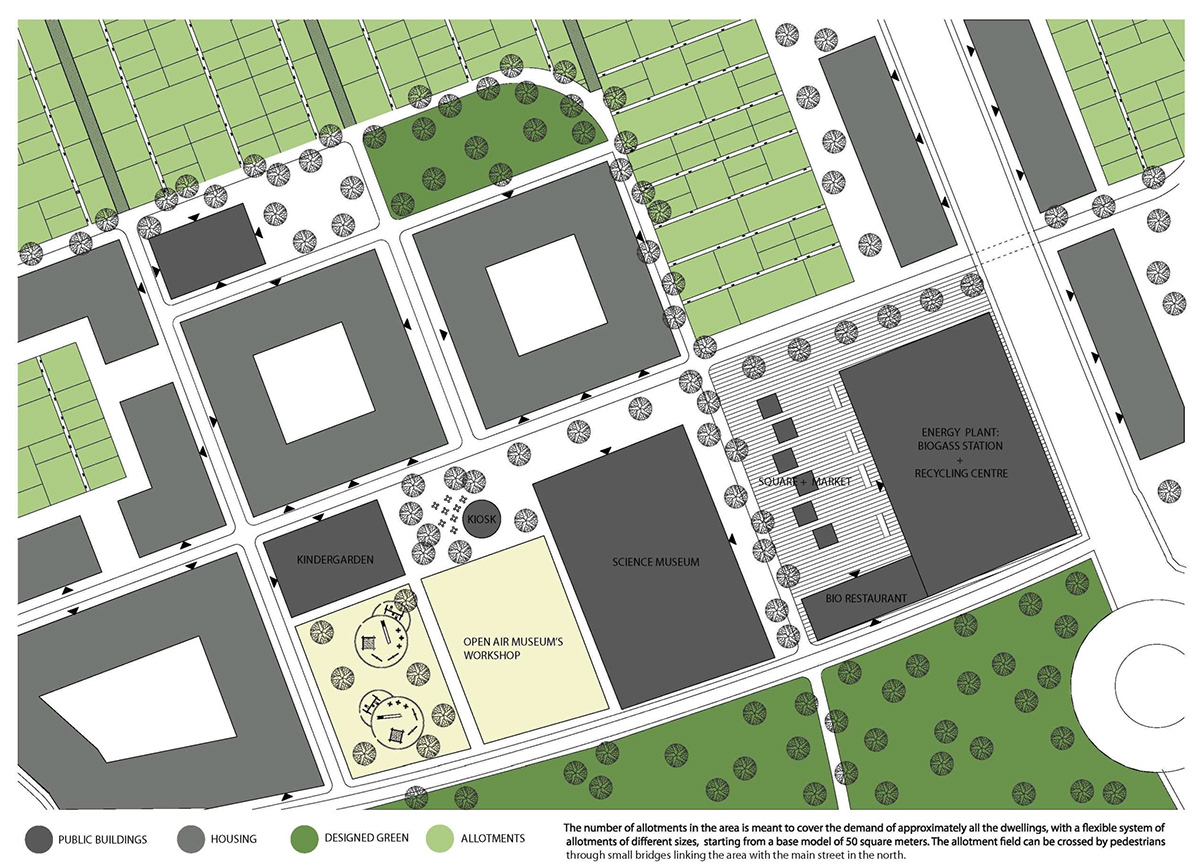Solna 2025
Common Room Network
Common Room Network
In our project Solna 2025, we create a new vision for Solna neighborhood in Stockholm. We integrate different ideas that will lead to make Solna self sufficient and sustainable. We take into the account the population growth and energy consumption as the main factors and try to approach these issues through our design process.
Our main emphasis is on energy production and consumption and to aim this goal we propose an energy plant for neighborhood along with a new design plan for whole area. A network of 8 energy plants, placed in strategic places near the rails and the subway station in Solna, will provide the neighborhood with enough energy to be self sufficient.
One neighborhood biogas plant can generate energy for about 2200 dwelling units and it can take about 2400 square meters of plot area. Based on the population growth of Solna (10/15000 people more) estimated 2500 dwellings per neighborhood and provided two energy plants per each.
The local energy plant is the center of this new development area,west of Solna Center. It is a biogas station where biofuel and compost are produced: the first one is used to provide energy supply to the neighborhood and the second one goes directly to the allotments near the plant, where everyone can produce locally grown food and spend leisure time.
The concept of space sharing is applied to office buildings added in the area. We propose a typology of two blocks linked together, connected by a space containing all the facilities that could be shared. Moreover office space and school’s facilities are used after working hours for other programs.
Location: Stockholm, Sweden
Group Members: Laura Chiapedi, Nazanin Mehrin, Eihshan Mohamed, Adib Mudir

Problems and Potentials Analysis

From Vision to Concept

Intervention Areas and Programmes Proposal

From Concept to Life Style

Design Proposal Scale 1:2000

Detailed Plan Scale 1:500




