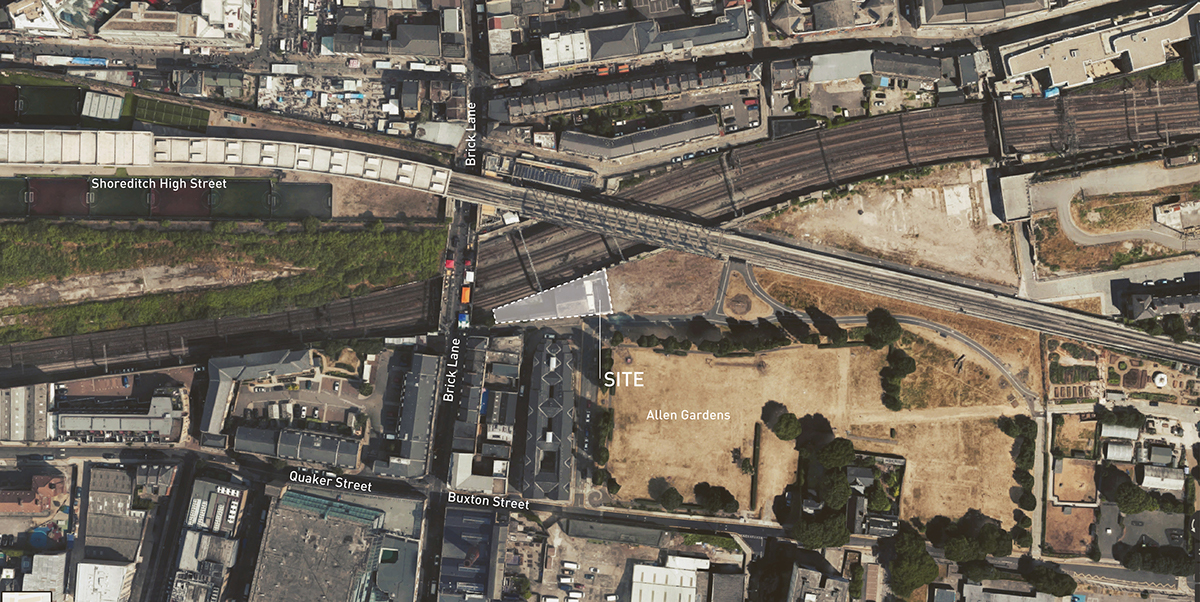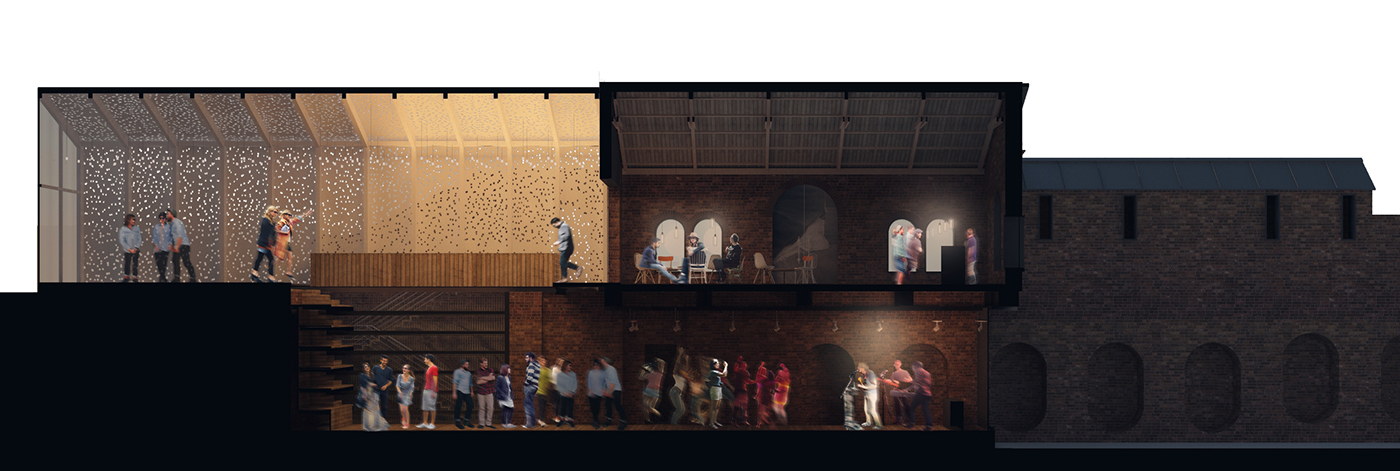
Pavilion
view from the street

Site map

Lower ground floor Ground floor

Scenario 1 – ATRIUM
The terrace and underground floor are combined in exhibition space to hold objects of art of different size and layout.
For example: There is the installation of the New Yorker designer in the central two-level-space in the showroom. At the same time lounge zone becomes a lecture or discussion hall

Scenario 2 – Workshop
Interior is divided in three zones, where are going on several activities under one theme.
For example: Finnish designer hold the master-class how to create the furniture. There is a workspace on the terrace and the exhibition of finished objects at the lower level.

Scenario 3 – Party
Floor, stands and partitions are in folded condition. The whole interior is chain of connected spaces.
For example: A certain local resident celebrates his birthday, the guest group rocks at lower level and at the ground floor there are bar and chill-out zone

Scenario 4 – Amphitheatre
Extensible floor and stands are folded up. Combination does for key crowed events, such as drama or music performance.
For example: The guest Russian troupe stage with local residents a modern interpretation of Chehov’s piece.


