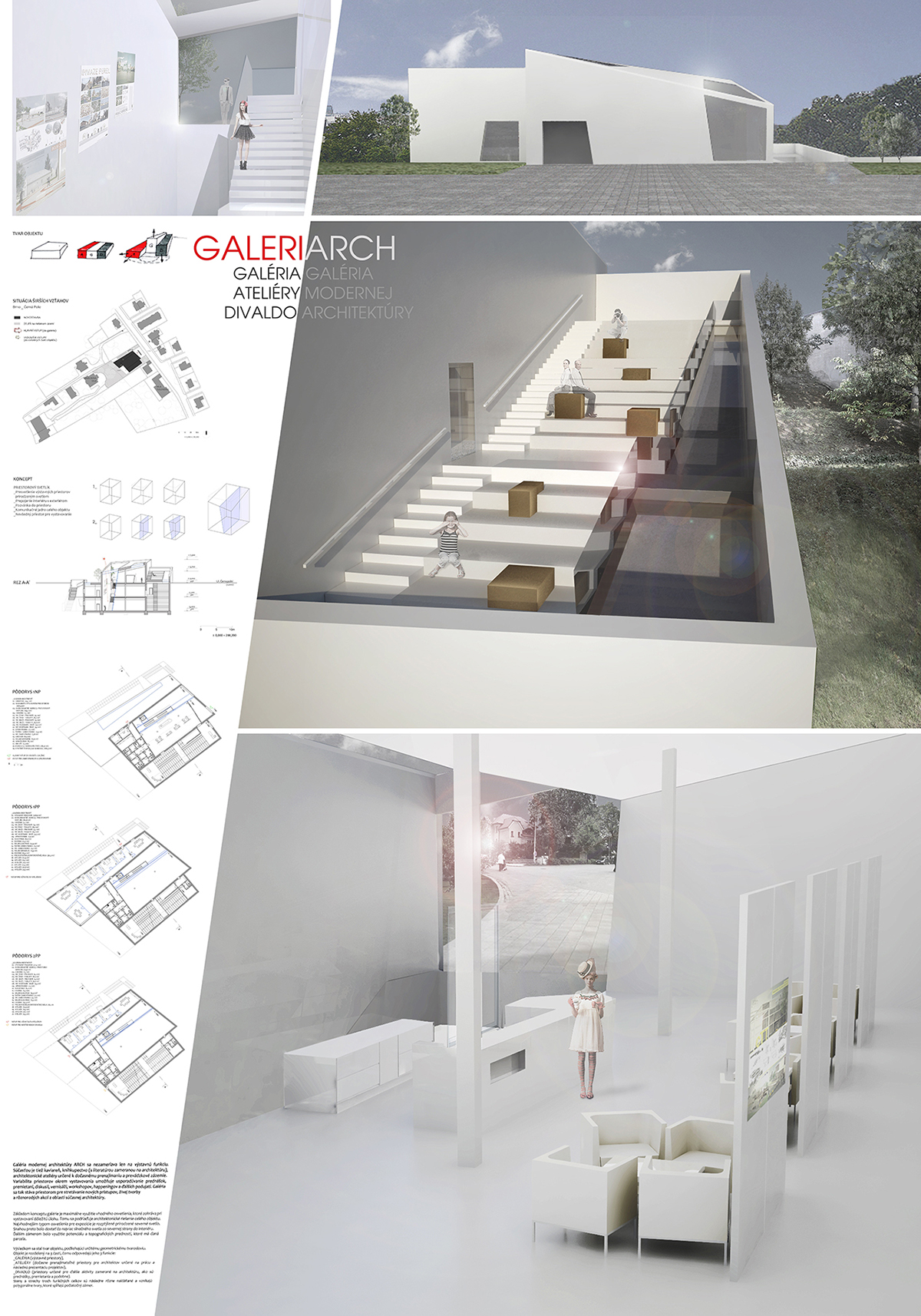











Arnost Wiesner Award 2012; 2nd Prize
In 2014 elaborated as a Bachelor Thesis
Proposal of the gallery of contemporary architecture is based on the concept of maximal using of natural lighting, which plays an important role in exhibiting. This is reflected also into the morphology of whole object, from organization of internal space to individual details.
The roofs are spatially formed for better accepting of sunlight.
Glass inclined plane penetrates through the interior of the gallery. It defines spatial skylight that lets the natural light from the north side come into every corner of exhibition space. It creates a relationship between interior and exterior.
In the same time, the skylight serves as a communication core of the building with a main staircase and elevator. Seemingly separated functions are connected into one complex. Thanks to the view from the gallery square into the interior core, skylight creates also an invitation to enter the gallery and offering an unusual remarkable space for exhibiting.
In 2014 elaborated as a Bachelor Thesis
Proposal of the gallery of contemporary architecture is based on the concept of maximal using of natural lighting, which plays an important role in exhibiting. This is reflected also into the morphology of whole object, from organization of internal space to individual details.
The roofs are spatially formed for better accepting of sunlight.
Glass inclined plane penetrates through the interior of the gallery. It defines spatial skylight that lets the natural light from the north side come into every corner of exhibition space. It creates a relationship between interior and exterior.
In the same time, the skylight serves as a communication core of the building with a main staircase and elevator. Seemingly separated functions are connected into one complex. Thanks to the view from the gallery square into the interior core, skylight creates also an invitation to enter the gallery and offering an unusual remarkable space for exhibiting.






