Type: Competition / Team: Osman Hacioglu, Ali Dulger, Nurdan Karagunlu, Tarik Keskin / Year: 2016

TELESKALA
Teleskala (Telescopic Cabin) has been designed with inspirations from Iceland's landmarks and resources. Within its small yet efficiently designed plan, this structure gives all visiting trekkers opportunity to socialize in the main gallery under a hidden skylight opening to the mystical northern lights, or to spend time n the outdoor deck that unfolds from the facade when the climate is god for it, as well as the chance to rest, read, meditate in privatized sleeping cells. The main points in design of the cabin and their respective impacts on the outcome can be resumed in the following guidelines:
FORM
The form of the cabin is a reflection of Iceland's skyline with its mountains and volcanic figures. The wrapping exterior wall increases in height all along the perimeter recreating the image of series of mountains in back, front and mid ground. Caves has been a natural shelter in mountains for years, the hidden entrance is the transformation of that idea into an architectural feature. One can walk between two layers of walls to enter the safe environment. The skylight that tops the design brings the volcanic imagery to the formal quality of this structure.
MATERIALS
The emphasis on local can easily be observed on the materials. The outside stoe panels are manufactured with lava stone found on site in Iceland. The frame to hold these slades is nothing else then aluminum, the main metal used in the Country. For the interiors wood has been selected as the main materials. There as well the idea is to use wood from northern countries that are logistically easier to bring on the fabrication site.
STRUCTURE
Mobility is the key point of this structure. Thanks to its telescopic quality the whole reduces in size when folded. This will allow to transport it as a whole by truck or heavy weight cargo helicopters to the site depending on the accessibility. Once on site the whole locks itself to the piston footings.
ENERGY
Teleskala uses geothermal for its primary energy source which is the main energy source in Iceland. This primary system is backed up by the wind turbine that is installed on the tip of the design as well as the rainwater collecting tanks to provide fresh water.
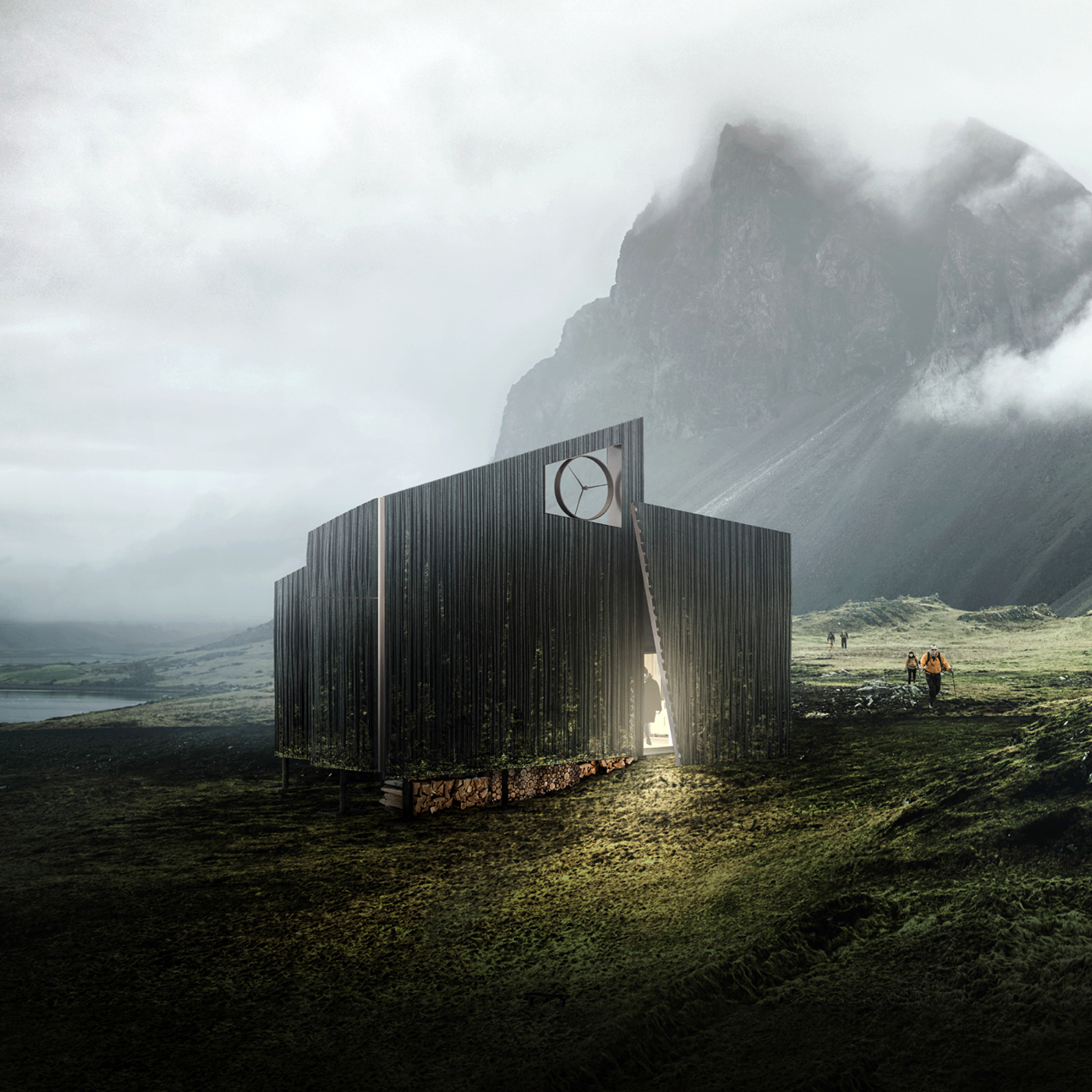
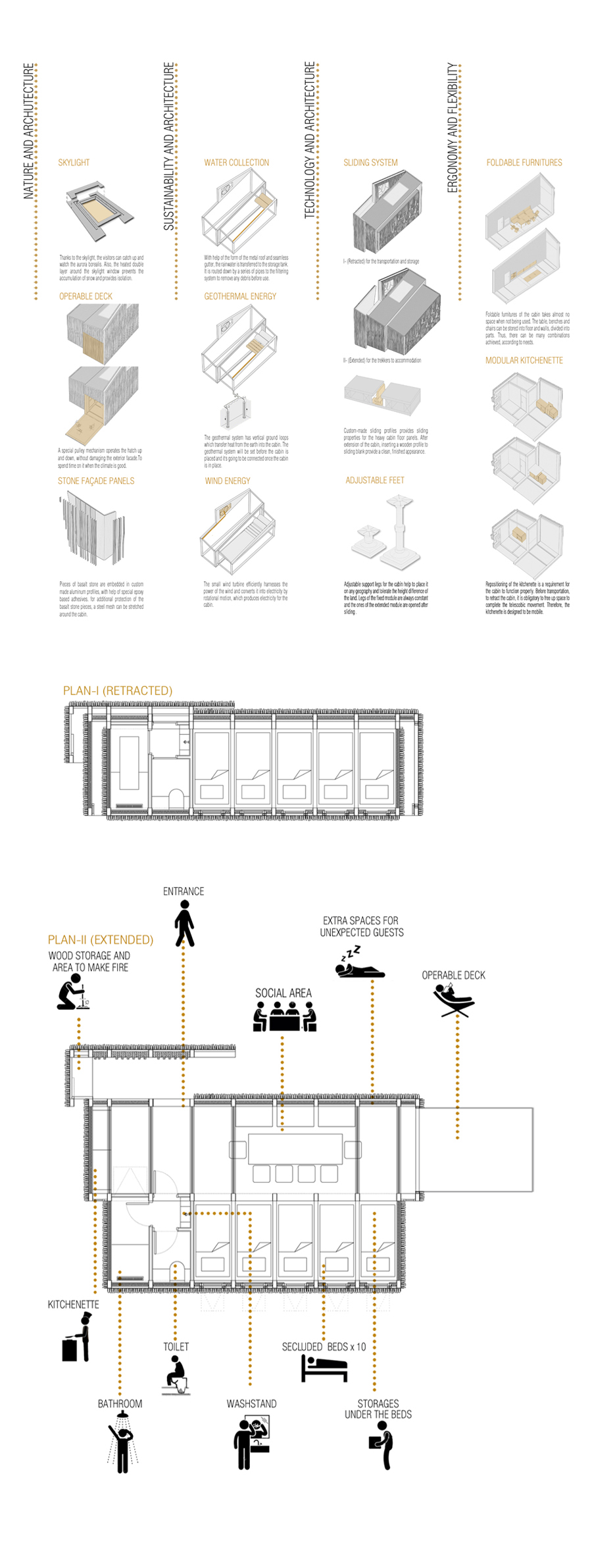
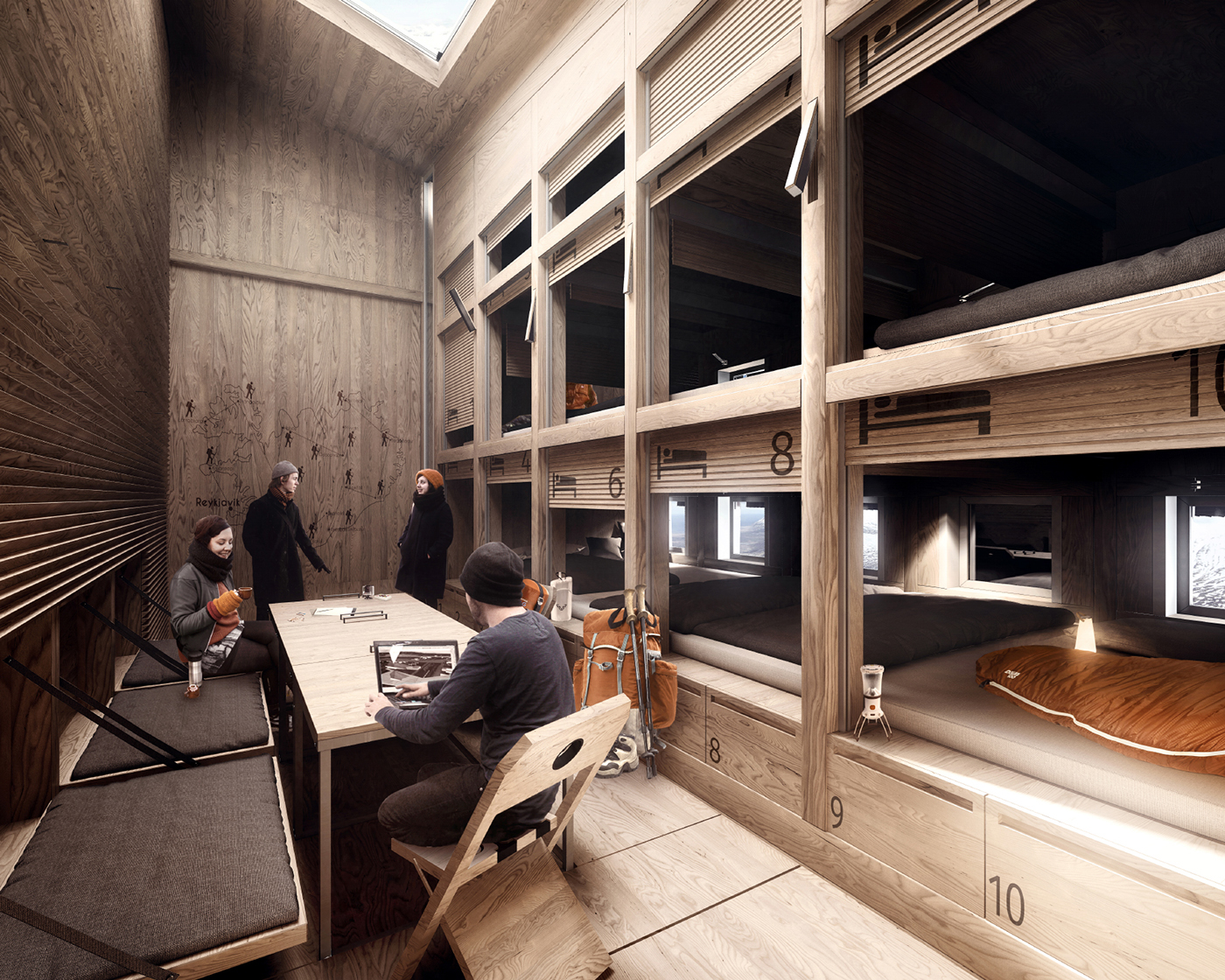
INTERIOR W/ HATCH CLOSED

There is a map of the trekking routes in Iceland on the interior side of the hatch.
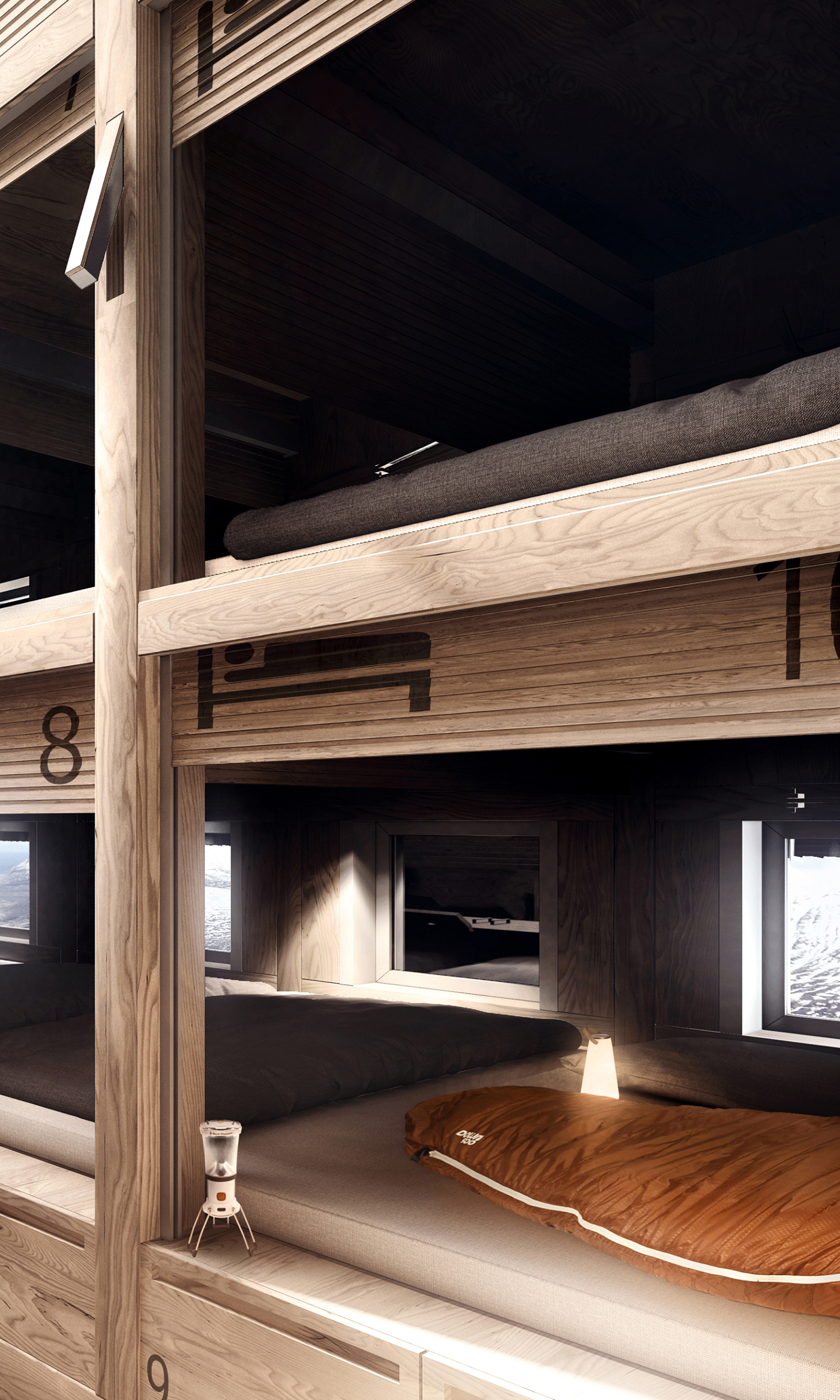
A vast open space for people to rest and sleep, offering a long mat for placing the sleep bags on.
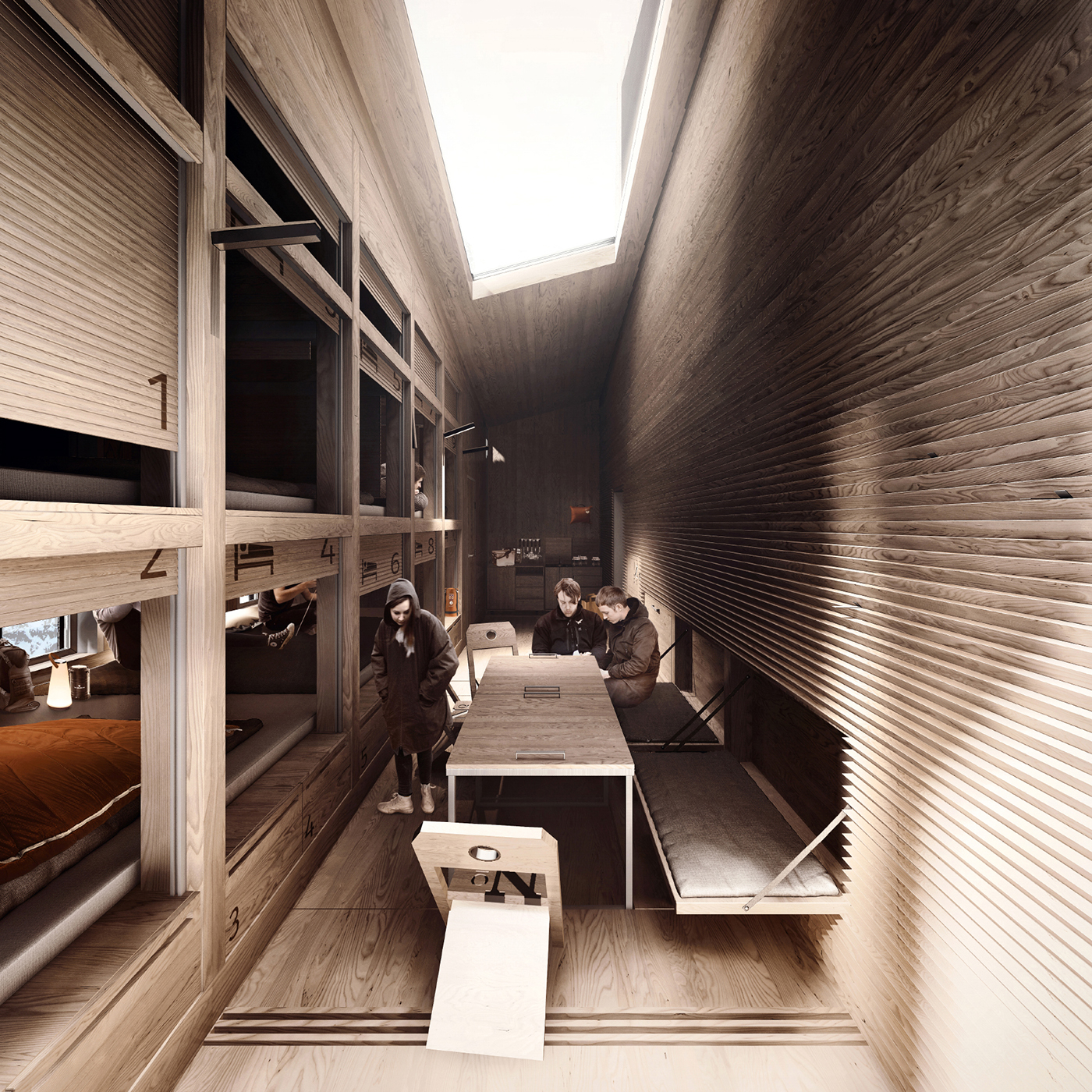
INTERIOR W/ HATCH OPEN
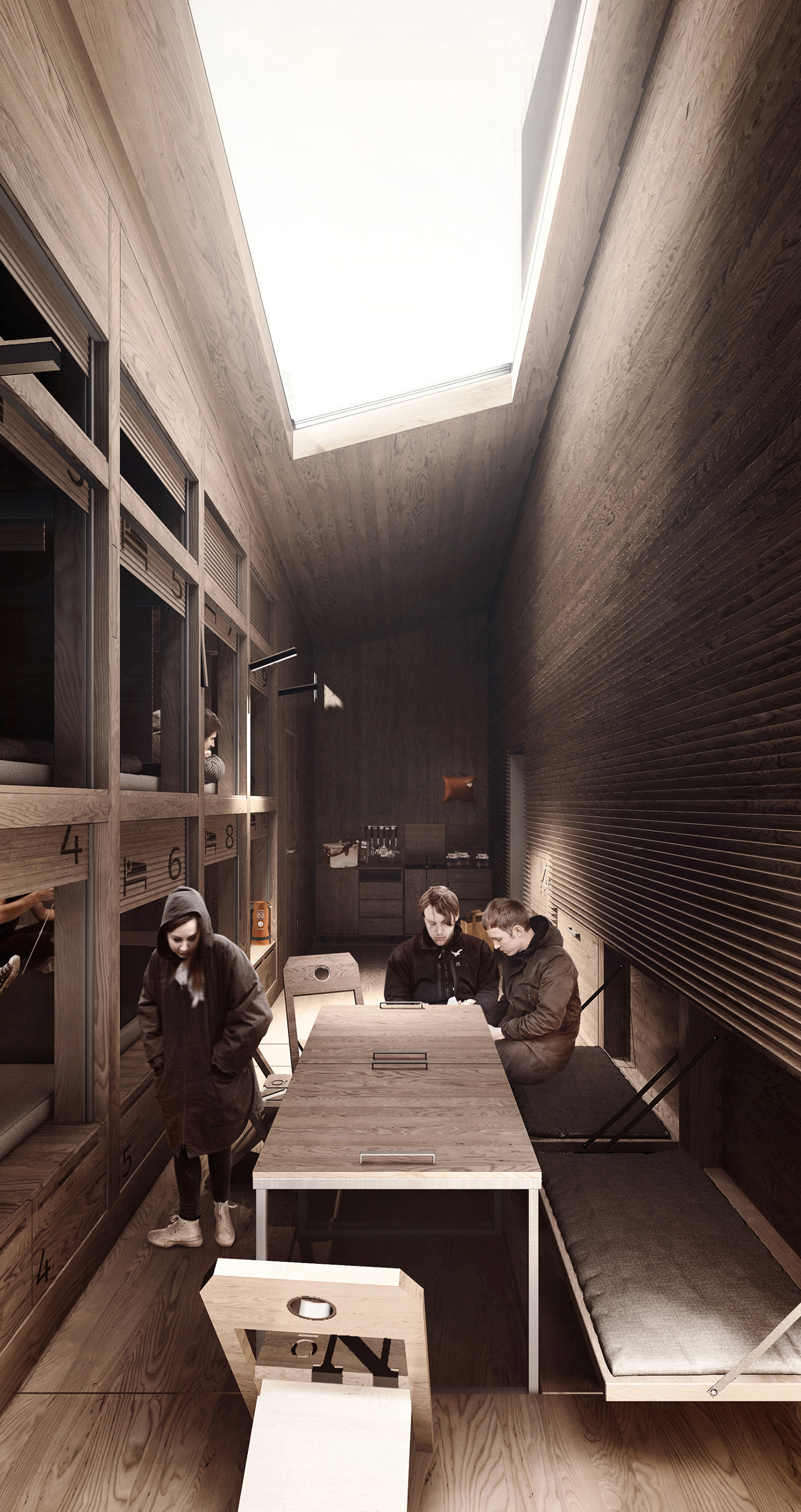
Kitchenette as seen in the background, offers primitive cooking utensils and tools. Firewood can be found outside, concealed behind the facade.

Sliding mechanisms of the bunkers, to have a bit of privacy if needed.

Huge sky window offers great views of the aurora borealis of the Nordic.
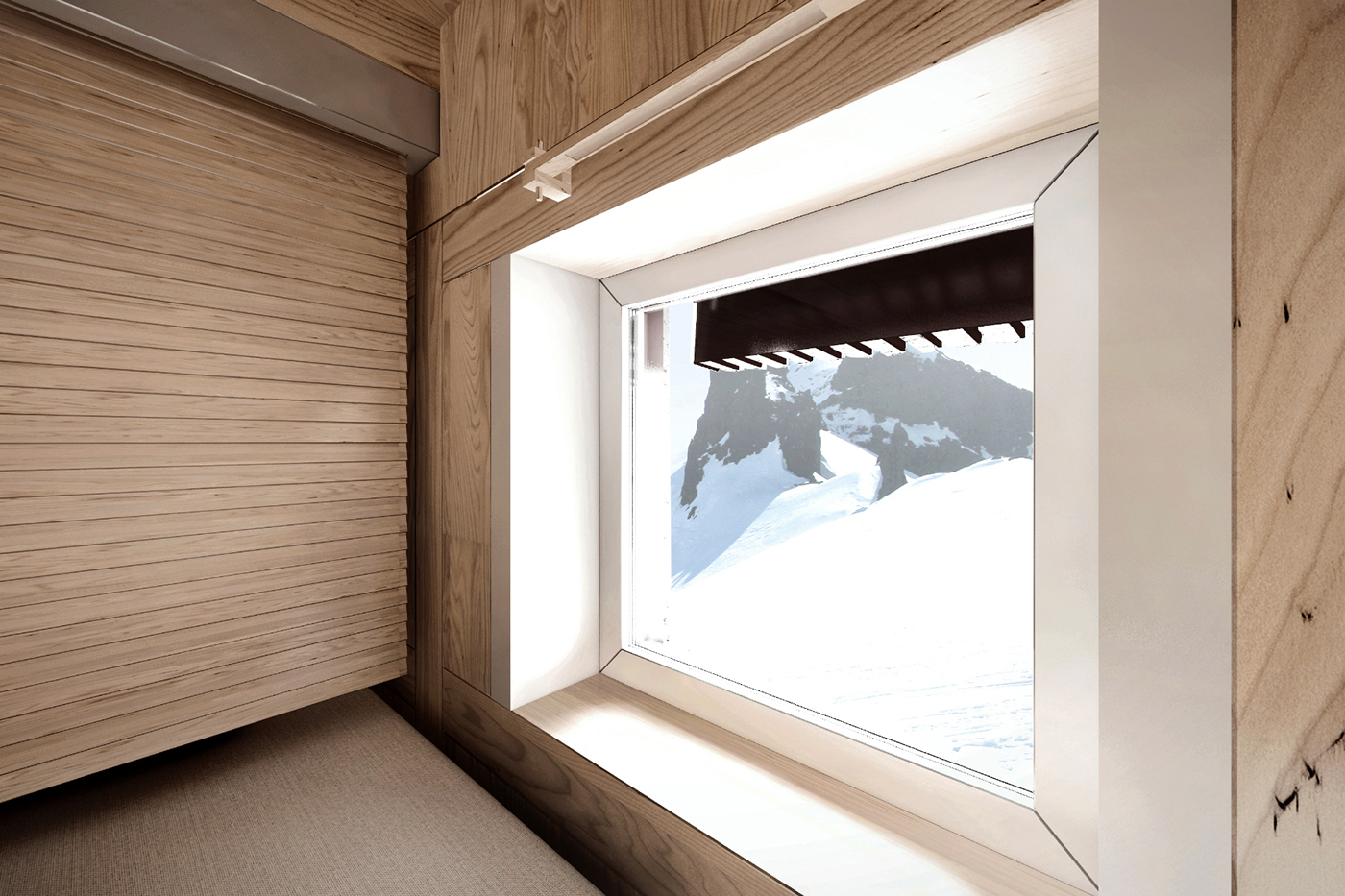
DETAIL | Pivoted lamps on each bunker section

DETAIL | Additional sliding mechanisms to seperate bunkers in between them

DETAIL | Small but efficient windows, of which the lids are covered with basalt stone.



