This project was the complete interior renovation of an existing 7,500 SF single-story building with an a 3,500 SF addition. The building had originally been used as part of an educational complex by the Dept. of Corrections and was closed in 2001. While in disuse, the building became occupied by vagrants and copper thieves, causing considerable damage to the interior of the building. The property was then transferred to BCTC to be used by the GED and ESL programs. The existing building was almost completely gutted and a new configuration for classrooms was added back. A new addition added four additional classrooms and new restrooms.
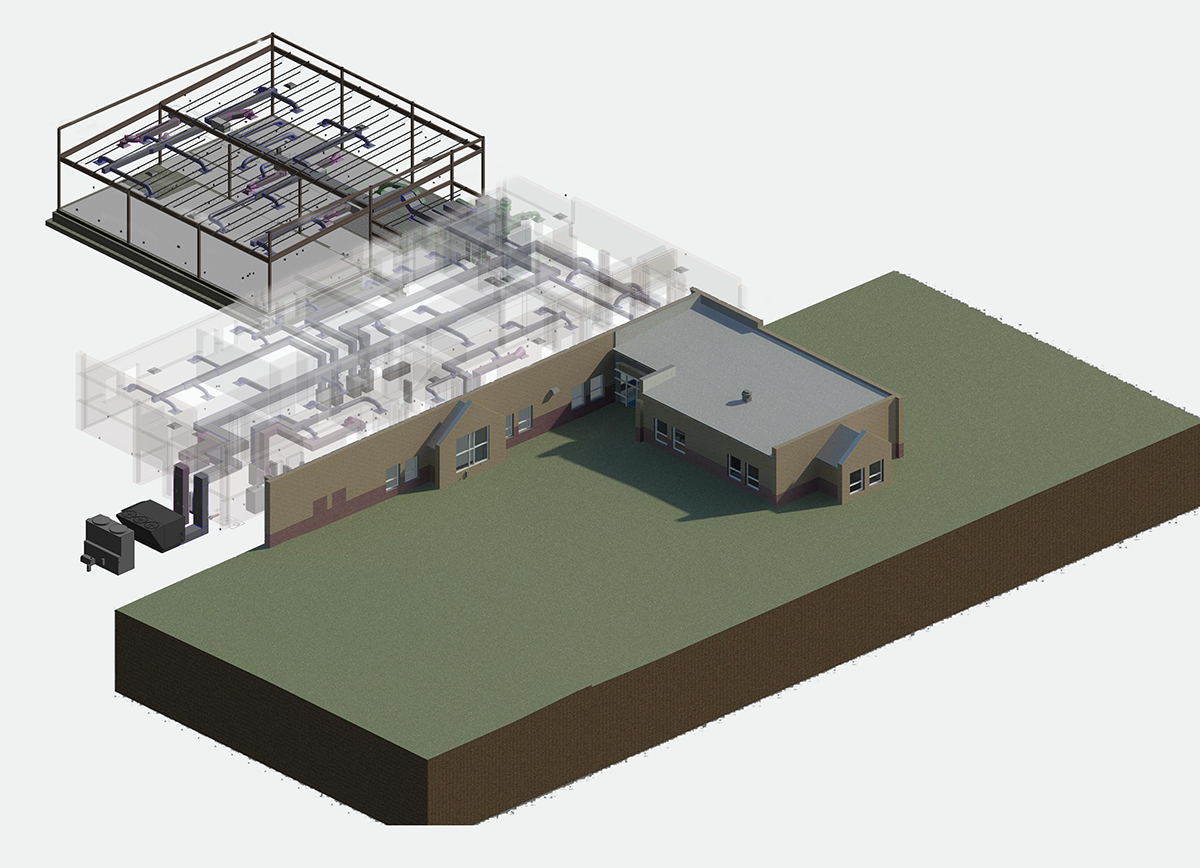
This composite image comprised of several views of the Revit model show the extent of new systems placed into the existing shell. The new addition is shown as just its steel structure and mechanical systems in the upper left corner.

The 1996 building as it was found. All openings had been boarded up in an effort to prevent further access to the building by copper thieves.
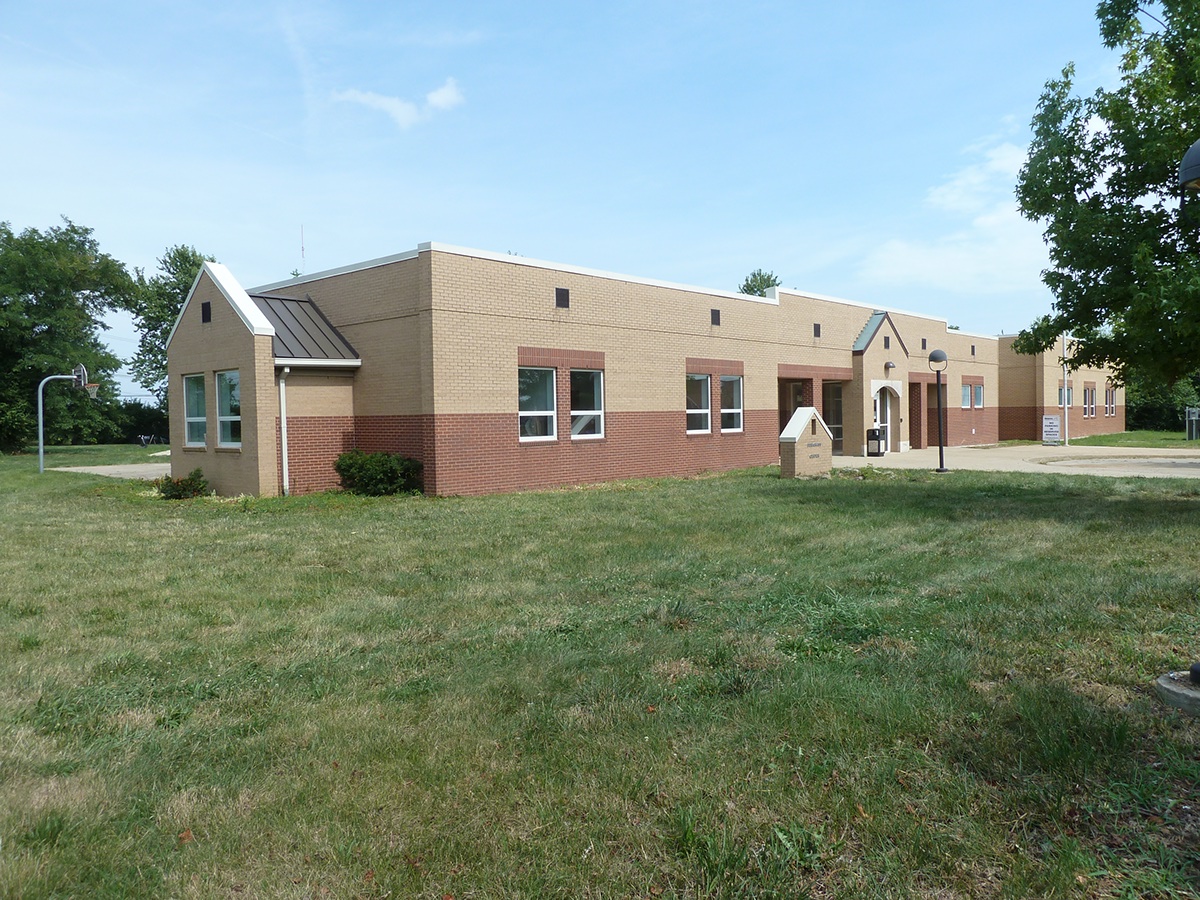
A view of the completed renovation and addition. The new addition was designed to mimic and extend the existing and blend in with other buildings on the campus.
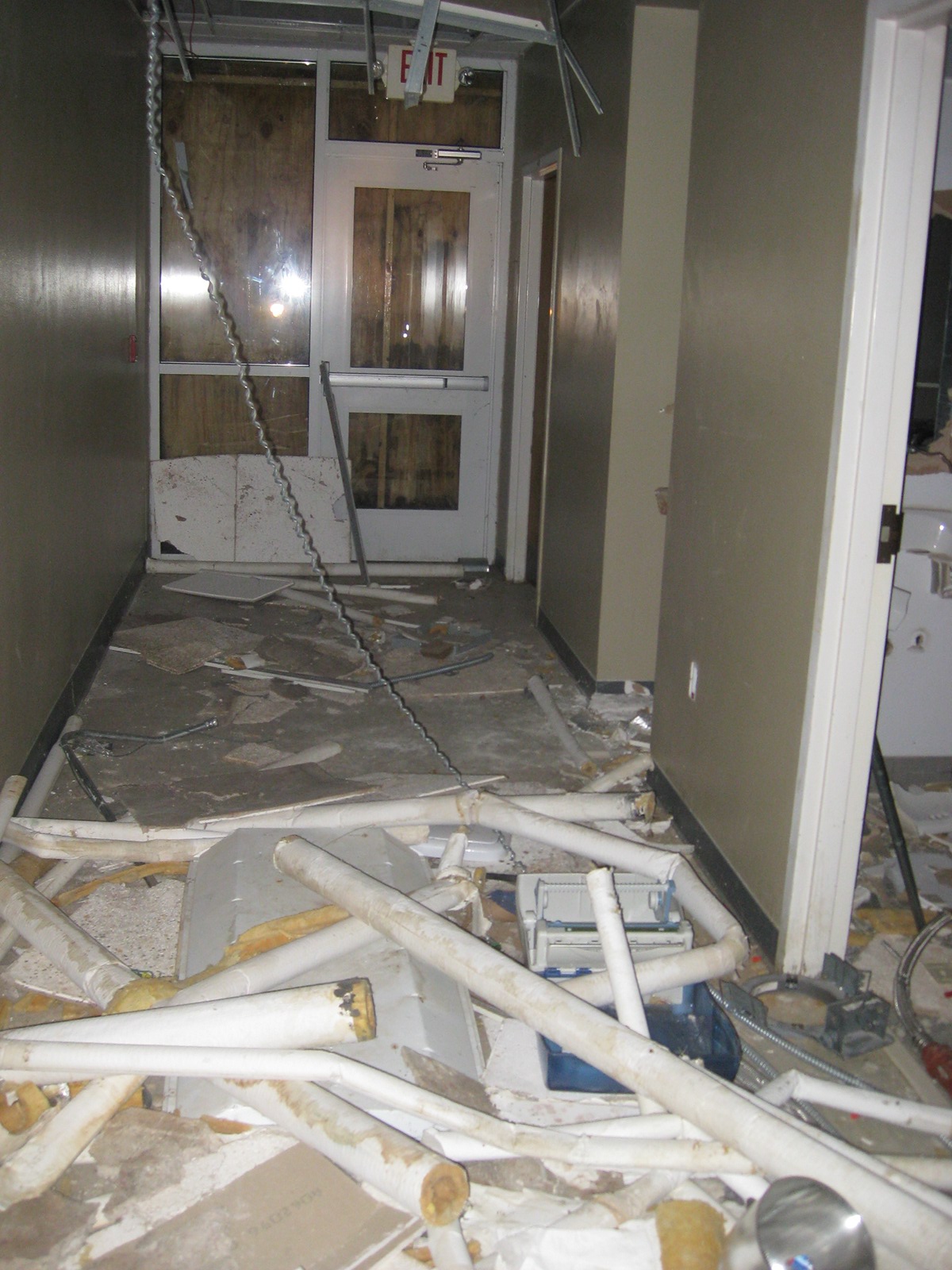
The found condition of the main corridor of the existing building. Copper thieves have obviously been hard at work. In addition to the copper pipe, copper wiring had also been systematically removed.

The same corridor after the renovation.
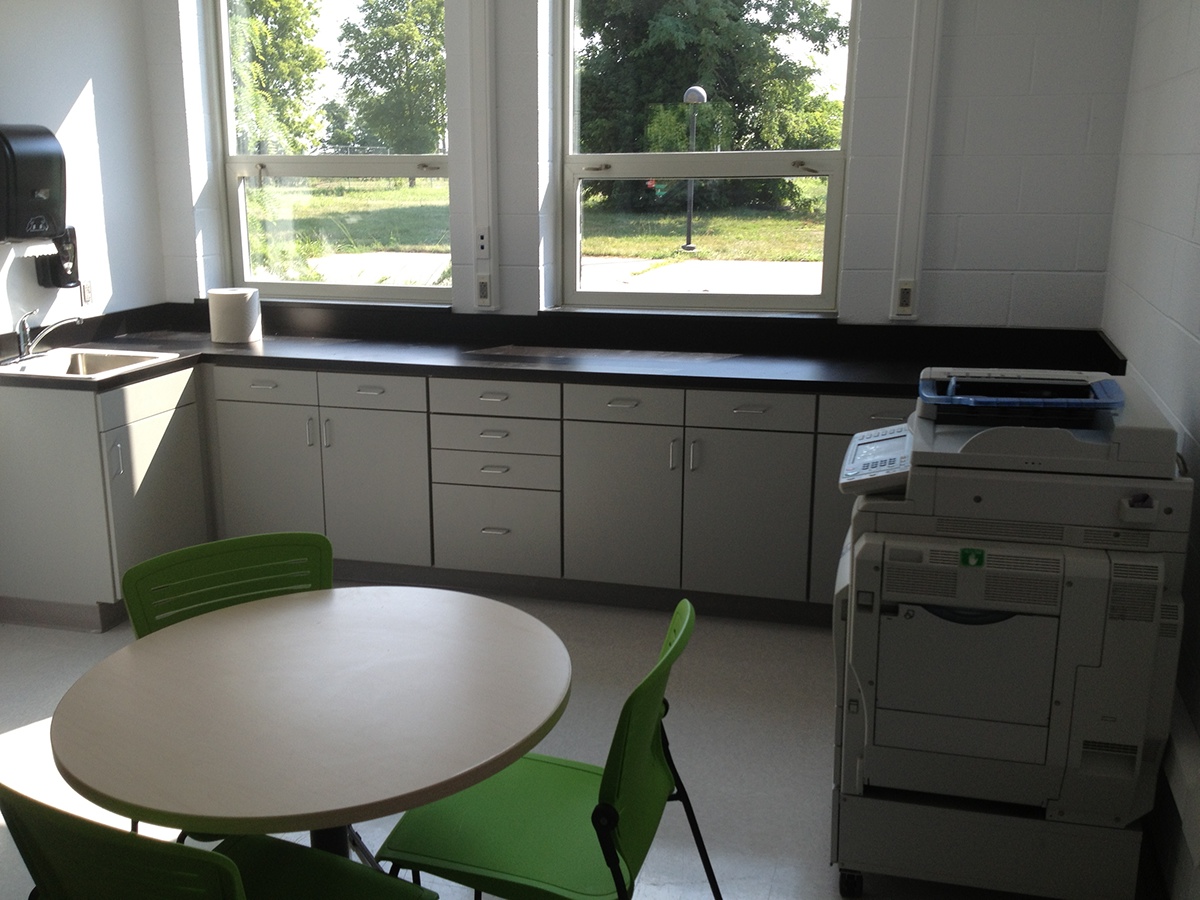
A new break room for the teacher's office wing.
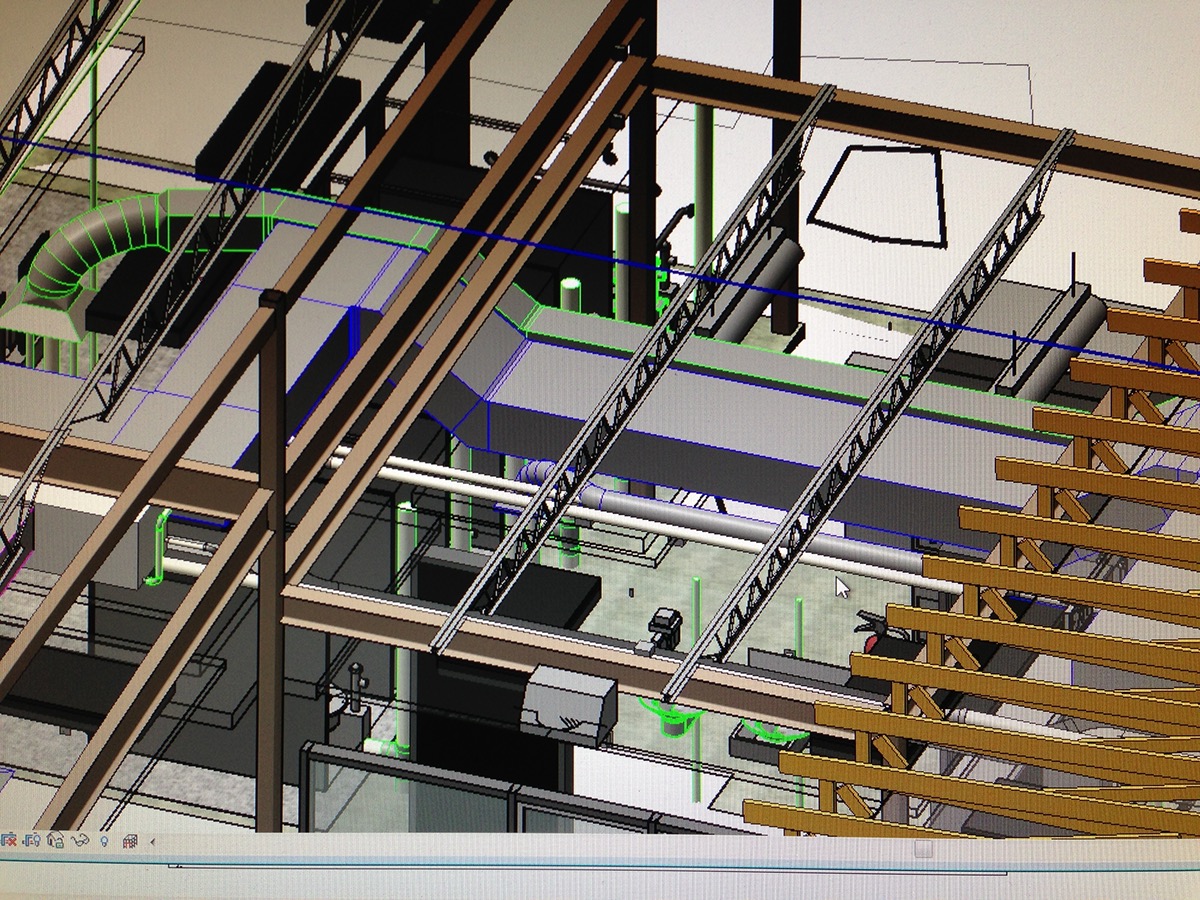
The existing building was roofed with a wood truss system that established the interior ceiling heights. Coordinating new plumbing, HVAC, sprinkler piping, cable trays, and light fixtures within these spaces was a challenge the design team managed in Revit and Navisworks. Views like the one above were employed to help the contractor manage the subs where clearance issues were likely to occur.
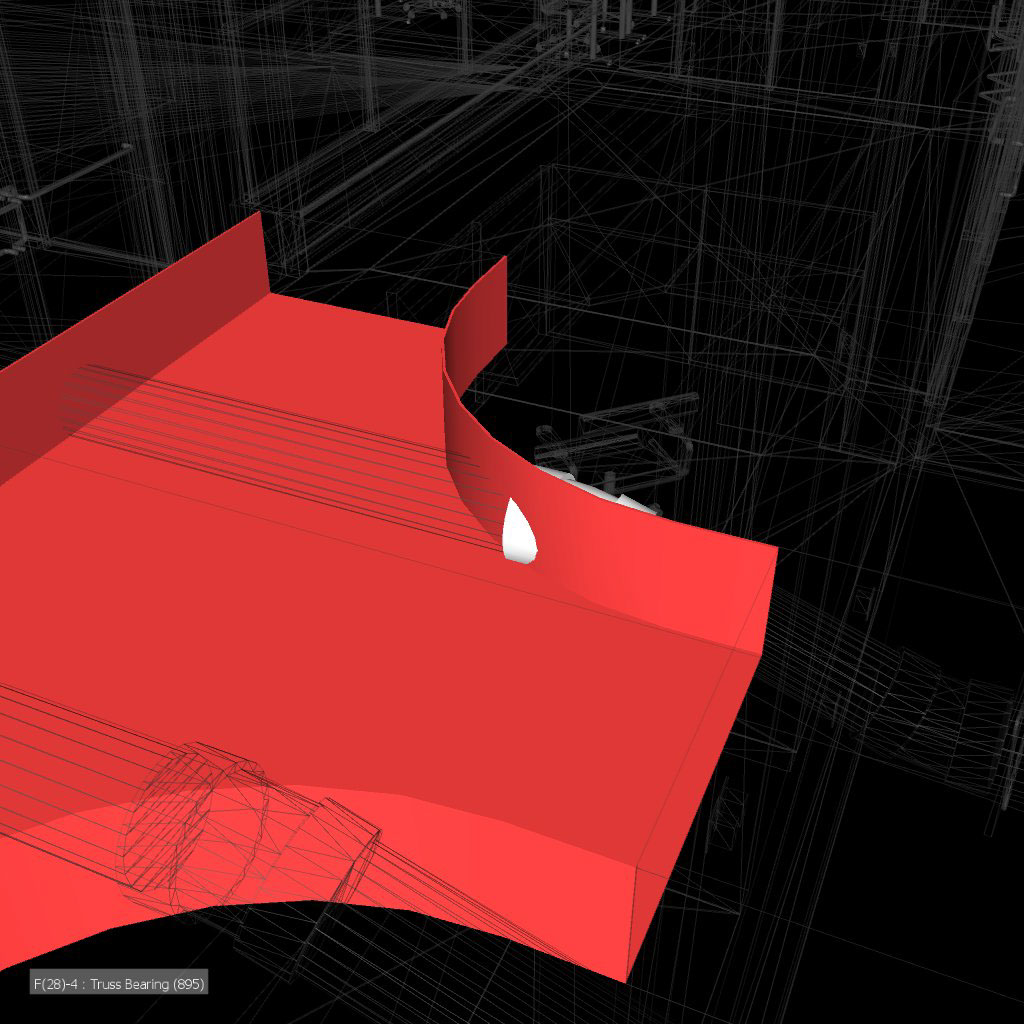
During design, the engineering consultants work was coordinated in Navisworks to eliminate conflicts like this one where a cable tray conflicts with pipe placements that are harder to redesign in the limited space above ceilings.


