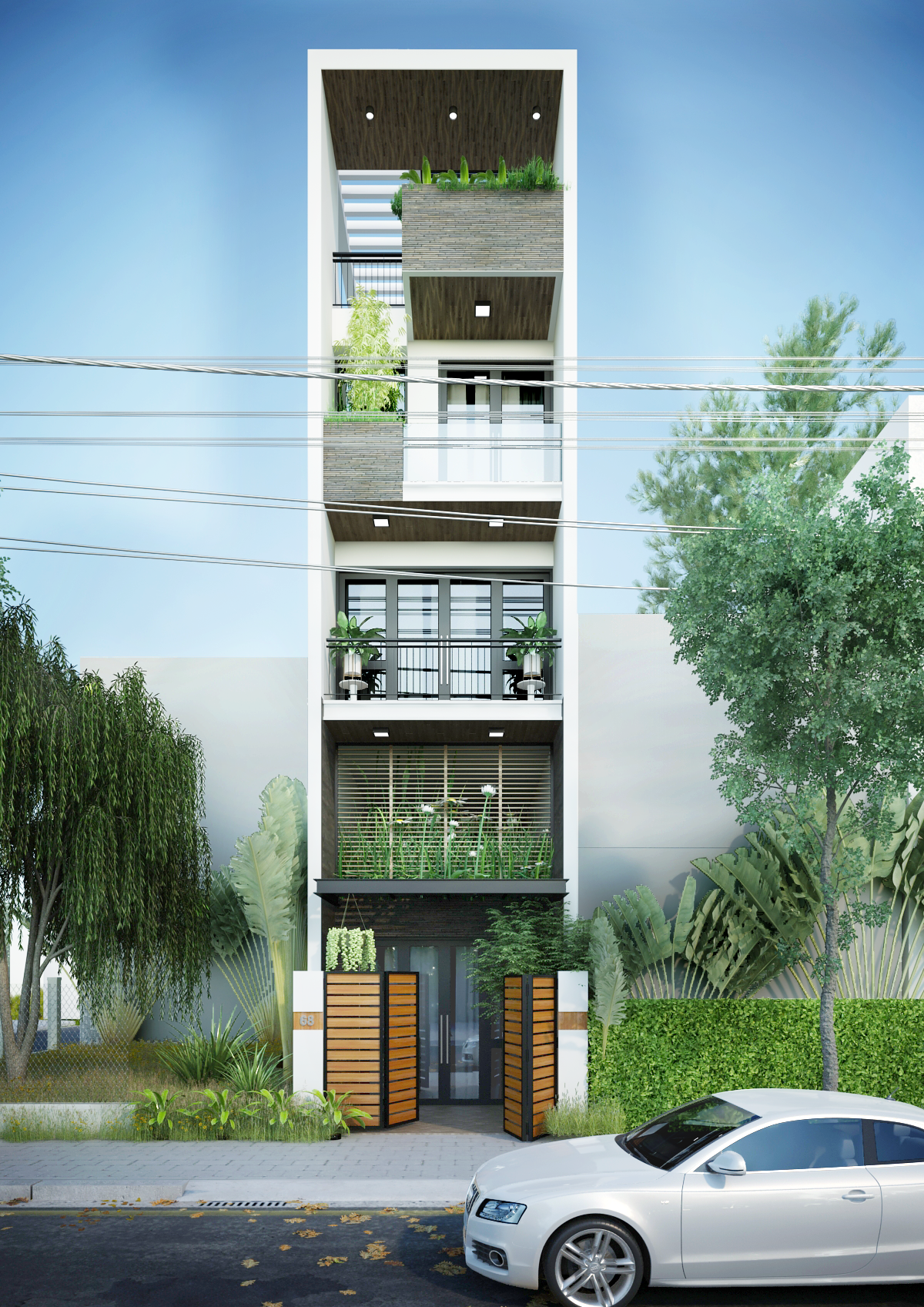These are 2 housing projects that I just finish the conceptual design for exterior especilly the facades.
1. First project (IMG 1 and IMG 2):
Located in Ward 10, Go Vap district, Ho Chi Minh city. The owner of this house is an chemical engineer. He asked me to design for him a house with modernism style. The site's area is (4m x 20m) (width x length). I will update the others view when I finish them as soon as possible.
2. Second project (the other images left):
Located in Thanh Loc Ward, district 12, Ho Chi Minh city. He asked me to do only 3D visuallization for him. These rendering images include: facade perspectives and some interior views.

Project 1 - View 01

Project 1 - View 02

Project 2 - View 01

Project 2 - View 02

Project 2 - View 03

Project 2 - View 04

Project 2 - View 05

Project 2 - View 06


