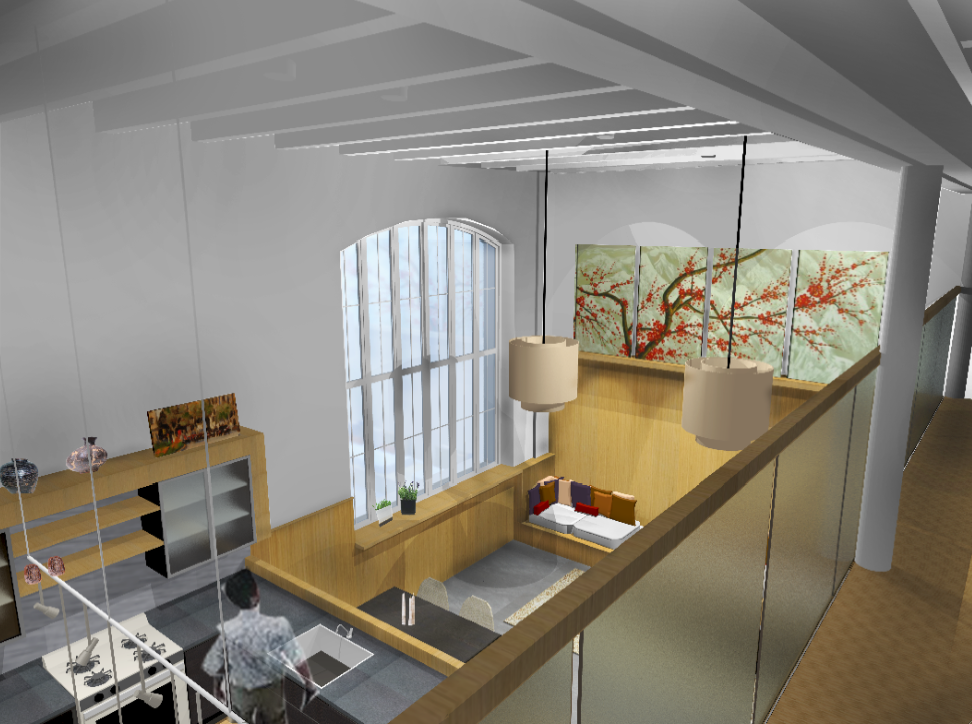Fall 2010
Objective
The Oliver lofts, located in the Mission Hill area of Roxbury, MA is an adaptive reuse of two historic mill buildings. The lofts will create LEED certified units where much of the existing architectural details will be
preserved. For this project it was important to be aware of the surrounding community, the site, the building and how the character of the neighborhood affects design decisions. The client is a family of three, a father a mother and a child of 9 years old The family was interested in capturing the typical city loft style while having a place to work and relax as well as entertain guest. The unit is 1000 square feet with dominating 20-foot ceilings located on the north side of the fourth floor, with a large window that facing downtown Boston.
Solution
Growing up in Boston I found it easy to relate to the needs and desires a family living in City might have. I concentrated on creating a place for this family to escape to after a day at work or at school. I wanted to take
advantage of the tall ceiling height and massive windows. The design of the loft is inspired by architect Adolf Loos and his spatial design theory, known as Raumplan. Like Loos’ conception of inter-related spatial volumes and distinct function the loft emphasizes hierarchy of space. Spatial relationships are created by elements overlapping in areas and connecting particular spaces. The kitchen and living room are two important spaces within the home; they were designed in a way that creates a frontal relationship between them. The palette is dominated by the warmth of the natural wood and built in furniture that adds to the comfort of the space and creates a series of spaces. The lighting scheme in each room reinforces the use of the room. The type of lighting chosen is specific to the atmosphere desired.
The Oliver lofts, located in the Mission Hill area of Roxbury, MA is an adaptive reuse of two historic mill buildings. The lofts will create LEED certified units where much of the existing architectural details will be
preserved. For this project it was important to be aware of the surrounding community, the site, the building and how the character of the neighborhood affects design decisions. The client is a family of three, a father a mother and a child of 9 years old The family was interested in capturing the typical city loft style while having a place to work and relax as well as entertain guest. The unit is 1000 square feet with dominating 20-foot ceilings located on the north side of the fourth floor, with a large window that facing downtown Boston.
Solution
Growing up in Boston I found it easy to relate to the needs and desires a family living in City might have. I concentrated on creating a place for this family to escape to after a day at work or at school. I wanted to take
advantage of the tall ceiling height and massive windows. The design of the loft is inspired by architect Adolf Loos and his spatial design theory, known as Raumplan. Like Loos’ conception of inter-related spatial volumes and distinct function the loft emphasizes hierarchy of space. Spatial relationships are created by elements overlapping in areas and connecting particular spaces. The kitchen and living room are two important spaces within the home; they were designed in a way that creates a frontal relationship between them. The palette is dominated by the warmth of the natural wood and built in furniture that adds to the comfort of the space and creates a series of spaces. The lighting scheme in each room reinforces the use of the room. The type of lighting chosen is specific to the atmosphere desired.










