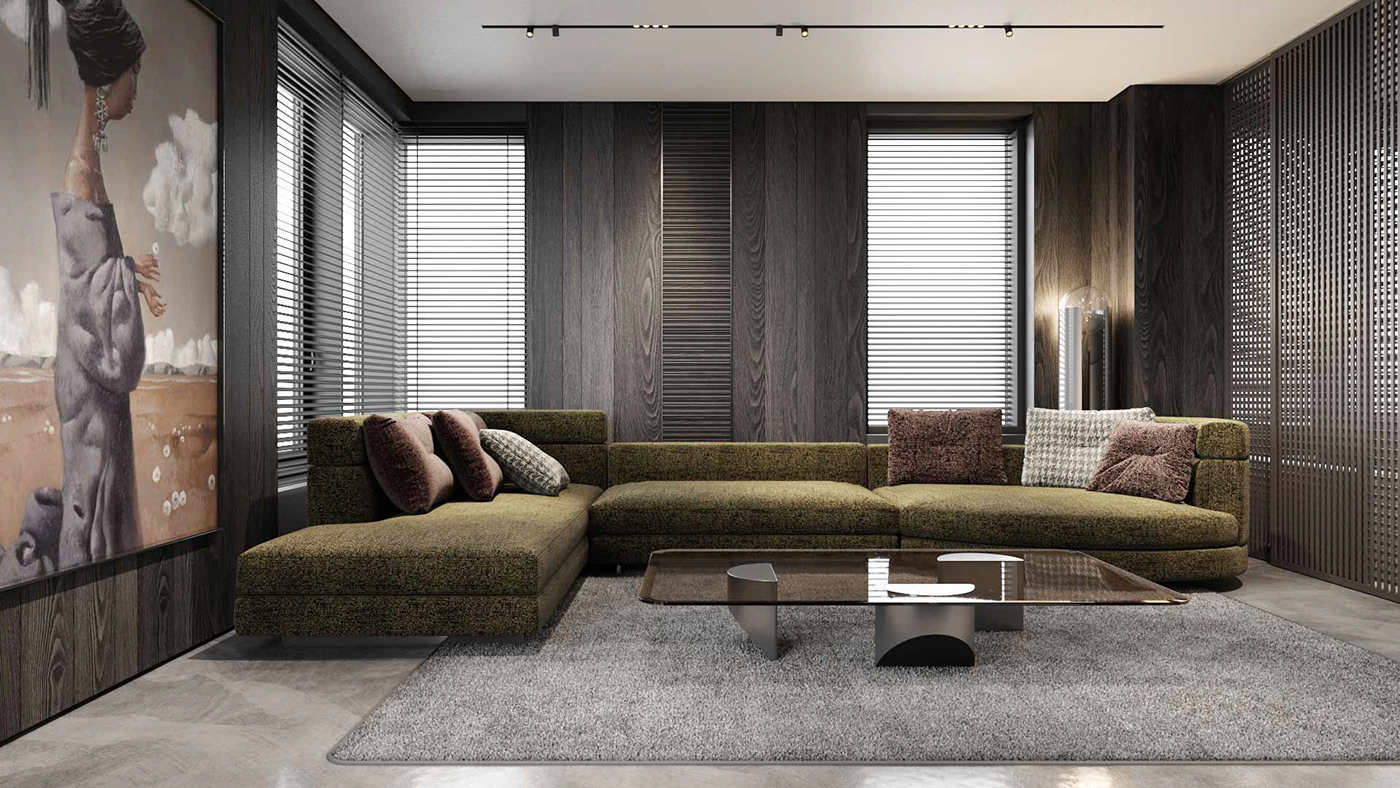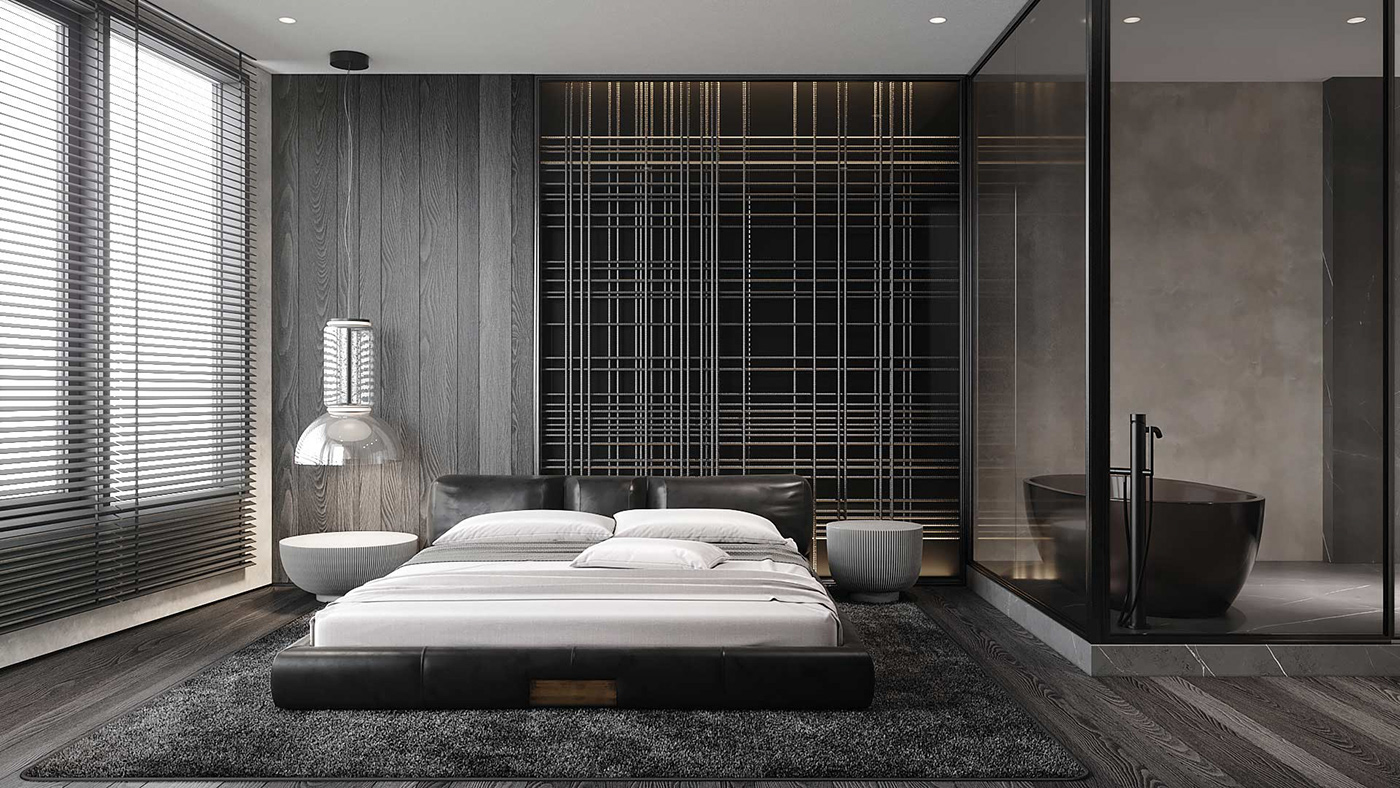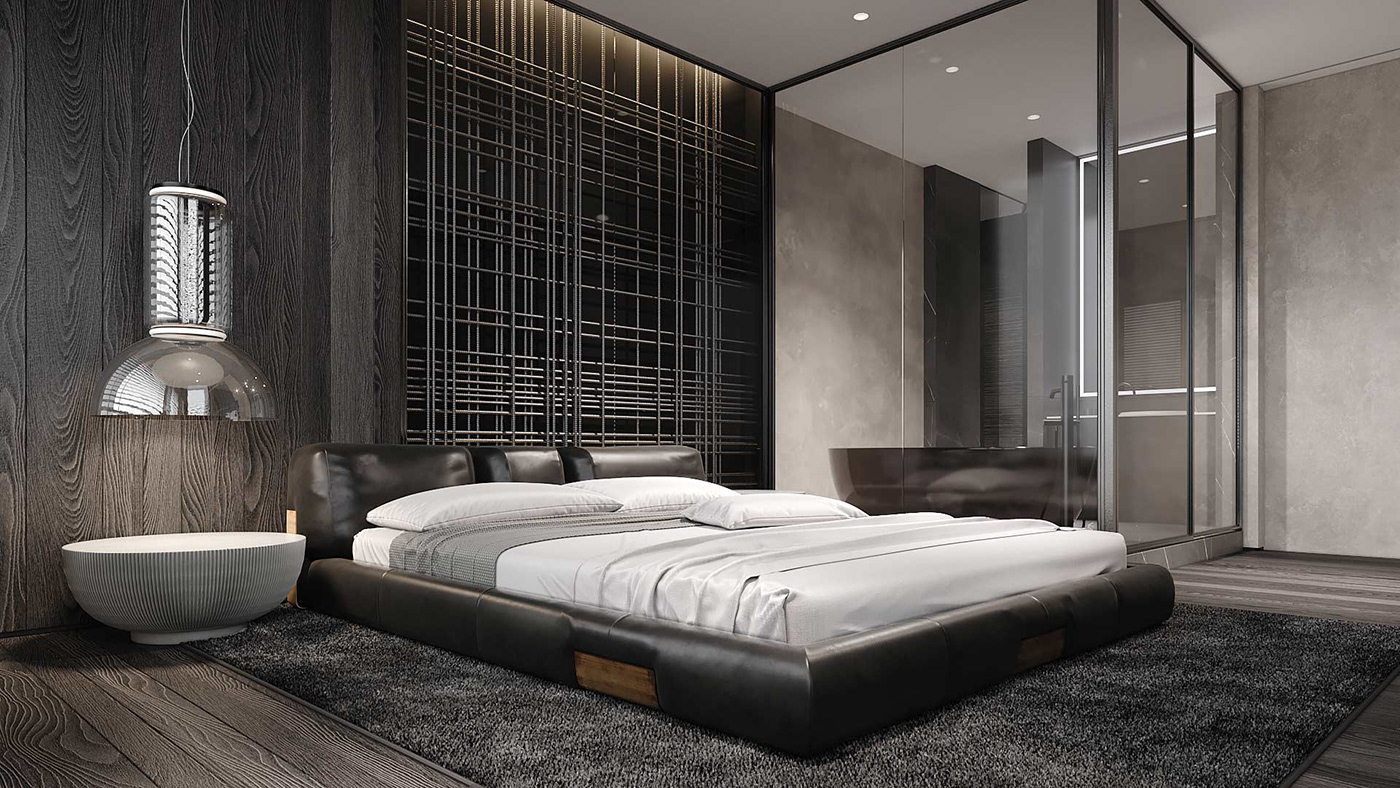IQ-80-MS
Minimal stylistics in interior design isn’t for everyone but from our experience we can tell that it’s usually chosen by people who prefer quality to quantity in every sphere of life. The apartment you see is for the admirer of this minimalistic approach. This apartment satisfies the needs of an urban resident in every regard. Our client’s major request was to use natural materials, which influenced a lot of our choices. We’re sure you’ll see it right away.
Moscow, Russia
120 sq. m. IQOSA


In such a minimal interior in gray tones, the living room seemed to be a perfect place to add some vibrancy. No wonder if the first thing you saw was an accent Minotti sofa with vibrant pillows. And there’s something else about this area. We’re talking here about the tactile qualities of the presented textures.You want to touch that soft sofa upholstering, you need to know what the milled marble feels like. And, of course, you would love to feel the warmth of the bio fireplace.






Gray is a noble color, but it needs textures to really shine. In this kitchen, the shimmer of metallic cabinetry covers and table is paired with the matte patterned marble, and the polished veneered wooden panels — with the milled stone. These contrasts are interesting to look at, even if they share the same color tones.

The composition of the dining area, however, is more about geometry than color. The T-shaped island and dining table strike with the brutality of regular forms, and it’s literally highlighted by the linear Flos chandelier. But look at the upholstered Minotti chairs around the table, and you’ll understand what balances the view.



Clean and simple, this hall is like the connector between the parts of the house. And you can tell it from the visuals: its fit-out is so refined and well-composed that, willing or not, you’ll perceive it as a mosaic maze.


Home office by day, guest bedroom by occasion. While we didn’t want to fully separate it from the living room, we still needed to come up with a solution of how to make the atmosphere more work-oriented. We decided to use sliding metal doors, so our client had the choice to either expand the living room or create an isolated deep-focus setting.


The bedroom also follows the minimal approach, but there are a few things that won’t let your attention fly around chaotically. Yes, we’re talking about the installation you see behind the low-profile Ceccotti bed. How did we do it?
We created the grid of metal tubes, installed backlighting, and put it in the glass case. And who will say it’s not the art? Another eye-catching thing here is a Flos pendant lamp hung above the Baxter bedside table. From afar, it looks like there’s a giant lightbulb, ready to illuminate every dark evening.




Minimal is also the style our client prefers for clothes, so we had to make a wardrobe that aligned with that idea. Porro wardrobe storage system was our go-to choice, and, as you see, it did its work!


Since our client wanted a bathroom with a view, we used a glass wall to separate it from the bedroom and placed the Antonio Lupi bathtub near it. To make the whole space look organic, we used the same textures and materials you saw earlier, like polished and milled marble, plaster, and dark metal.





PLANNING


