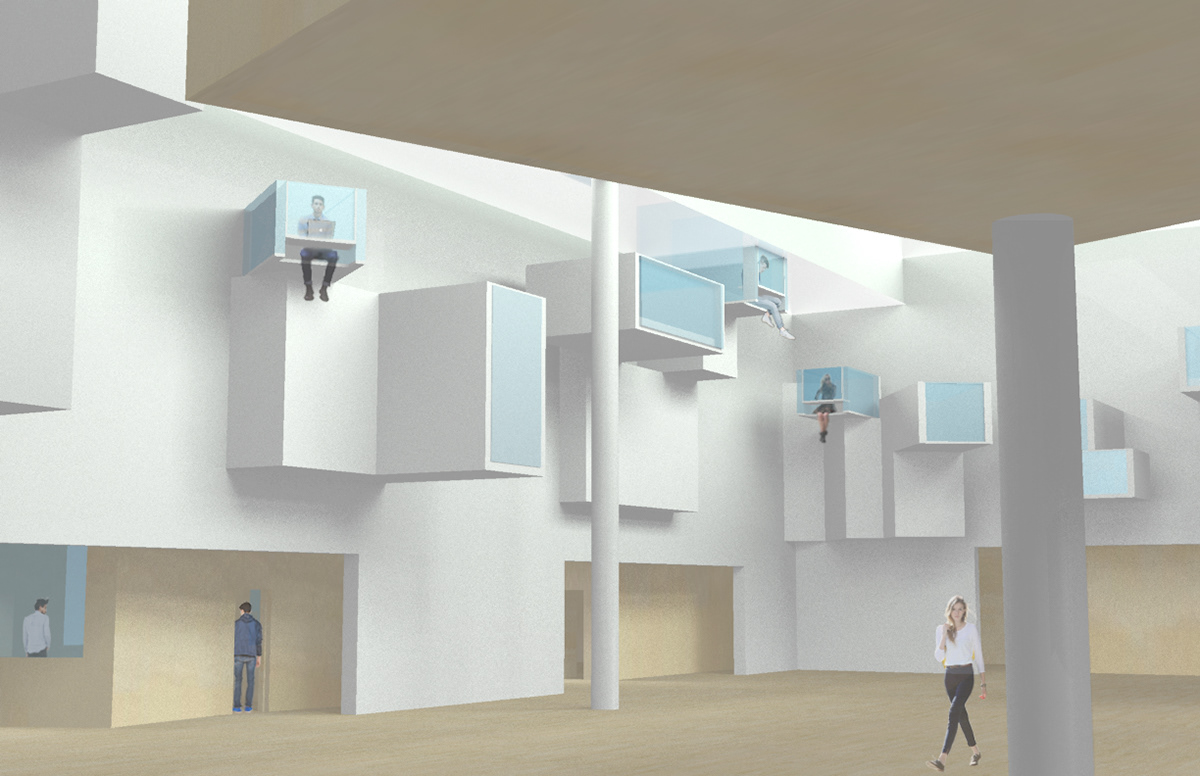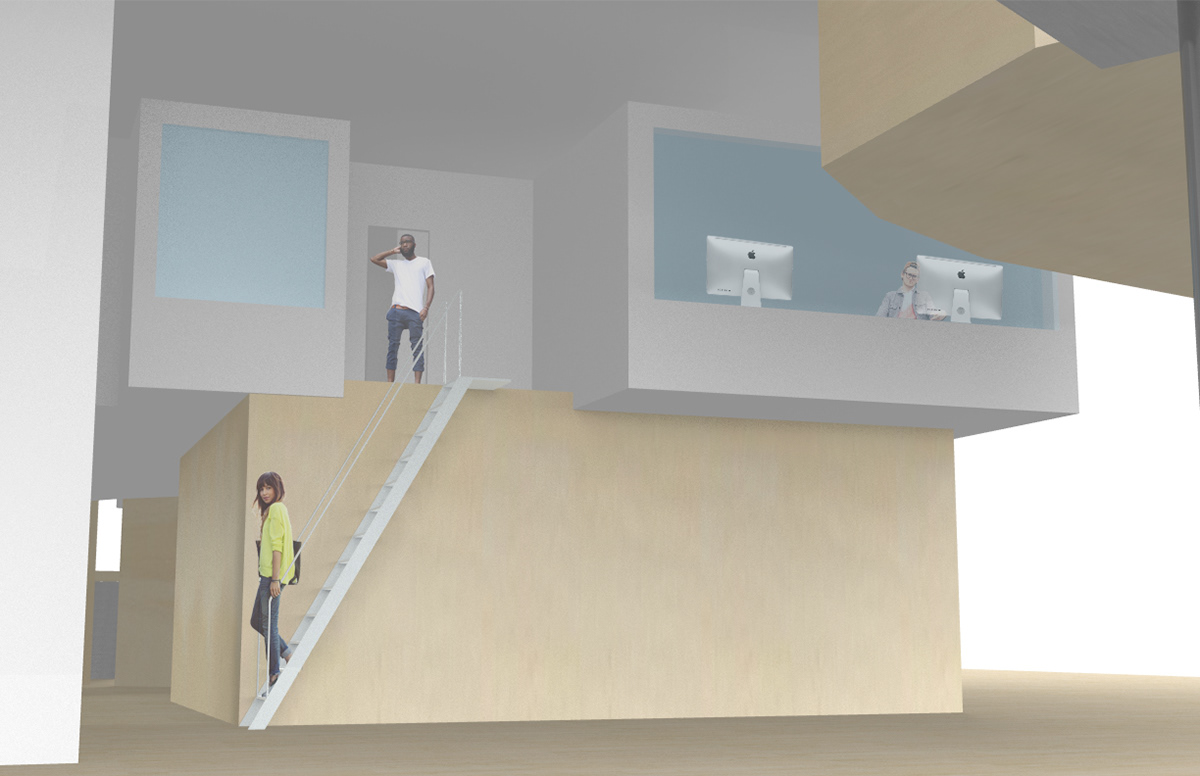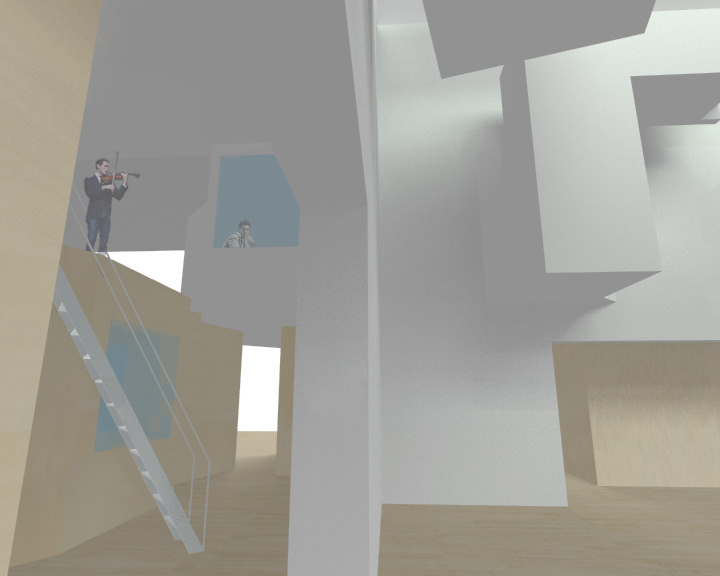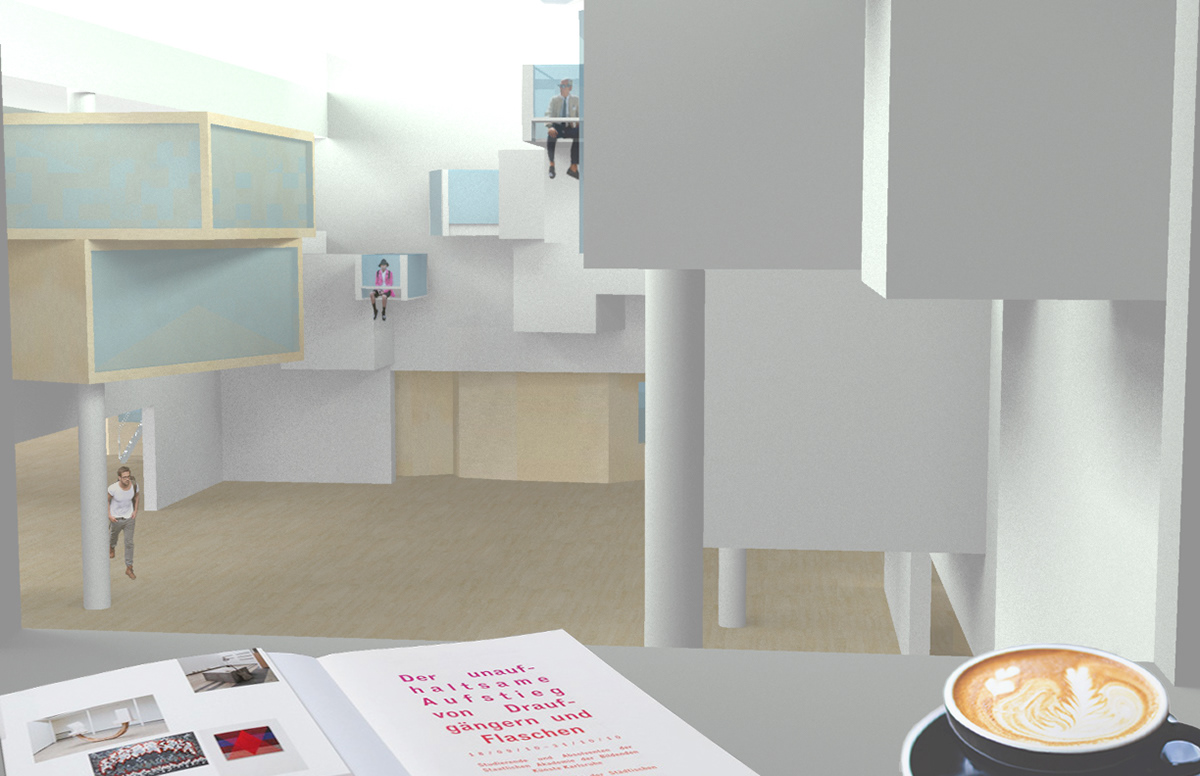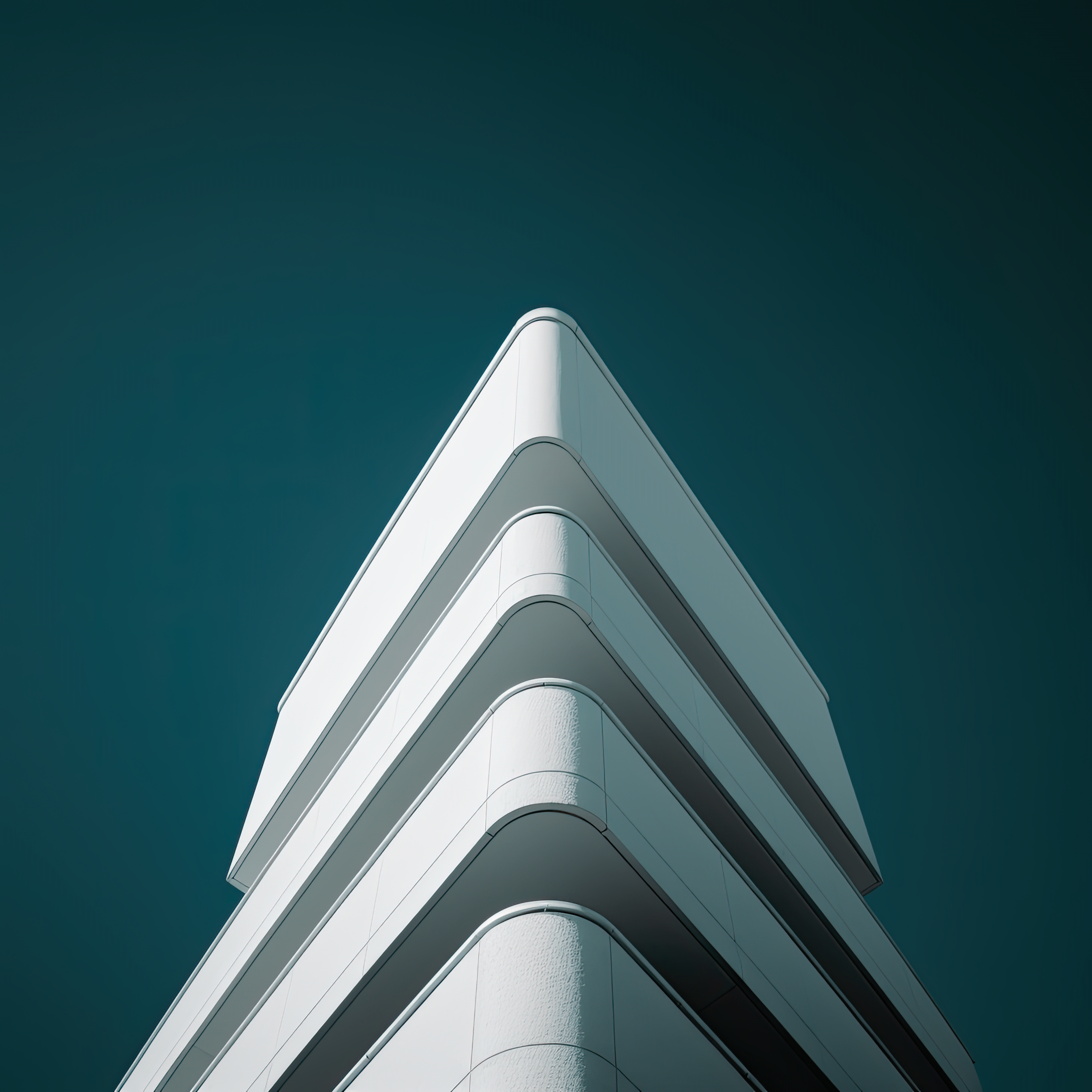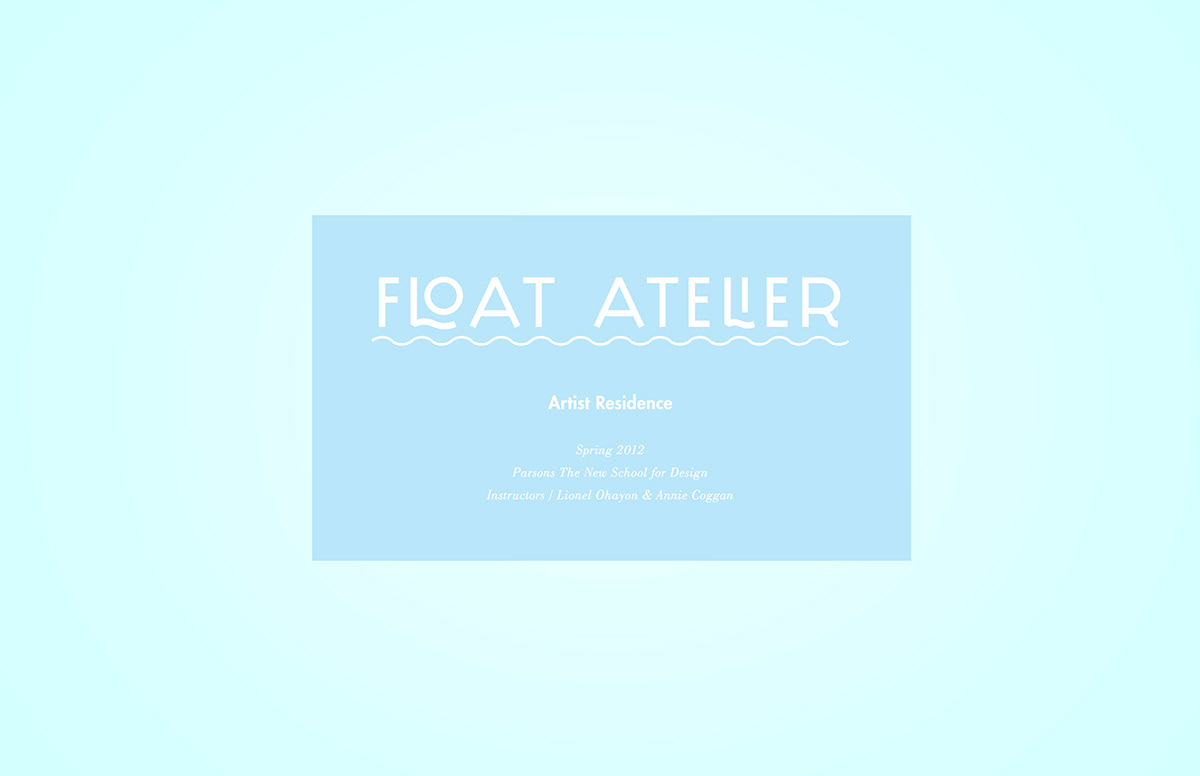
Float Atelier
Spring 2012 Design Studio
Spring 2012 Design Studio
Instructors // Lionel Ohayon of ICRAVE & Annie Coggan of Cogan + Crawford
Float Atelier is a hypothetical artist residence located in the historic Battery Maritime Building, sequestered at the southern tip of Manhattan. The residence is designed to accommodate ten distinct artists—five older, five younger—who are paired in fluid, project-based mentor relationships. The goal of the studio is to promote experimentation and foster collaboration in new forms of multidisciplinary art and design, which it does by offering a unique range of tools and workspaces.
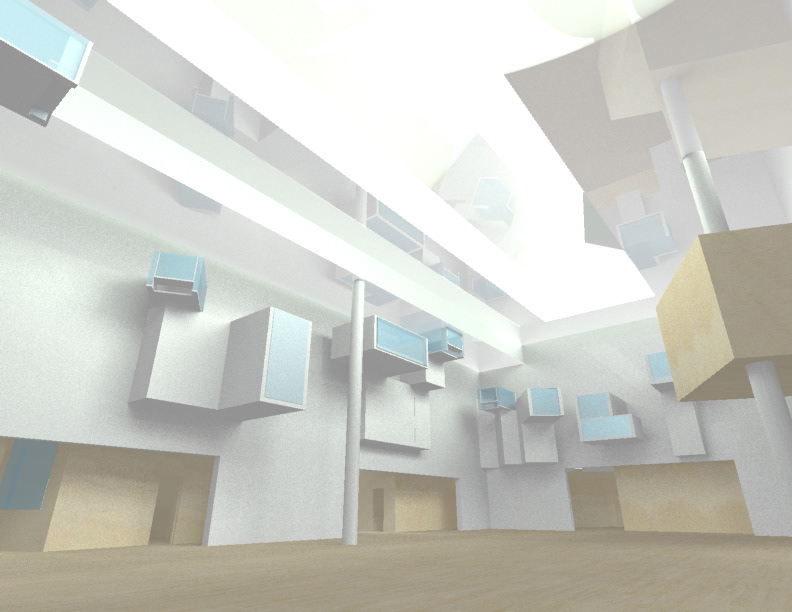

The Battery Maritime Building, completed in 1909, is a 140,000 sq. ft. Beaux-Arts style structure. It was originally used as a terminal for ferries traveling to 39th Street in Brooklyn, which, at the time, was a primary means of transporting workers to Manhattan. In 1938, this ferry service to Brooklyn was terminated and, aside from acting as storage space for various governmental agencies and transporting United States Army and Coast Guard personnel to Governors Island, the building sat mainly unused for the remainder of the 20th century. In 2005, a major exterior and structural renovation was completed. Today, the building hosts public ferry service to Governors Island, which is emerging as an important cultural center. Though a number of design proposals have been considered, the interior of the Battery Maritime Building still sits in a state of disrepair.
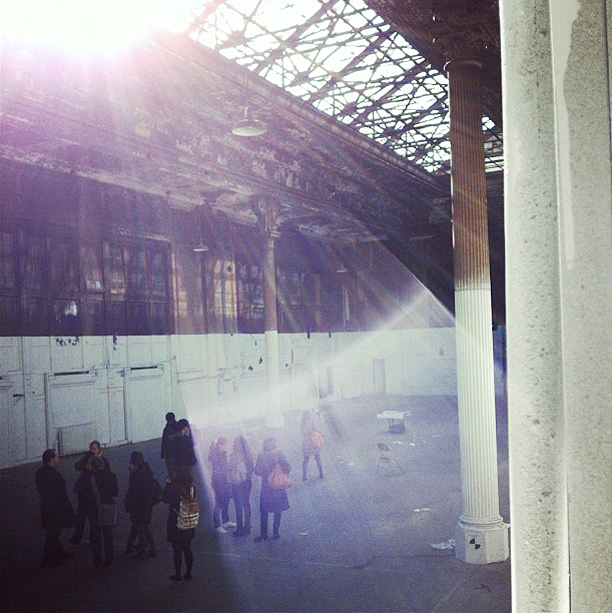

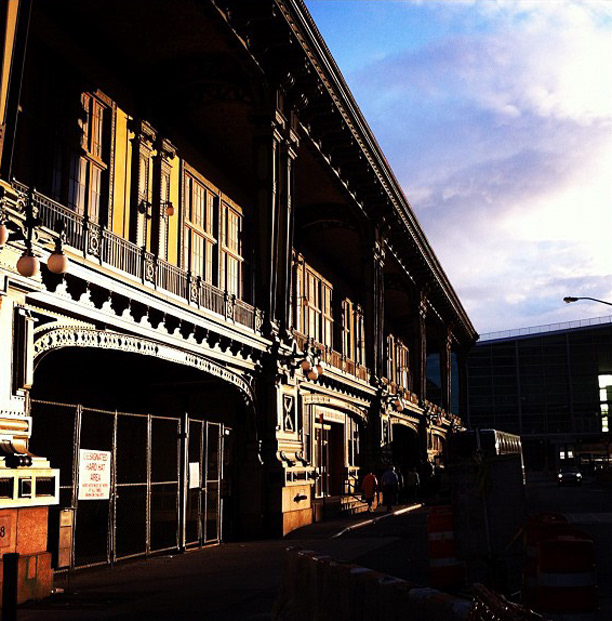


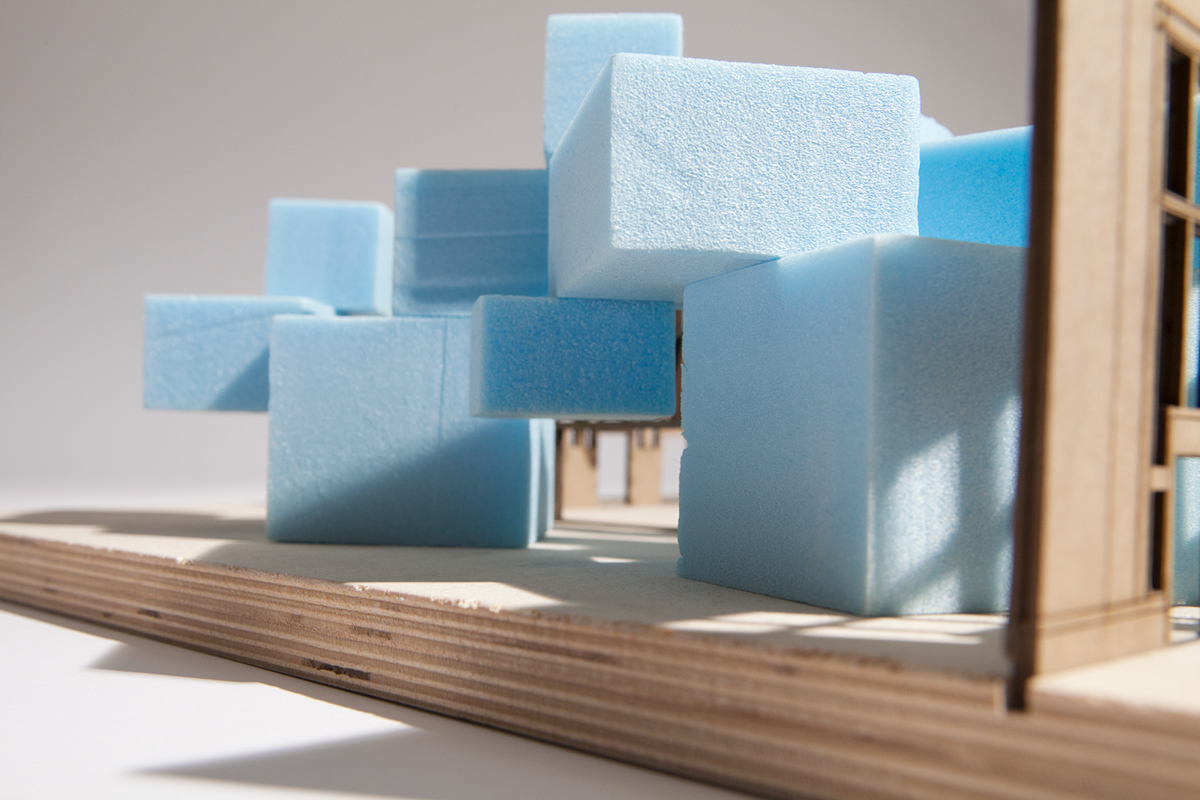
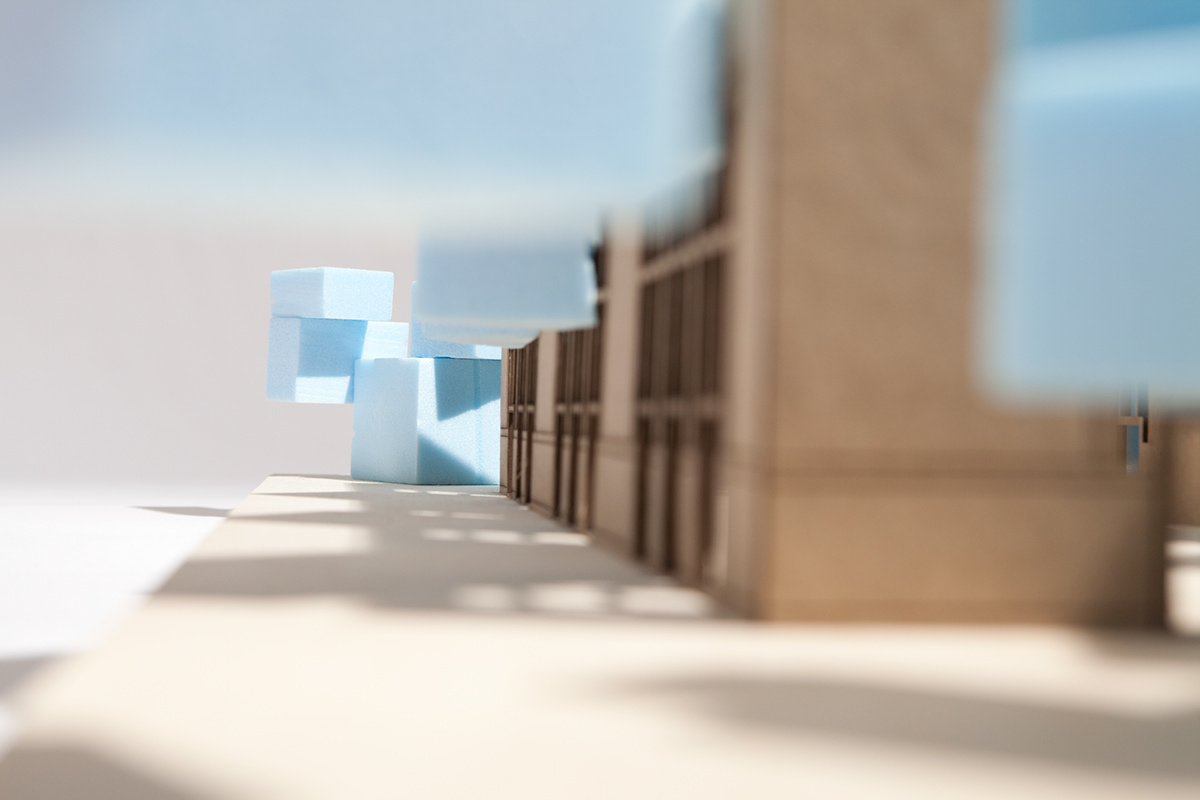
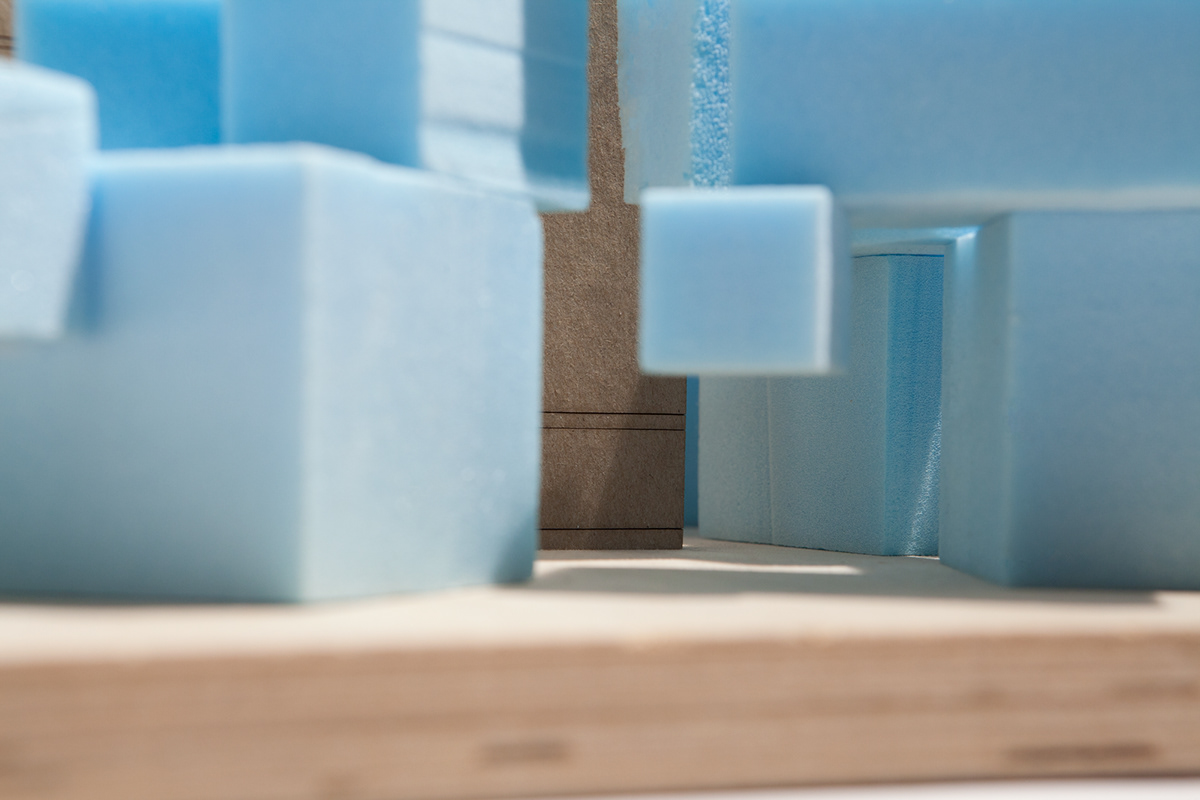
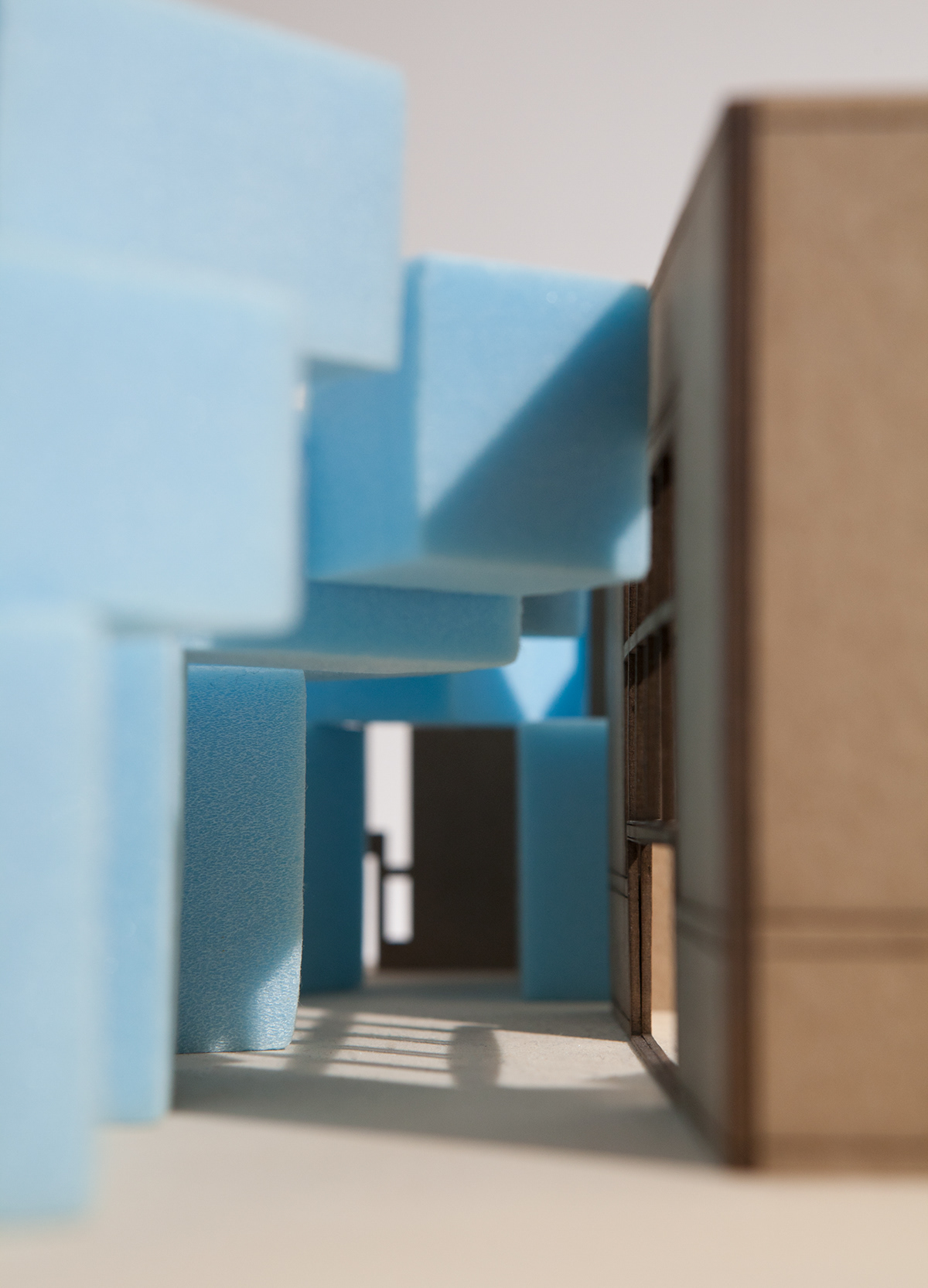

Float Atelier is centered around the idea that creating a sense of physical buoyancy might lead to a playful, less-inhibited kind of creative work. Considerable attention was given to the ways in which this built environment could facilitate dynamic routines, affording the artists a greater variety of perspectives from which to approach their work.
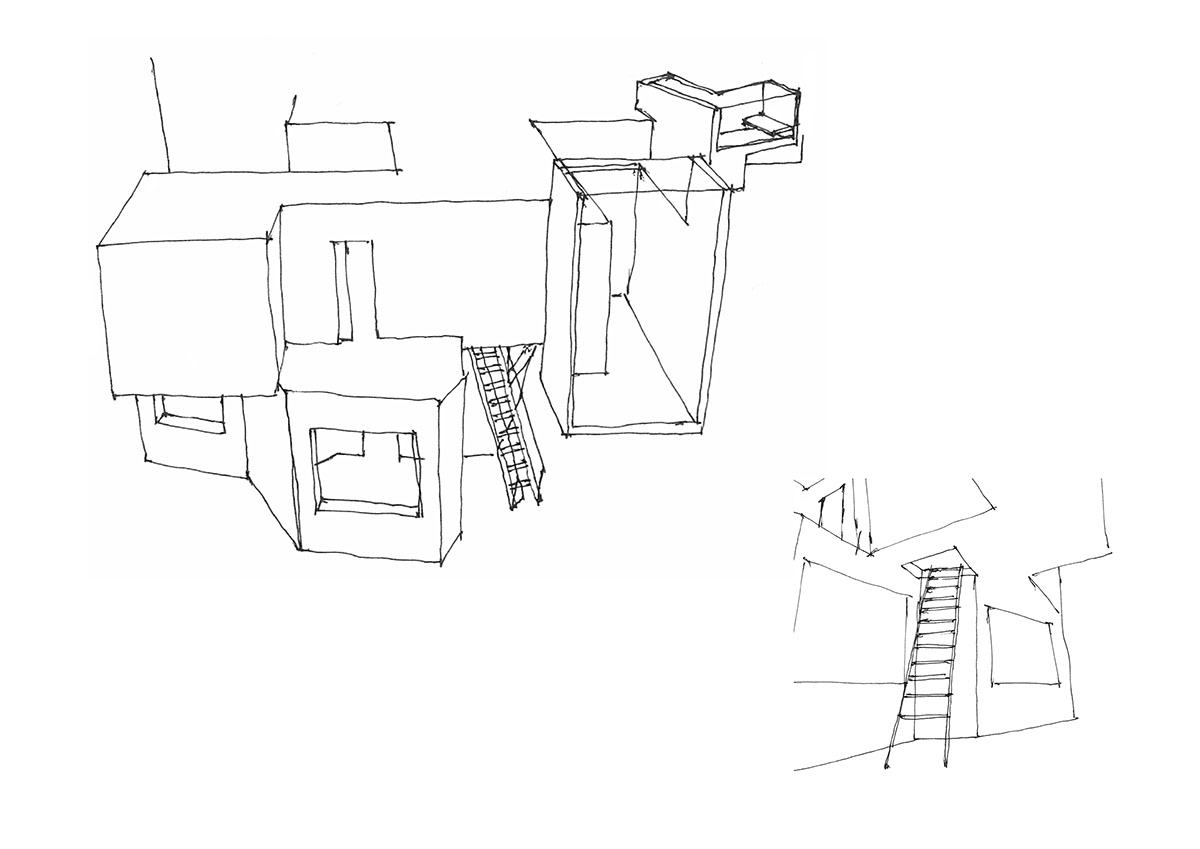


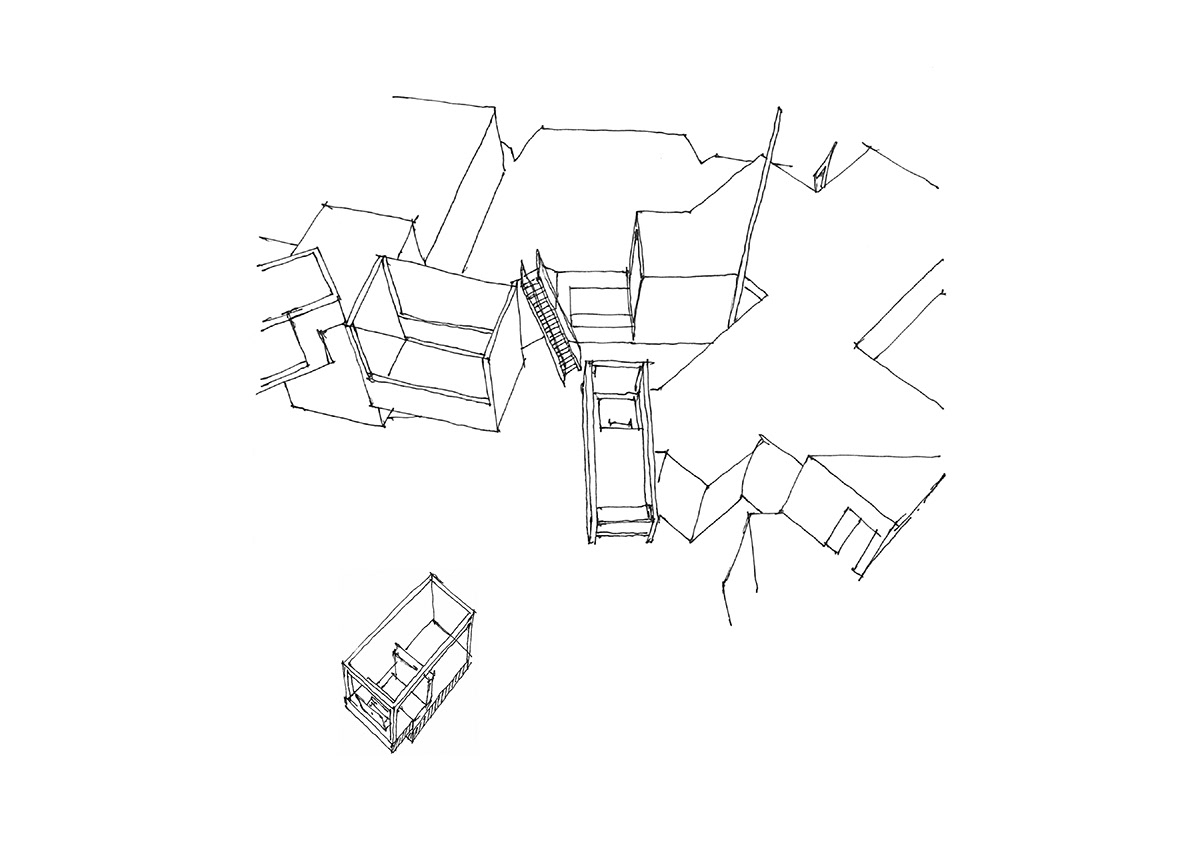

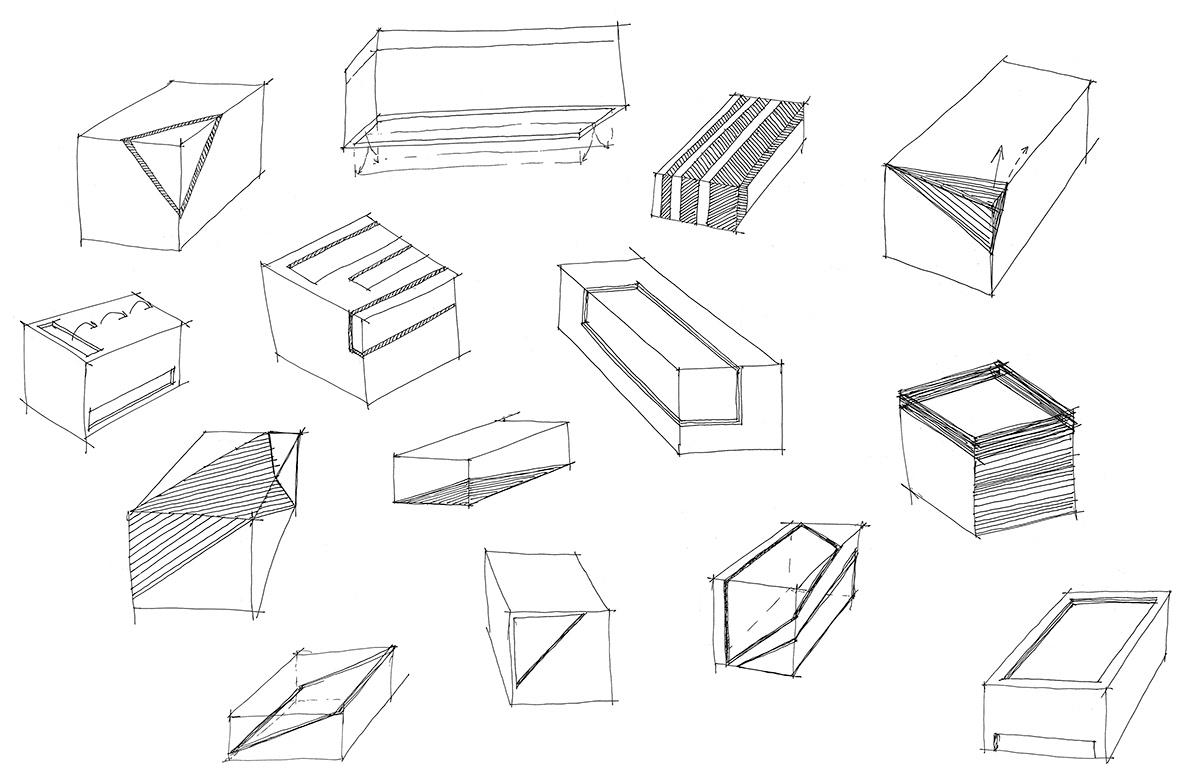

Workspaces include:
Recording Studios*
1 Electronics Workspace
2 Large Open Studios
2 Smaller Open Studios
2 Multi-Channel Listening/Mixing Environments
1 Graphic Design Studio
1 Painting/2D Studio
1 Woodwork/3D Studio
1 Multi-Channel Video Workspace
1 Library & Reading Gallery
*Interstitial spaces throughout the atelier are wired with microphone connections so that a large variety of acoustic conditions may be accessed. A collection of microphones and acoustic/electronic instruments are available to the residents.

The 1st Floor is the main work area, and it includes all but 3 of the studio spaces. Additionally, it features a communal dining area, a kitchen where meals are cooked for the artists, and an espresso bar—each of these spaces face south, with direct views of the water.
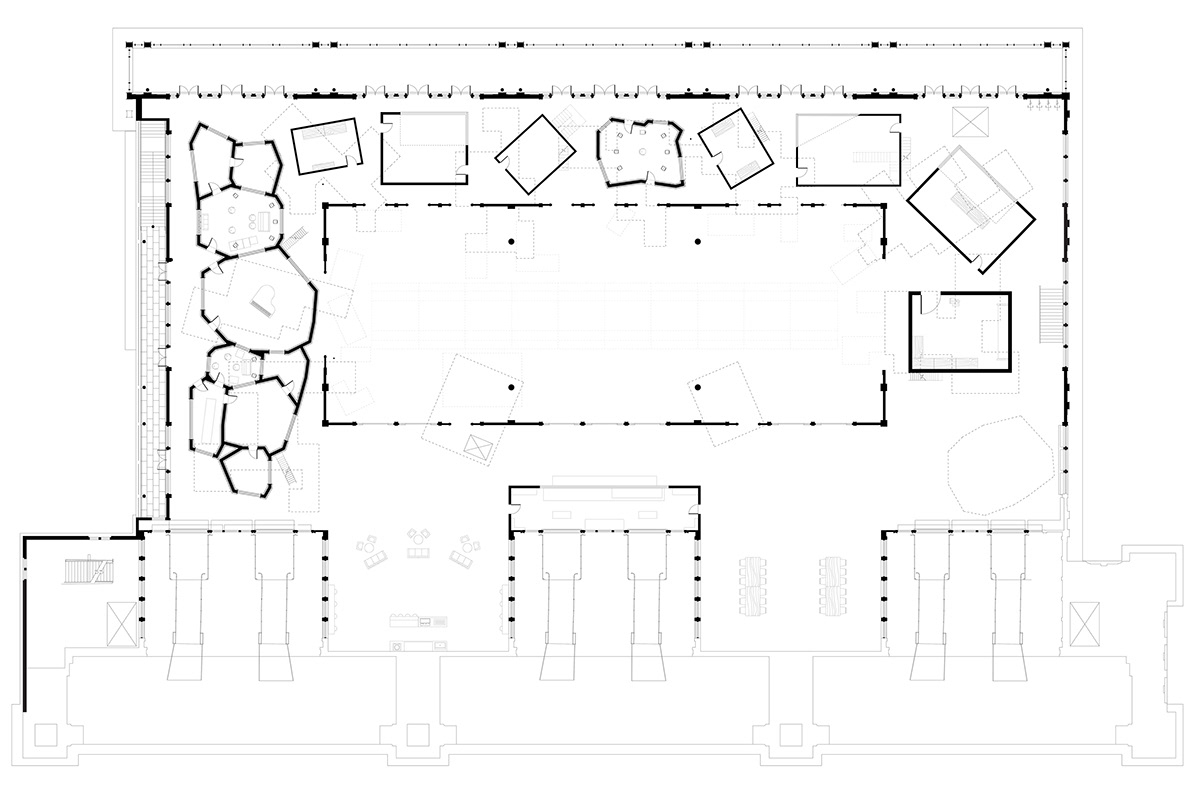
The 2nd Floor is where the more active domestic spaces are situated. These include living rooms, washrooms, kitchenettes, and cantilevered dining booths. Vital to this zone is a series of open terrace spaces that join all of the apartments. Artists are encouraged to visit with one another by spending time on these terraces, enjoying views of the sunlight and water. Workspaces on this level include the library, multi-channel video workspace, graphic design studio, and multi-channel listening environment. Many of the rooms on this level break through the walls bounding the Great Hall.
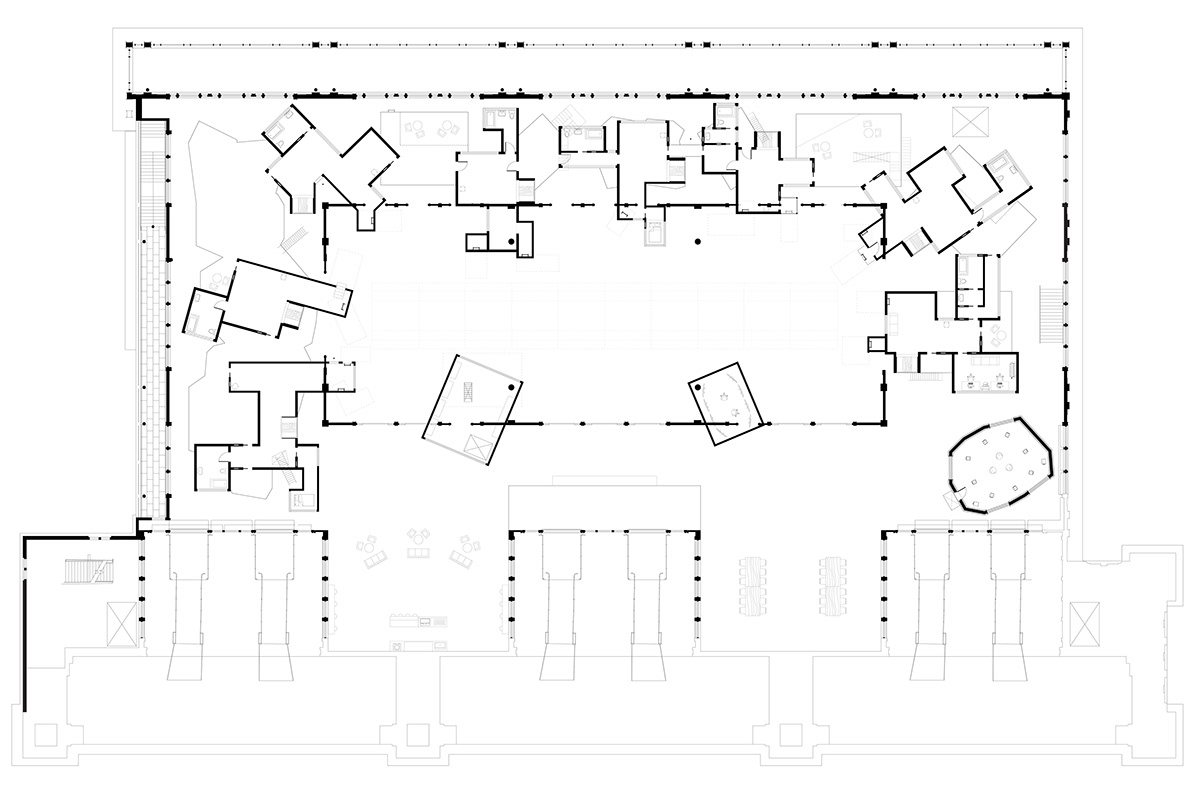
The 3rd Floor is sequestered at the top of the Great Hall, allowing access to abundant light from the large skylight that spans it. Bedrooms, private study spaces, and the library's reading gallery are located here. Of particular interest is the way these spaces are cantilevered from the 2nd-Floor volumes that support them. These rooms are lifted toward the sky, eliciting the feeling of buoyancy.


