





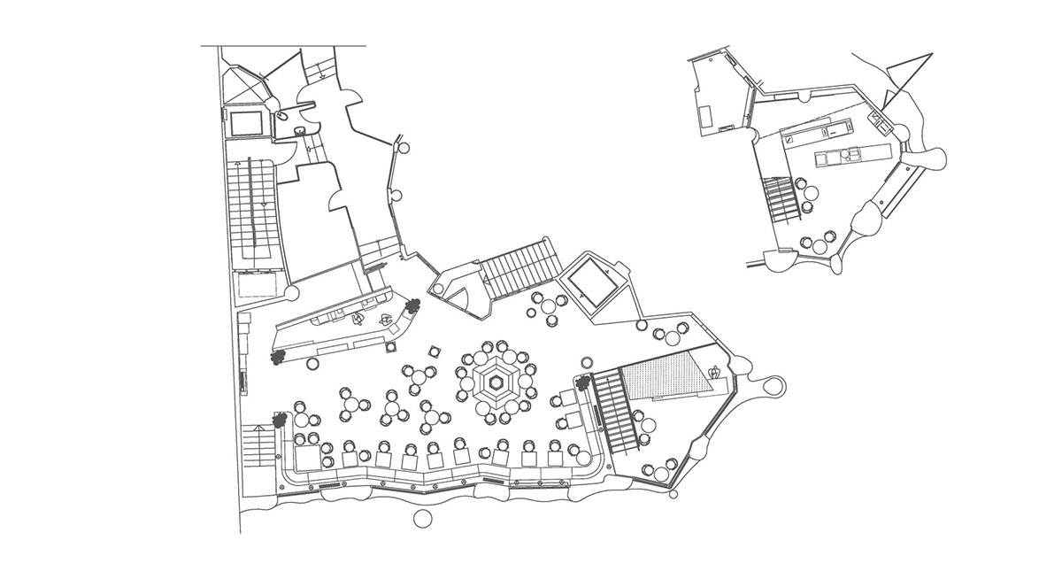


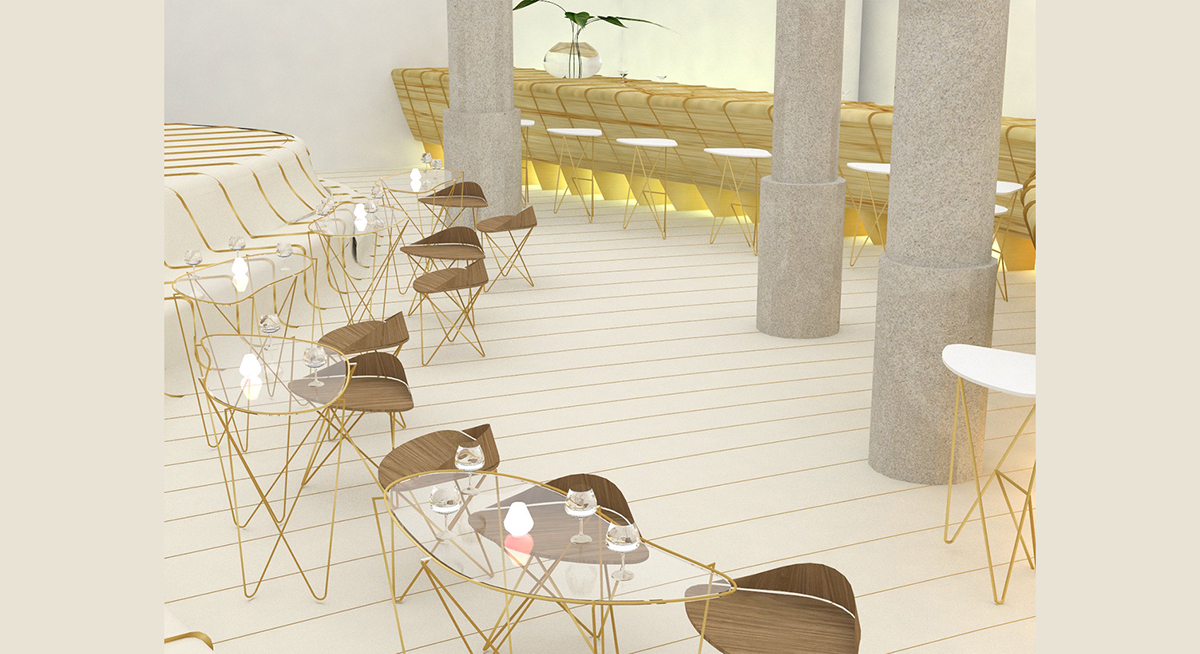
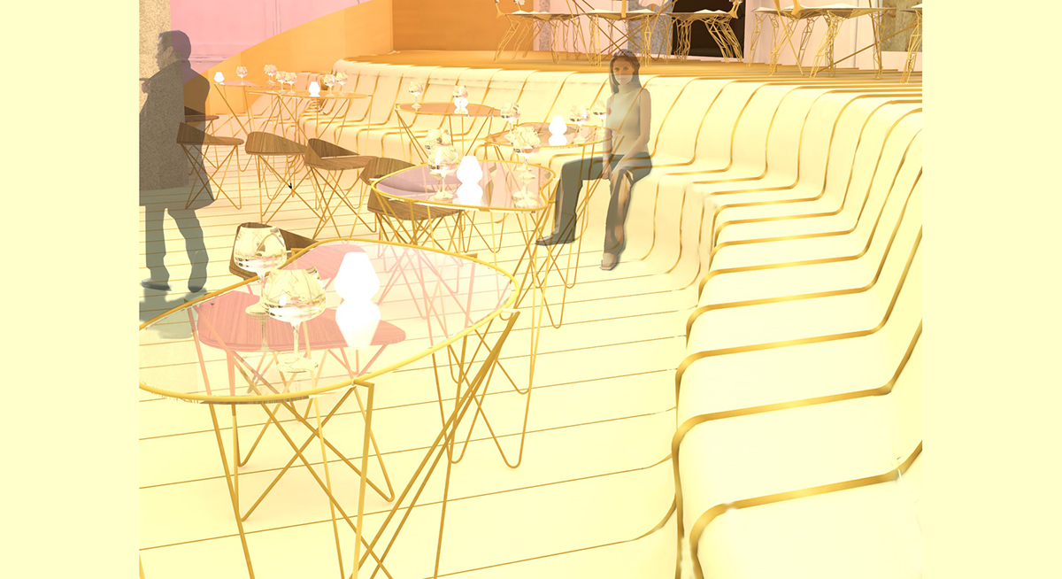


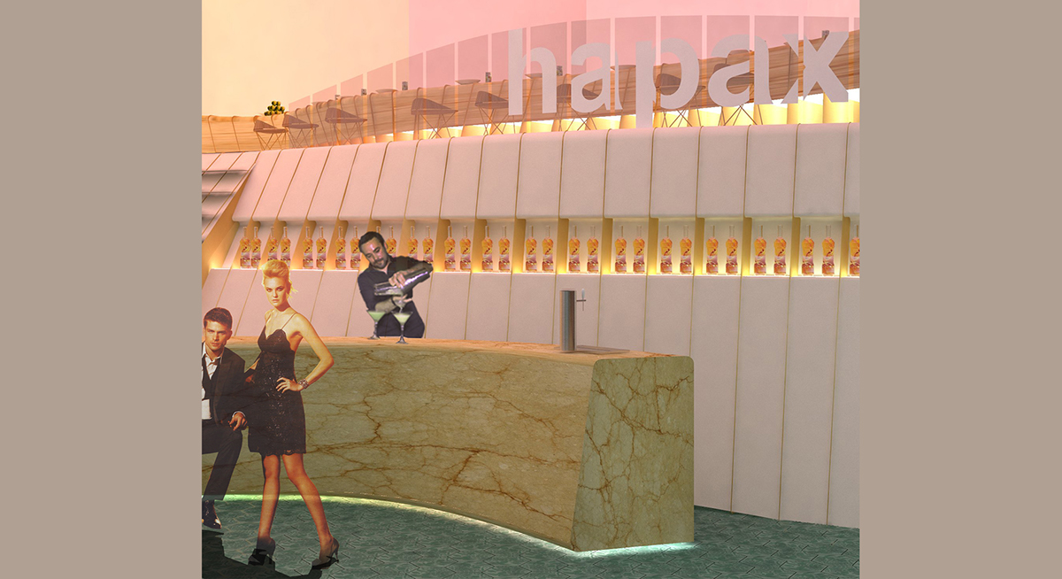
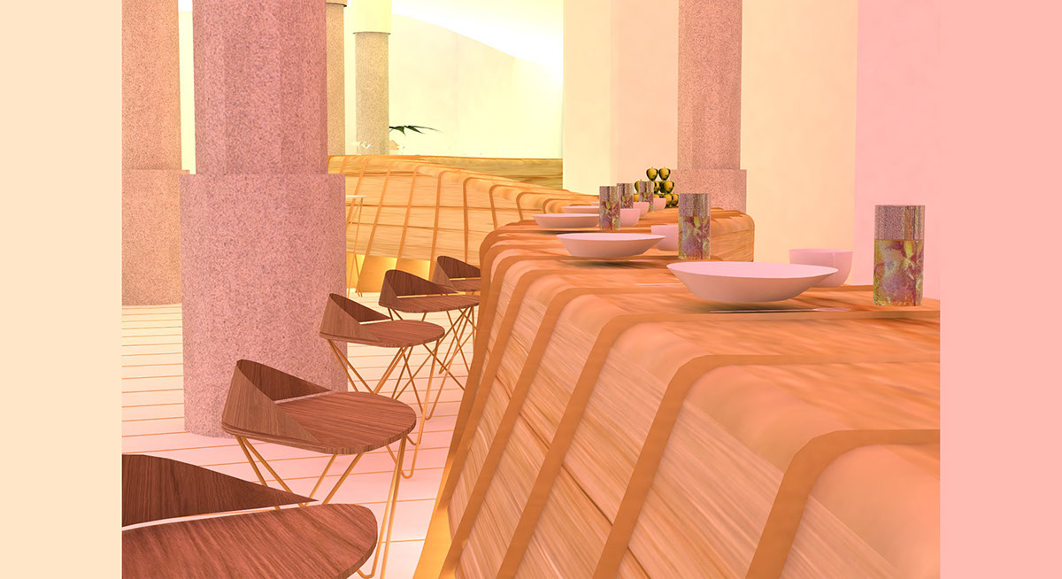
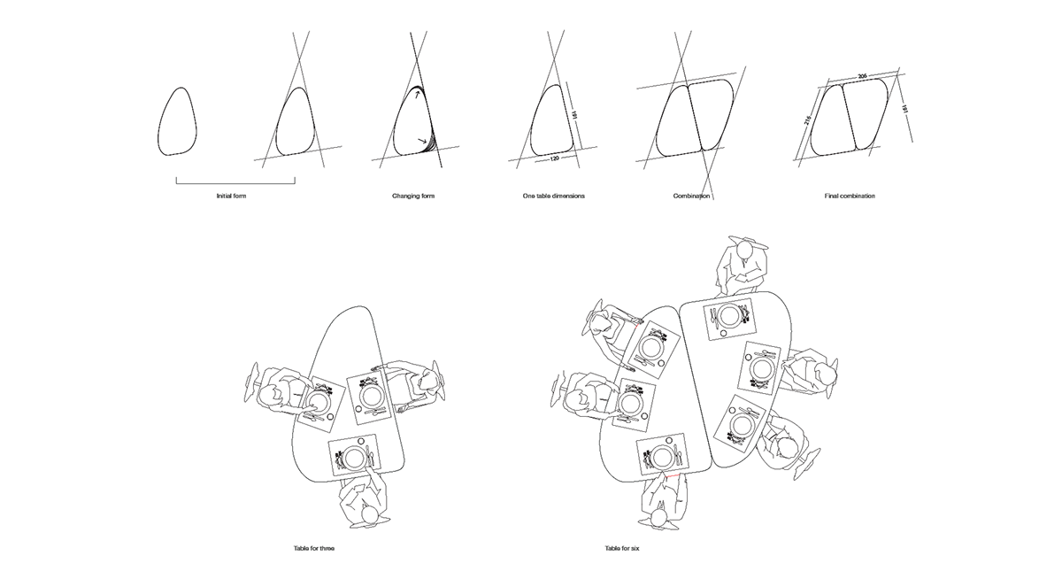
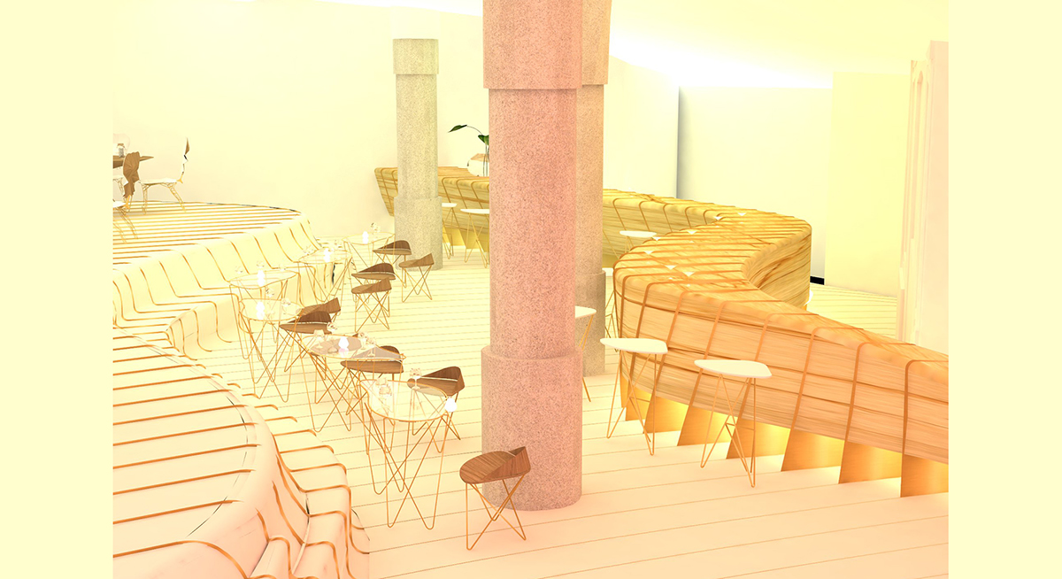


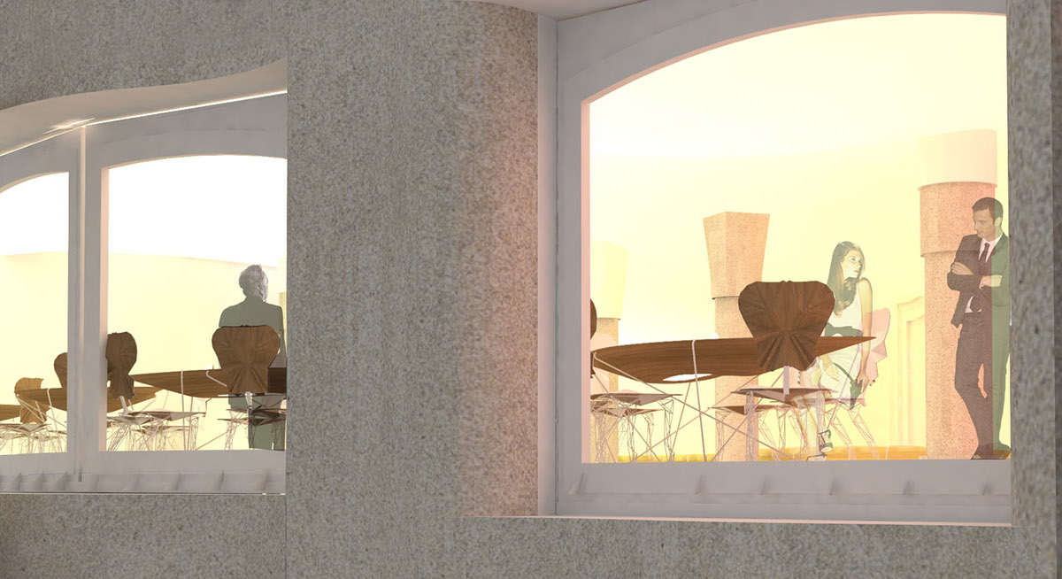
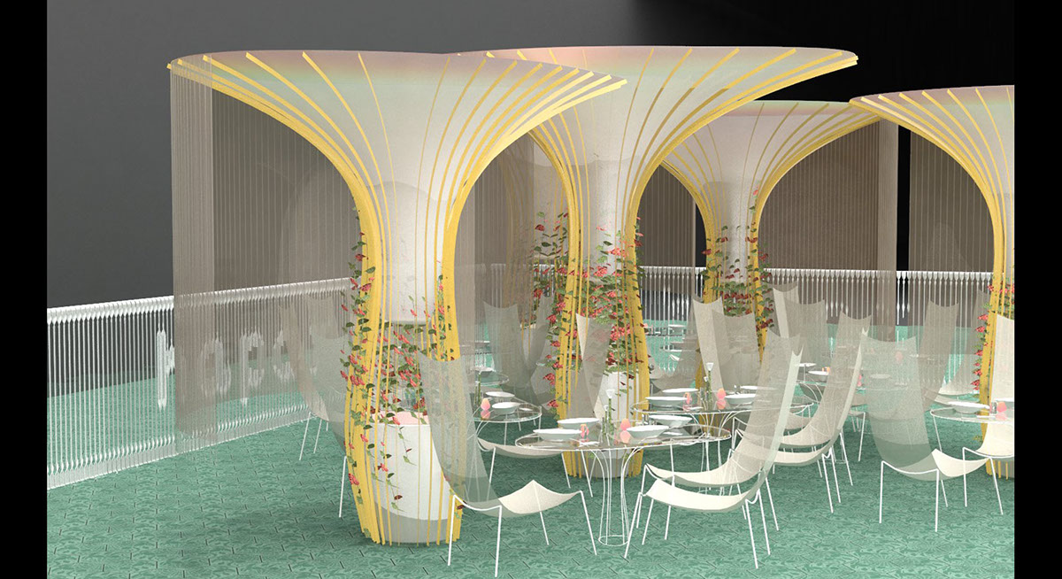

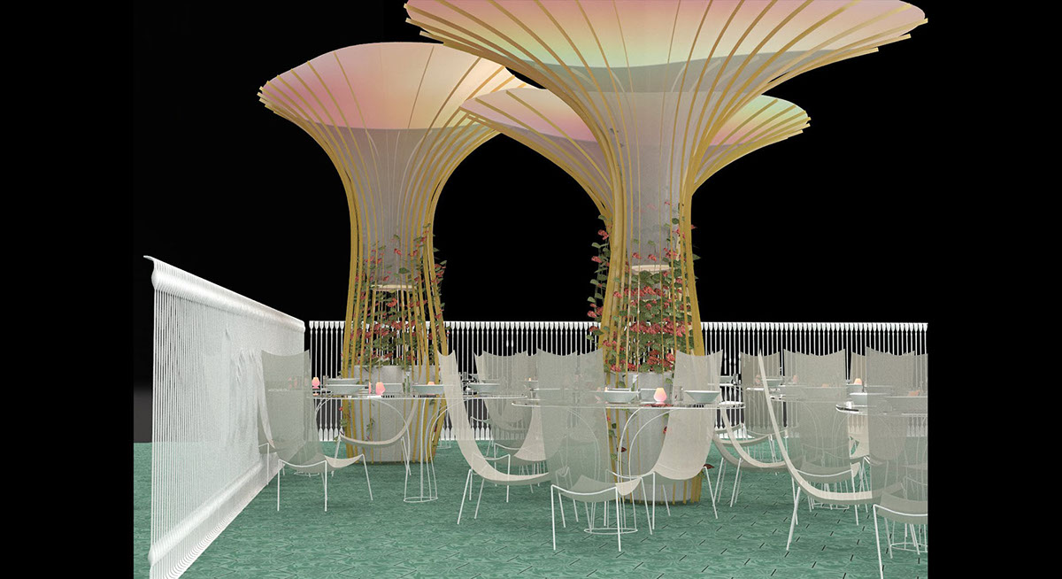

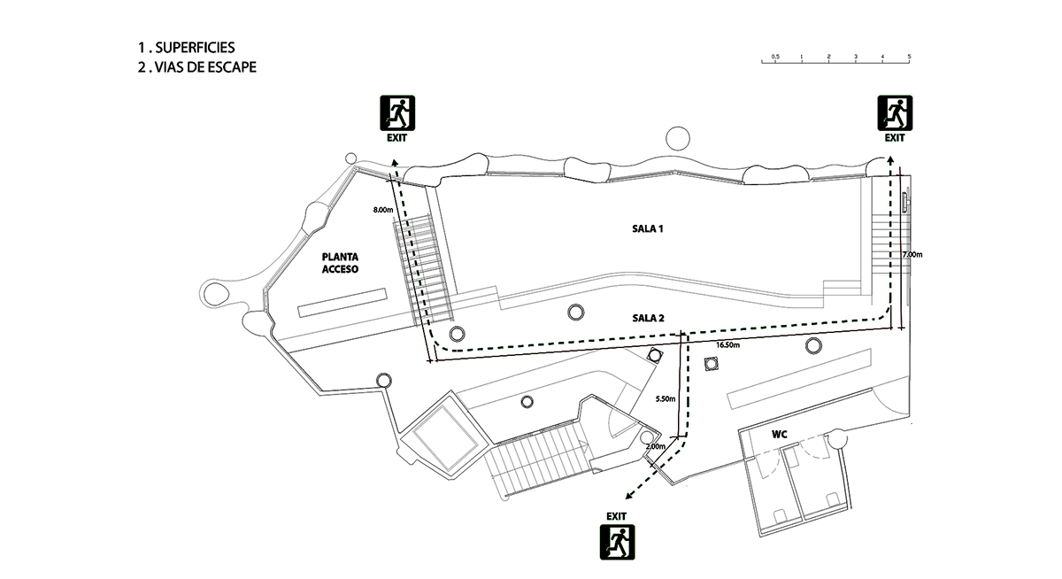


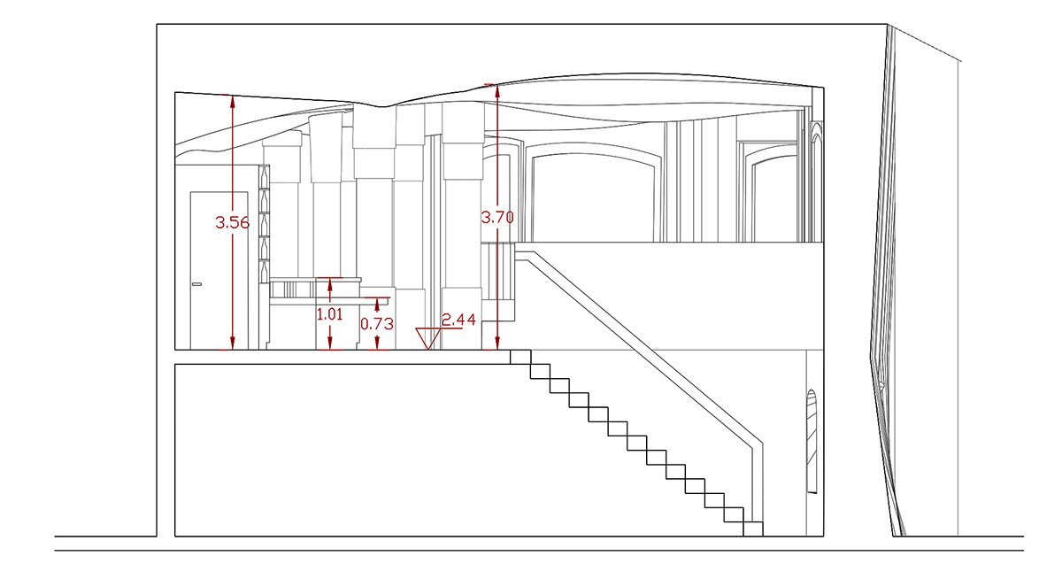

Project: External Reference Architects (Nacho Toribio, Carmelo Zappulla)
Location: La Pedrera-Casa Milà, Provença, 261-265, 08008 Barcelona
Site area: 7245.975 m2
Date: September 2014
Casa Mila is the last civil work designed by Antonio Gaudi. Was built from 1906 to 1912. To the present day amazes with undulating stone facade and floral iron balconies. In 1984 was declared a World Heritage by UNESCO.
External Reference Architects during the design process remembered about the need to respect the architectural context. The word ¨non-designed¨ was a general rule the project. This means on the formal level, we have tried not to introduce new shapes and geometries beyond the Gaudi’s language to the interior. We started by identifying two lines on the ground corresponding to the inner walls and facade profiles. We realized that the agitated surfaces of walls became livelier as they approached and bolted outside.
We designed the wavy wooden floor covering current one (not original designed by Gaudí). This platform does not affect the building structurally in any case, as can be easily removed later without doing the damage the underneath floor. The platform is divided into two levels. The first is just above the current level and the second is higher, reaching a height that makes visible the dining space from the street. In addition the restaurant becomes a point with a privileged view over the city.
