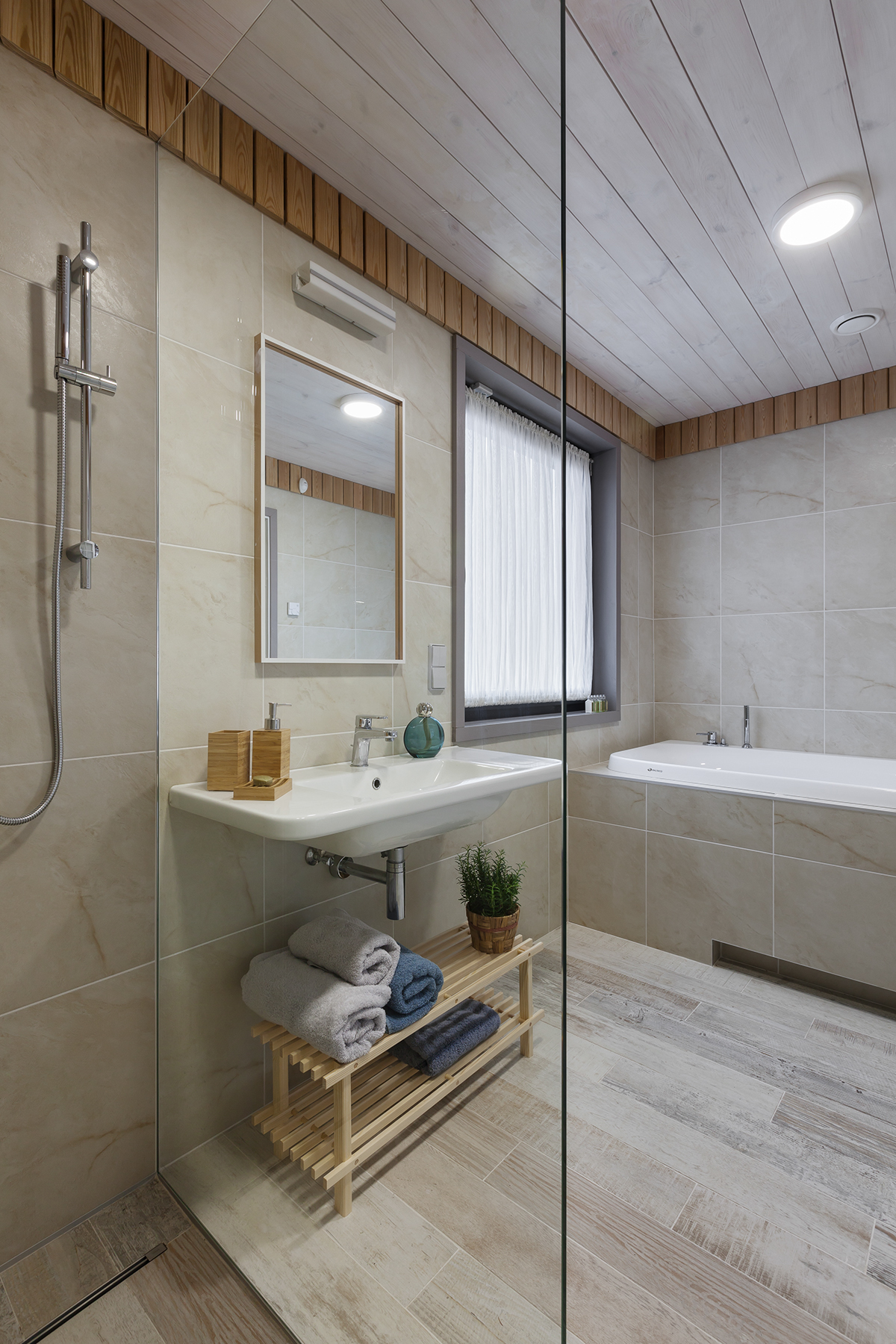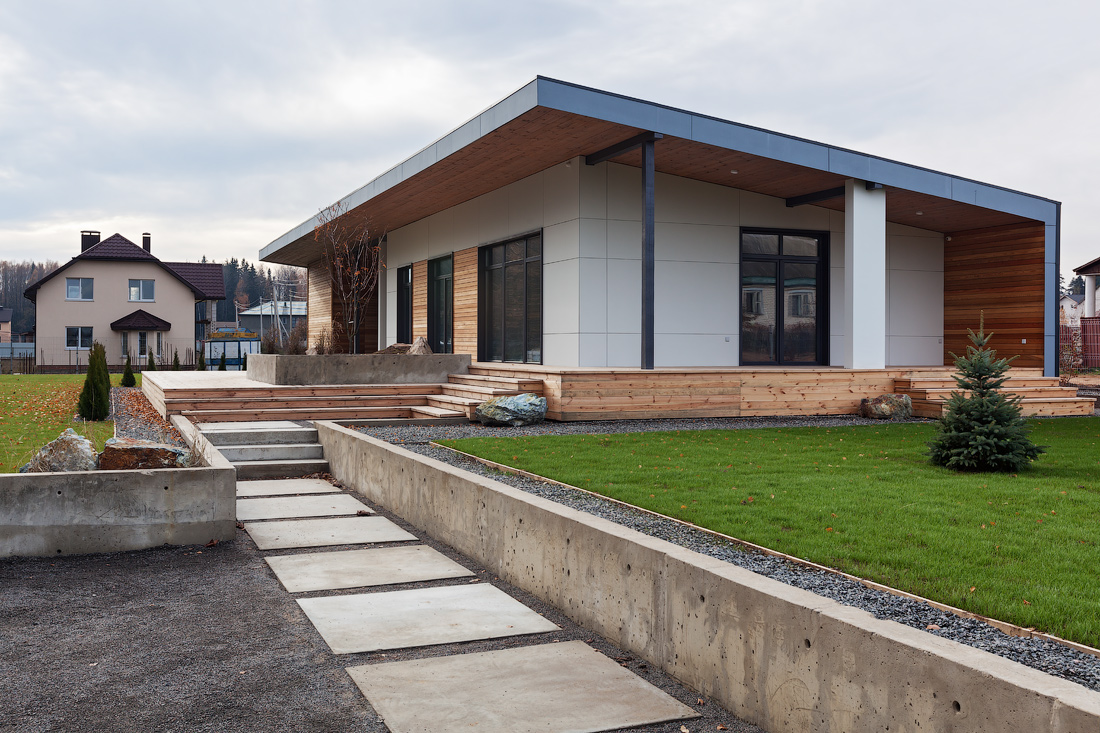Copenhagen
Area: 223 square metres
Year: 2015
Target: to develop a modern-style interior design project of a country house
• We have developed a comprehensive building design;
• We have designed a fully functional interior on a small area;
• We have used the Scandinavian style as a starting point, supplementing it with warm wooden items and wicker furniture;
• Graphics by Paul Omelyusik and sculpture "Street Jazz" by Vladislav Rutkovski have become bright accents in the interior;
• We have decorated the interior with the furniture created by the NB original designs;
• The house is equipped with modern access control, ventilation and heating systems.






Target was to develop an architecture project of a residential building, employing the technology of wood-frame house construction
We have developed an architecture project of the building, an interior design project and a construction project
It took 118 days to construct the house;
We have designed a modern residential compound combining the living area, garage, technical rooms and Russian sauna under one roof;
The house facade emphasizes the project uniqueness, featuring seam roofing spreading to the wall with the minimum sloping angle.







