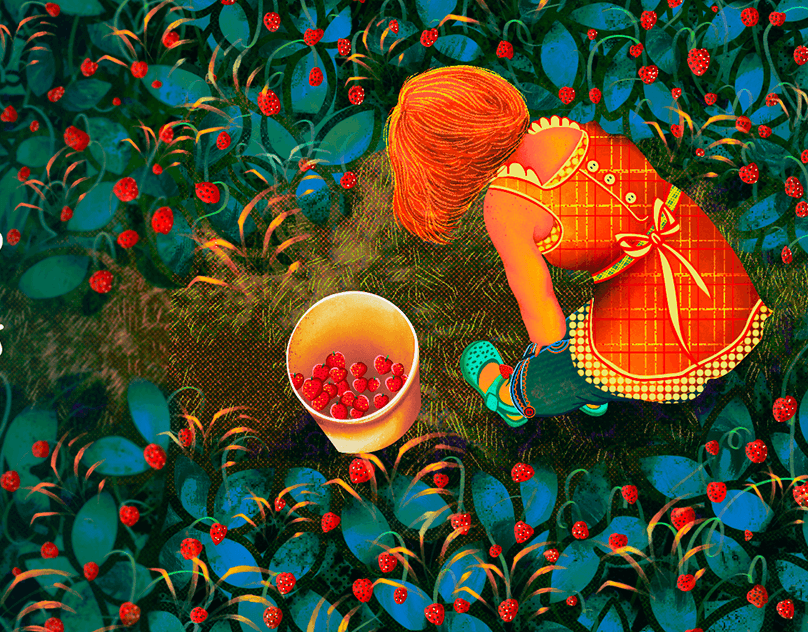Space
Area: 10'x20'
Floor to Ceiling Height: 9'
Power supply: No pre-existing electrical points
Entrance to the space: Uneven with backflow of rain water
Overall Budget of the project: INR 40,000
Project Objectives
- Low Budget
- Convertible Furniture
- Seating for 7-8 people
- Makeshift spaces
- Ambient Lighting
- Ventilation
- Buffer between office parking and entrance to the garage
- Seating for 7-8 people
- Makeshift spaces
- Ambient Lighting
- Ventilation
- Buffer between office parking and entrance to the garage
- Add ons - Art, Planters
- Green Roofing (Proposed)
- Upcycling
- Recycling
- Upcycling
- Recycling
Challenge
The Strike team put forward a simple brief, yet the space presented challenges of its own. The challenge was to convert a dilapidated garage into a usable office space. Some of the challenges presented to us were mainly with regard to the poor lighting and ventilation.
The Strike team put forward a simple brief, yet the space presented challenges of its own. The challenge was to convert a dilapidated garage into a usable office space. Some of the challenges presented to us were mainly with regard to the poor lighting and ventilation.

The garage as we found it
My Vision
The space I envisioned was a clean white space with only the minimum requirements of seating and storage. As the space was a relatively small one (10'x20'), the idea was to use white as the backdrop in order to bring in a sensibility of spaciousness. The Galvinized Iron Roof was in a dilapidated state. This would endanger the equipment that Strike would be using for their day to day work, and hence was on top priority. With the roof being opaque, it left less/no room for light to stream into the space. This got us thinking, and we decided to replace the tattered parts of the GI sheet with translucent sheets at strategic points only, due to our budget constraints.

Contemporary space with a minimalistic touch
Lighting and Ventilation
A portion of the GI sheet was replaced with a translucent sheet. This resulted in a diffused inflow of light into the space, and it was positioned above the core workspace. This ensures a good amount of light during the day as well and also gives the illusion of a larger space.
A portion of the GI sheet was replaced with a translucent sheet. This resulted in a diffused inflow of light into the space, and it was positioned above the core workspace. This ensures a good amount of light during the day as well and also gives the illusion of a larger space.

Cutout for diffused lighting
Diffused lighting
The replaced GI sheet ensured a good amount of light inflow around the core workspace area. This enhanced the aesthetics of the space further.
Workspace
My client had an old table lying around, which we decided to use in the space. This table was painted matte white as well. This took care of a major part of our storage issues, by limiting the storage to the center of the space while the sides remained free for circulation. Wall units were made with plyboards(reused). A collapsible standing table was installed as well.

Planning of Centralised workspace
The seating is plywood which was reused from an other project. The base for the seating was concrete blocks. A thin coat of white plaster was given to these blocks. The negative space of the blocks can be used in order to store paraphernalia if or when needed.

Plastered walls and matte white furniture
Pantry
A small collapsable wall unit was installed in order to take care of handling things like the water dispenser, tea bags, food supplies.
A small collapsable wall unit was installed in order to take care of handling things like the water dispenser, tea bags, food supplies.

Conceptual sketches for collapsible furniture
Personal touch
Graphic design has also been an area of interest to me. This led to the framed art that I installed in the space. This works as a welcome contrast to the white walls, creating points of interest within the space.
Graphic design has also been an area of interest to me. This led to the framed art that I installed in the space. This works as a welcome contrast to the white walls, creating points of interest within the space.

Graphics of my Client's favourite Stars Wars characters
In Progress
The idea to enliven the space resulted in the idea of placing greens within the space. This would be a refreshing break from the monotony of work. The pictures will be up in the article that follows along with a write-up for the proposed Green roofing.
The idea to enliven the space resulted in the idea of placing greens within the space. This would be a refreshing break from the monotony of work. The pictures will be up in the article that follows along with a write-up for the proposed Green roofing.

Test tube planters
Learnings
1. Never underestimate a leaky and rusty roof
2. Less is more
1. Never underestimate a leaky and rusty roof
2. Less is more
Credits: Avantika Agarwal




