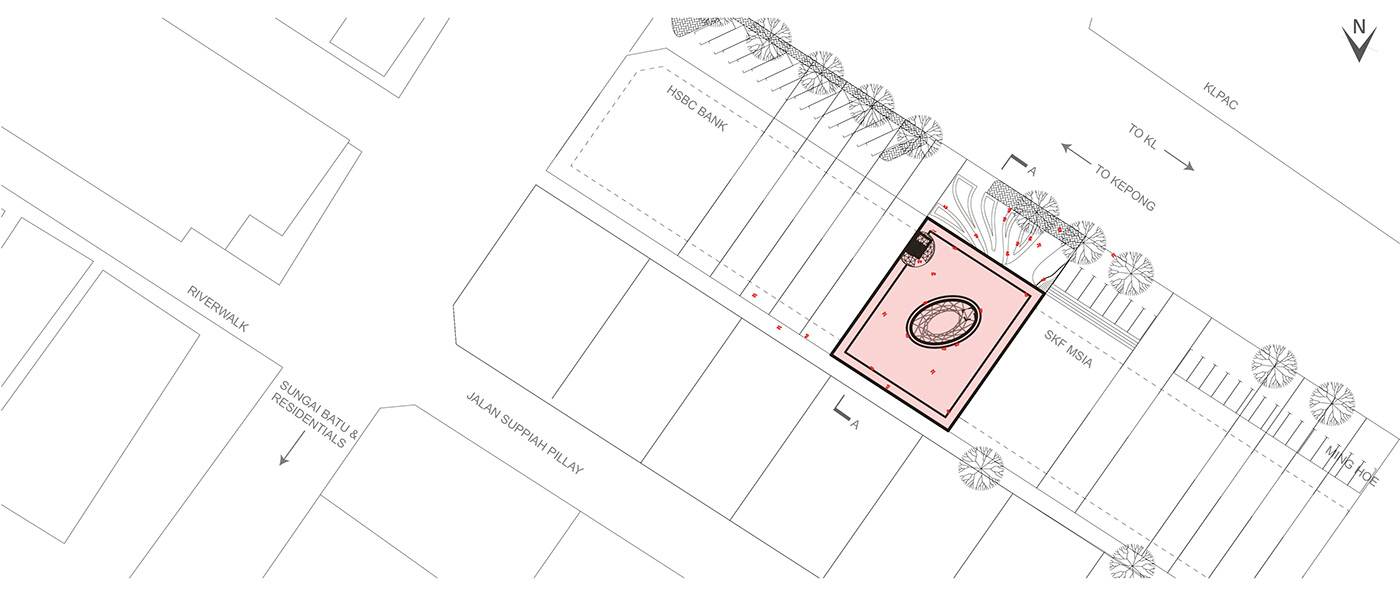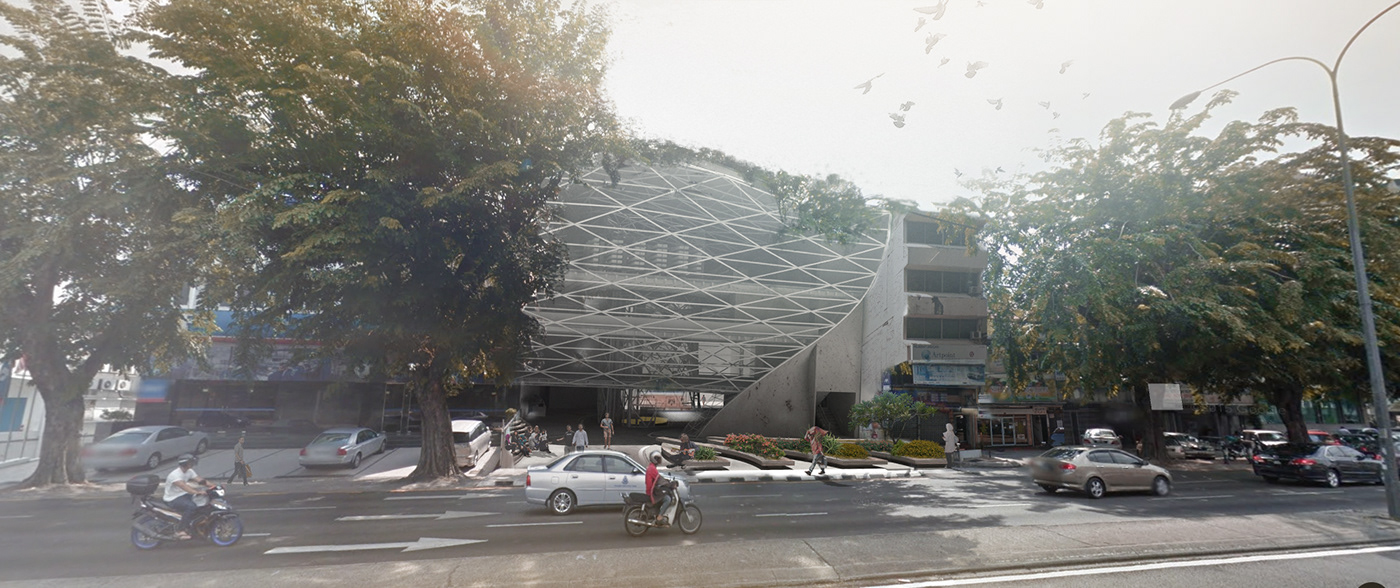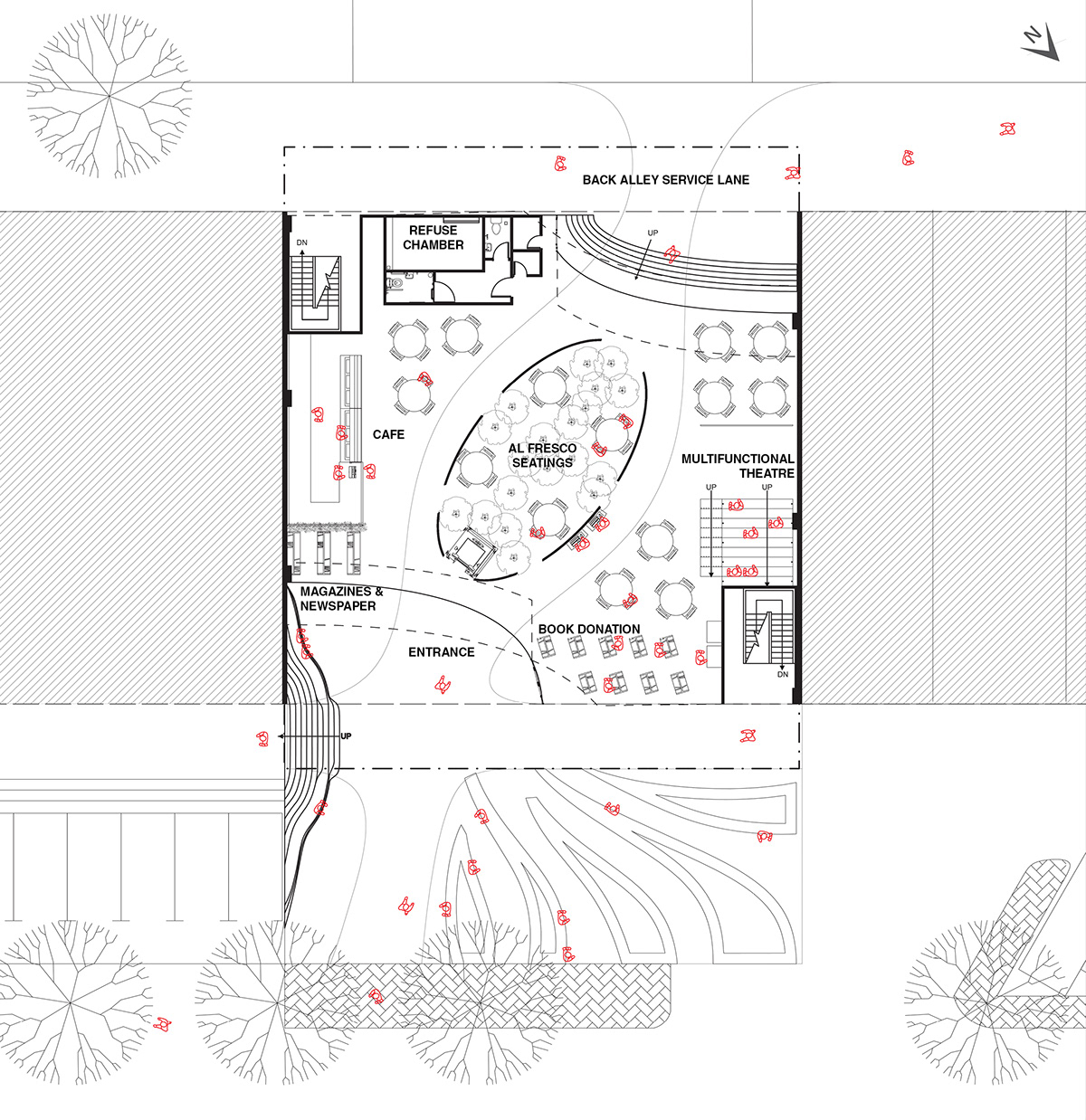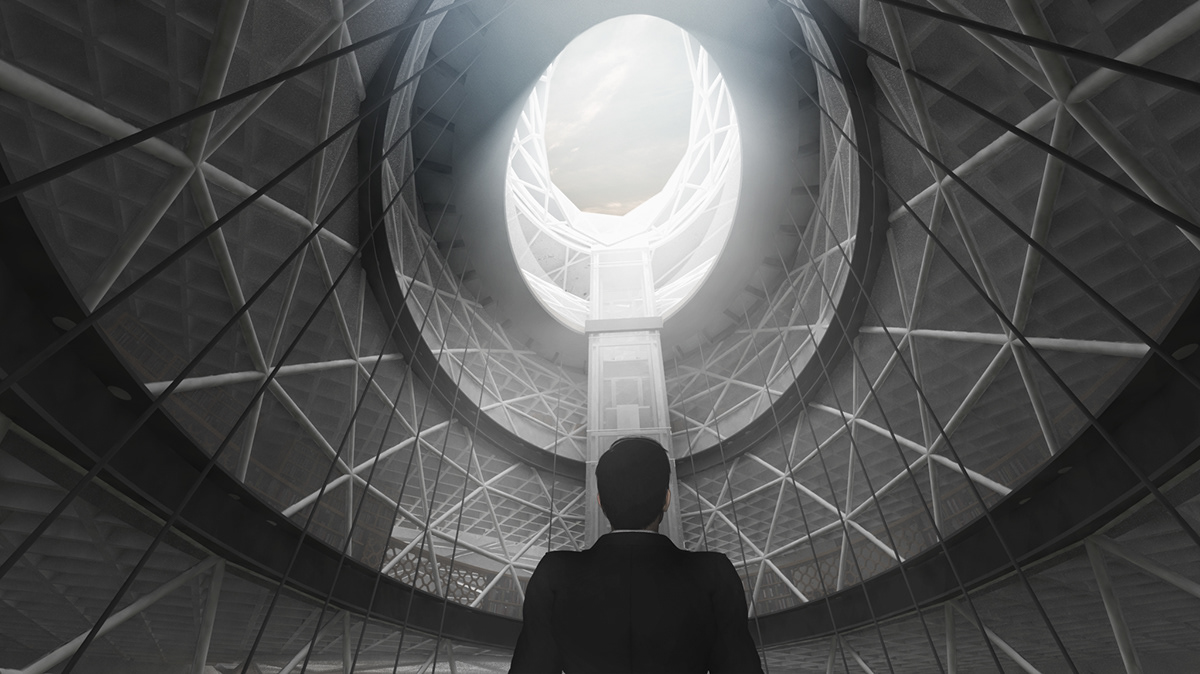
[Year 3, 1st Semester]
This project was awarded the PAM Student Award - Bronze Medal Finalist
Design Brief Introduction
Students will concentrate on designing a community library within an urban infill site. The design of the building is to consist of appropriate architectural responses that address the aspects of the urban street context and user behavioral patterns as discerned and analysed in the Preliminary Studies.
Apart from developing an appropriate formal and elevational strategy in response to the character of the street, the design should take into consideration a holistic application of structural, spatial, functional and environmental requirements to address the user needs for a community library. The design development of this project will include an introduction to the legislative restrictions that impact an architectural scheme, the integration of lighting and acoustic design, as well as the design exploration and detailing of the facade and building envelopes that is coherent with the architectural language of the overall design project.
Project Requirements:
Floor Area : 1800m2 - 2000m2
Building Height : 3-5
Building Height : 3-5
Library Space : 60%
Urban Realm : 20%
Services and Circulation : 20%
- The new community library will be a vibrant and interesting place for the whole community, welcoming people of all ages and all backgrounds.
- The role of the library as a focus for community interaction.
- Take into consideration the appropriate building setbacks and basic fire requirements (i.e. escape distances, stairs and shaft).
- All areas of the Library must be safe and accessible for all potential users, regardless of any physical or other disability.

Site plan
It was a road filled with life. When cities were not meant to be dominated by cars, when people were actually seen walking together. Shoplots around the area became less activated, getting more and more deserted.
-
“It’s so quiet here now, where the only place you can hear someone speak, is inside a coffee shop, there’s nothing much going on honestly…”
“Why do you want to know so much about this place? It’s dead, nobody cares about this place anymore. Just go home and do your revision.”
-
Sentul is in transition, urbanisation has taken place.

Site section A-A
A design for a community library along Jalan Ipoh provides Sentul the opportunity to improve on its uninspiring and ethically disconnected site. The typology of a library will be explored based on how it can best serve and find its place within the community of Sentul.
A community library challenges the notion of the city as a centre of consumption available only to those whom are well-to-do. Rather, it is the seeking and retrieval of knowledge of any description that should be celebrated.
But the question for the library remains- how do we design a library that is able to revitalize a socially disconnected neighborhood, and transforming the streets along the site, back into a good place?
First of all, the potential of the site has to be identified.

In other words, the massing is generated by the dynamicity of the pedestrian's journey, resulting in a mass that revolves around an axis line, like a vortex.


The concept of giving back life by using life is developed throughout the library. Life is illustrated through the tangible and intangible elements, portraying the complexities that intertwine into existence.
The life that is given back is interpreted in the form natural elements such as sun, rain, oxygen, agriculture etc. and they are enhanced by tangible features such as structures, landscape, and people.
Adhering to the neighboring lot's scale, proportion and skyline, the solidity is preserved but it twists and intertwines into a membrane-like structure as a response to break the monotonous elevation of the neighboring lots, and also as a joining feature for the exterior to flow into the interior.

Entrance View

Front Elevation & Rear Elevation

Ground floor plan
The ground floor which is accessible for everyone, accommodates public functions such as outdoor garden, magazines and newspaper racks for people to read outside the building's garden or cafe, book donation racks, book return kiosks, multi functional theater, cafe with alfresco seating in the courtyard.
The library is sectioned in a way that each floor caters for different topics for different demographics and age group.
Each floor interacts with the building's core differently.

Standing in the courtyard of the building's core, the user may experience the oculus, and how each floor surrounds and interacts with the core.

View of Building's Core

Sectional Perspective A-A
With different age group and demographics on different floors, the specificity of activities and topics is identified. Spaces are not formed by walls, but the shelves and furniture. Book shelves with different height and width creates peculiar intimacy and exploration for users to explore. Furniture are designed to be distinctive to cater for different activities such as studying, researching and indoor planting.
To create coexistence for visitors with the community, everyone is given an opportunity to cultivate the building by gardening on the rooftop garden or participate in the communal activities, which in turn allows the library to self-sustain.




Left to Right - Second floor (Children's Library), Third floor (Young Adult's Library), Fourth floor (Botanist Library), Roof (Garden)

Second floor (Children's library) - Spacious layout for kids to run around and porosity in the book shelves to do indoor planting.

Third floor (Young Adult's library) - Intimate layout, a quiet and calm zone where the activities mainly focuses on working or studying.

Fourth floor (Botanist library) - Research centric library for enthusiasts or professionals to meet and learn together.

Roof (Garden) - Landscaping area or space for communal activities
ANIMATION
HIGHLIGHTS (ANIMATION)





Vortex is movement.
Vortex is energy.
Vortex is introduced as an object to break the monotonous streetscape.
The design is inspired by movement,
Creating dynamicity in the elevation,
Making the site more permeable.

