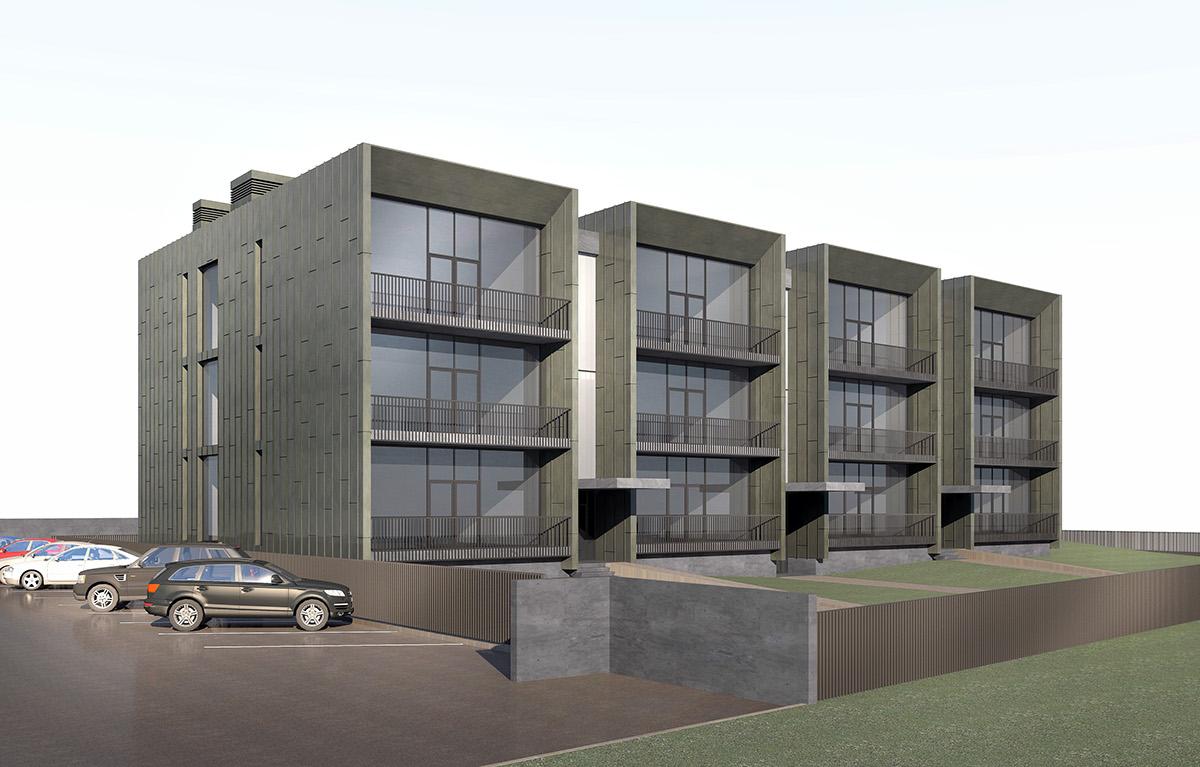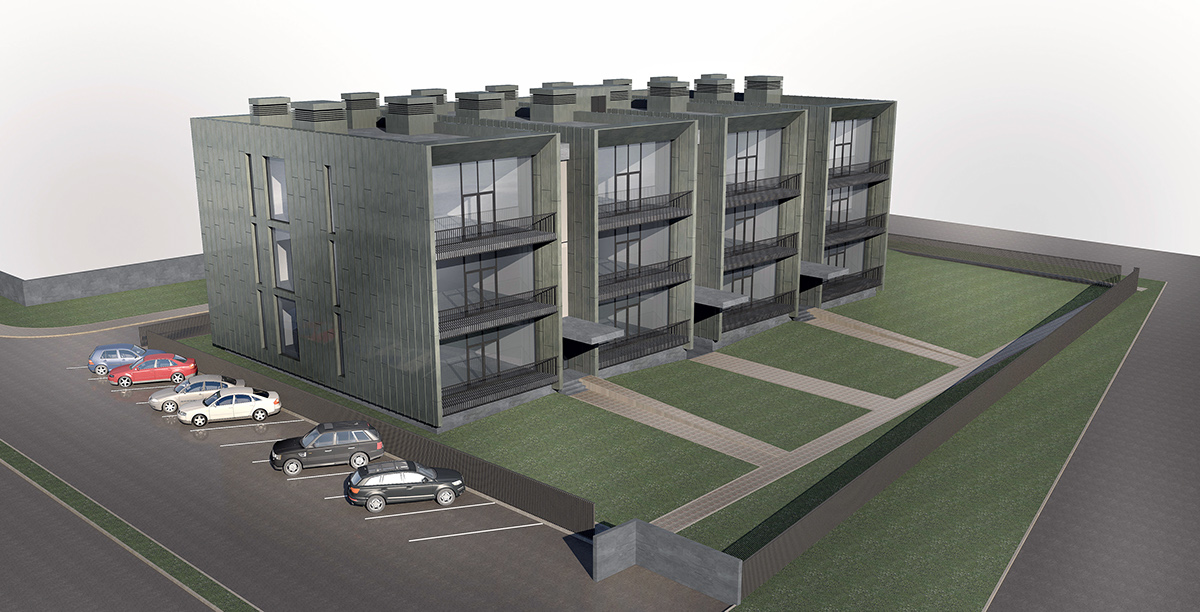
Club house
Residential district Belaya Dacha Park, Kotelniki, Moscow Region
Russia
Period: 2014 – 2015


My role:
• Participating in schematic design;
• Supervise and inspect of design process (stage P) and incoming documentation;
• Connecting architectural and MEP design companies;
• Optimization and improvements of earlier adopted design decisions;
• Analyzing of facade materials;
• Participation in financial planning and project’s budget generation.
• Creation of design brief and tender package for stage P.
-----------------------------------------------------------------------
Land plot area: 0,3 ha;
GBA: 3 973 sqm;
- Apartments: 2475 sqm;
- Technical: 690 sqm;
- Parking: 808 sqm;
Number of apartments: 11
Underground parking: 21 slots;
-----------------------------------------------------------------------
Investors & Developers:
Belaya Dacha (www.belaya-dacha.com)
Concept and architectural/structural parts:
Interior design studio of Vadim Buynovsky
Interior design studio of Vadim Buynovsky
MEP design: "Grazhdanproekt" Ltd., Penza (http://penzagp.ru/)



