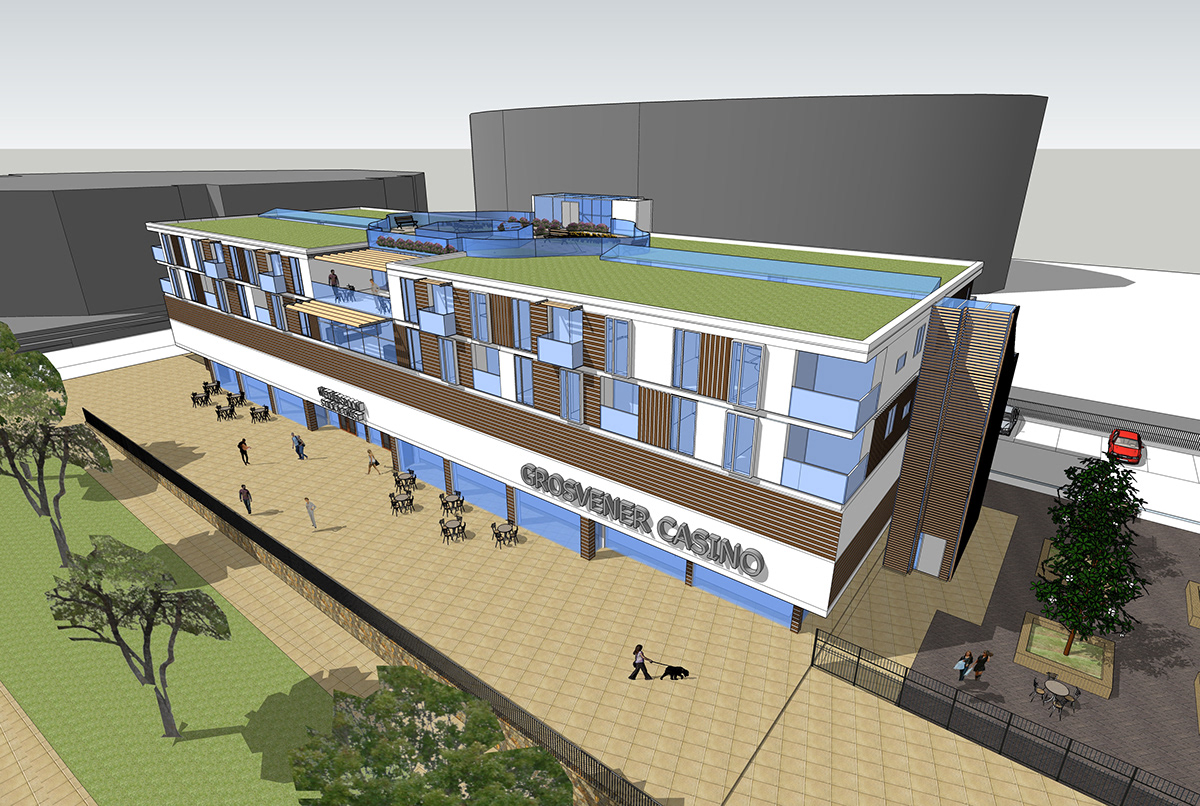University Design Project
Residential Scheme - Social Rented
Residential Scheme - Social Rented
Plans, Section, Elevations & 3D Visuals
Here is a design project I undertook at Leeds Metropolitan University, the brief was to develop residential units over 2 storeys above an existing bar and casino in Leeds. I specified western red cedar cladding and render to give an effective contrast and provide a contemporary appearance. I have shown a few of the 3D visualizations and the drawings that I produced for submission. The internal render shows the effect of the roof light, maximising light into the corridors. I have shown an external terrace to the second storey fixed with bris soleil to allow effective solar shading. A roof garden was incorporated to create an attractive communal space.
Here is a design project I undertook at Leeds Metropolitan University, the brief was to develop residential units over 2 storeys above an existing bar and casino in Leeds. I specified western red cedar cladding and render to give an effective contrast and provide a contemporary appearance. I have shown a few of the 3D visualizations and the drawings that I produced for submission. The internal render shows the effect of the roof light, maximising light into the corridors. I have shown an external terrace to the second storey fixed with bris soleil to allow effective solar shading. A roof garden was incorporated to create an attractive communal space.



