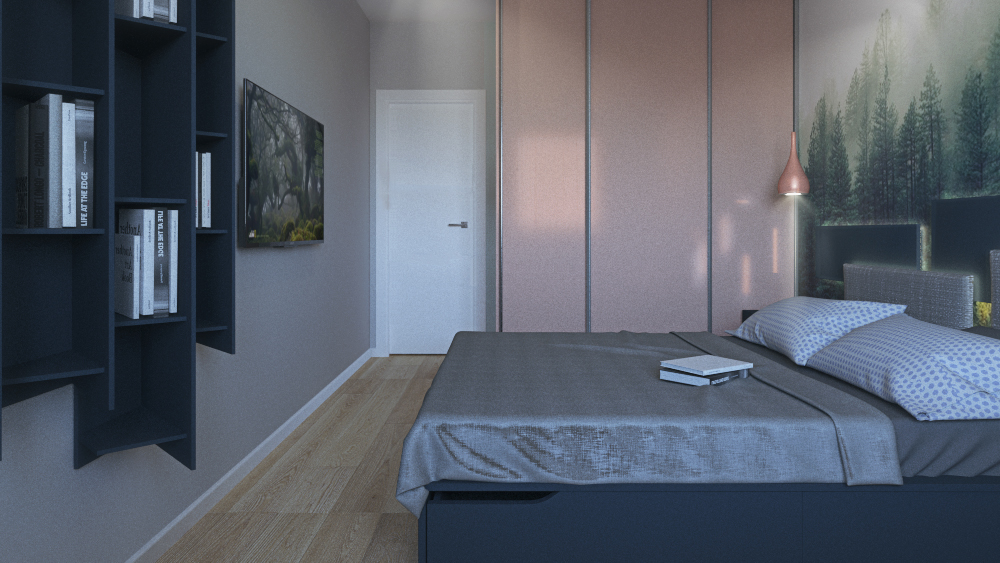This 3-room apartment inspired by the Nordic design is spacious and modern, offering a comfortable living area merged with a welcoming dining space, cozy bedroom and playful kids’ room. Clean lines, functionality, comfort and calmness – all these being the epitome of Nordic design, frame a very beautiful tailor-made home for a young couple.
The entryway greets you in a white corridor against a neutral grey tile flooring enhanced by a long wall mounted bookcase. Facing the bookcase stands a wardrobe clad in copper glass bringing a hint of glamour. The corridor extends into an open living room illuminated by natural light which is the perfect base for the Nordic design. This space features a comfortable sofa in cool grey shades accompanied by several low tables, colorful desk and bright yellow armchair juxtaposed on the other side by a sleek TV-unit in white and blue. Traditional homey-feeling is brought into the living room through the accent wall in warm light pink and the wooden floor texture that embraces the space. The patterned rug – a family heirloom, the books, the potted plants, the black and white artwork on the walls are one of the elements that bring lots of personality and make up for the unique ambiance.
The living room continues into a inviting dining zone and kitchen. Clean shaped table with a color mixture in the chairs diversify the dining set. Gentle spotlighting dangles from above and accentuates on the table. The kitchen is designed to fit perfectly the needs of the clients turning the preparation of food into a pleasant experience. What makes it stand out from the rest of the home is the colorful glass panels complementing the cupboards’ white and the dark wood tops.
The apartment boasts of two other rooms – one for the parents and one for the kids. The parents’ bedroom is thought to be their warm retreat and cozy escape from hectic life. This room more than anything in the flat reflects the personality of the owners and in every detail speaks of subtle sophistication. Cool dark blue, shades of green and grey, plenty of copper and wooden texture define an atmosphere where you can feel warm and comfortable in bed. The chosen forest wallpaper is inspiring, yet soothing setting for a perfect relaxation and is the first thing to draw the eye, but not the last one.
Opposite the parents’ bedroom is the kids’ room turned into a place for an enjoyable play, regular study, discovery of new things, calm relax. A room where the kids can be free and happy. Fresh color scheme with vibrant burst of yellow, black and white playful pattern with combination of pale pink and blue incorporate all these feelings into a gender neutral kid-friendly room. Lofted beds with storage volumes, simplified working space and a set of custom kids’ furniture in the shape exploring the houses’ shape is all that occupy the room leaving enough space in the center of the room making it feel a lot more spacious.
The apartment includes also a small bathroom and a separated toilet which despite their proportions through the tiles series in muted blue and taupe color create a vision of stylish beauty spiced with neutral simplicity and a feeling of calmness.
To connect this flat’s interior with the outdoor, the traditional flat’s balcony is transformed into an essential space to bask in the sun rays or just have a relaxing evening after a stressful day at work.
The living room and the bedroom of the flat open to the terrace concealed with delicate subtly shimmering curtains. The terrace serves as a secluded space for the family and at the same time brings more light into the home. Outfitted with soft furniture and a small coffee table in front, it brings the comfort and style of the home into the terrace. All this is clad in a gentle ambient atmosphere throughout the potted lively plants lining the soft furniture, placed on the metal rack and above the cupboard at the other end.
























Thank you for watching
