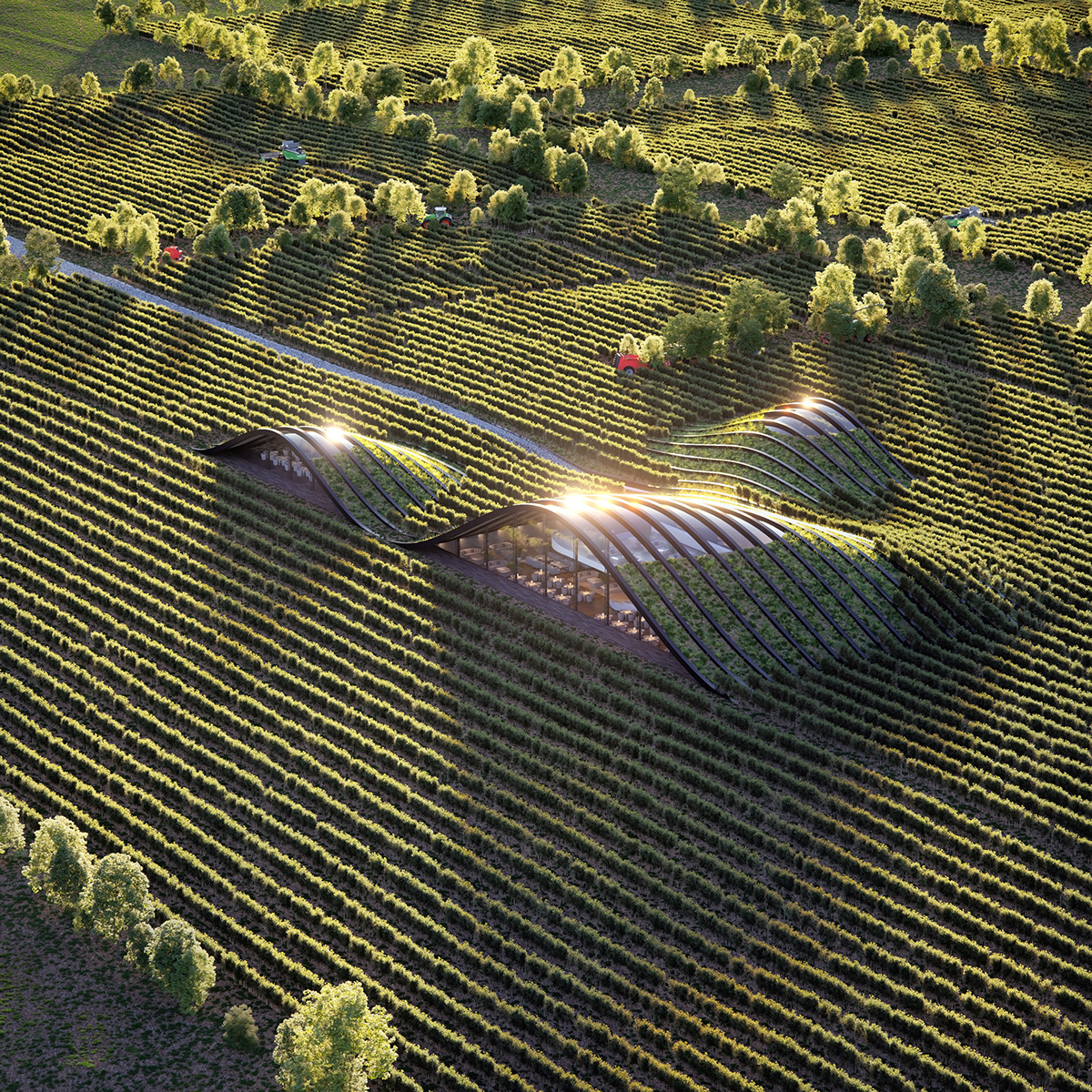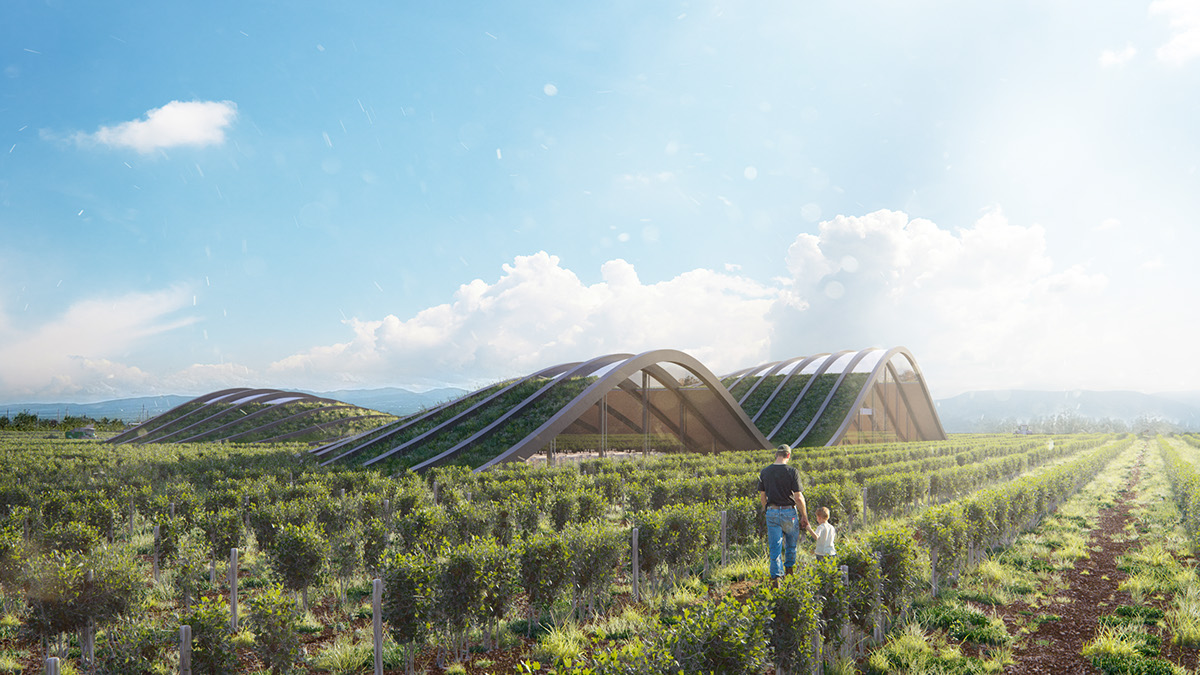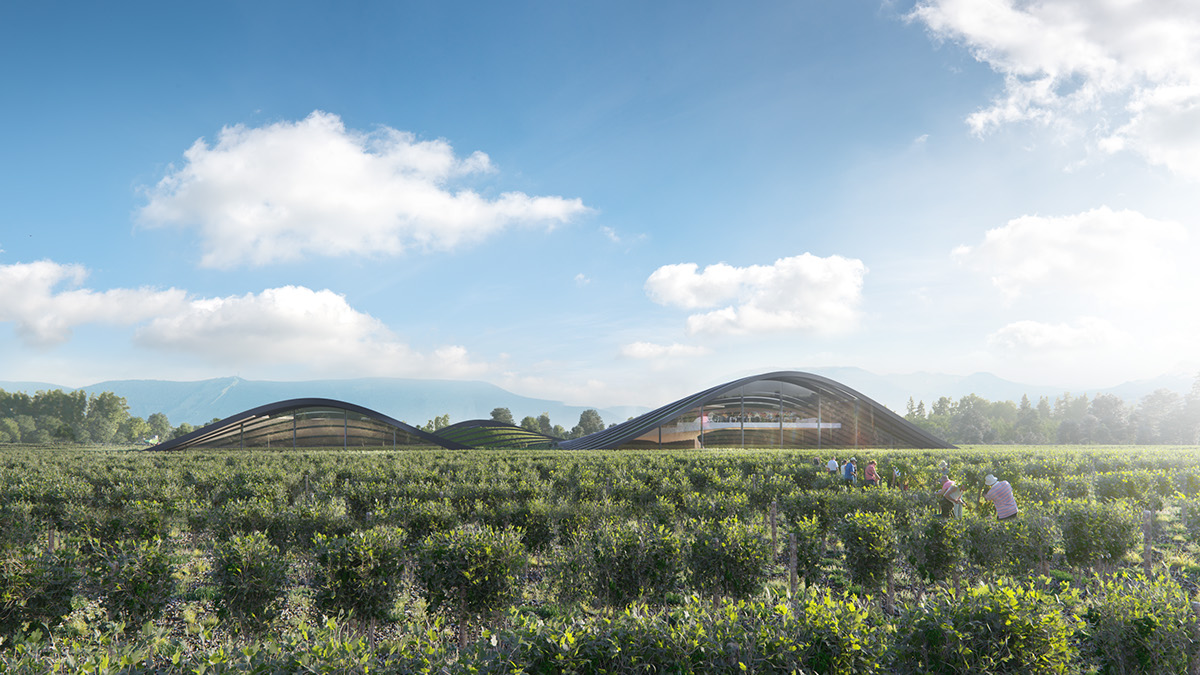The wine tasting complex in Kakheti, Georgia.
Architect: X-architecture
Client: Shilda winery
Area:2000m2
The project is in Kaheti, Georgia, which is the wine production region of the country.
The 2.5 metre spacing of the vineyard is translated into the structural grid of the building and articulated through a series of curved beams. The form is a considered response to the environmental factors of the area and the qualities of the wine. The building uses the thermal mass of the soil to moderate the internal temperature, where the wine is stored, served and tasted.
Location: Kahketi, Georgia
Architect: X-architecture
Client: Shilda winery
Area:2000m2
The project is in Kaheti, Georgia, which is the wine production region of the country.
The 2.5 metre spacing of the vineyard is translated into the structural grid of the building and articulated through a series of curved beams. The form is a considered response to the environmental factors of the area and the qualities of the wine. The building uses the thermal mass of the soil to moderate the internal temperature, where the wine is stored, served and tasted.
Location: Kahketi, Georgia







