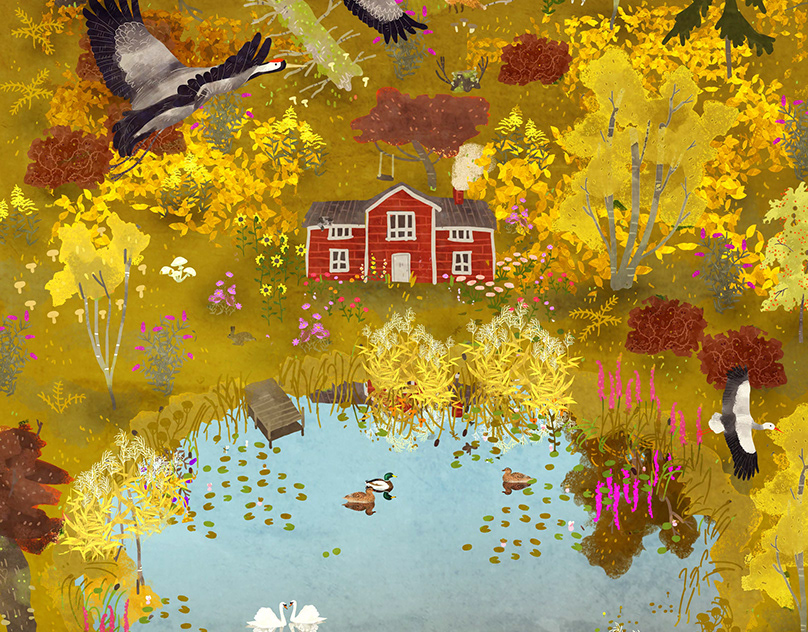The New Tide
Architecture Design Studio IV - Urban Beach Hotel, Santa Monica, CA
Architecture Design Studio IV - Urban Beach Hotel, Santa Monica, CA
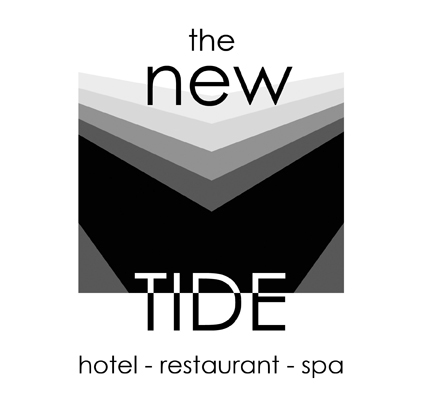
This project pushed for a unique solution for an urban beach hotel in Santa Monica California. Everything that makes up a good hotel was researched, including such things as restaurants on site, private service areas, multi-use rooms,inviting lobby space, and more. But the most important aspect was to decide what type of client the hotel should cater too.
Since Santa Monica has a huge tourist industry it would be appropriate for the city to have a business hotel that caters towards professional people trying to network while traveling.
Since Santa Monica has a huge tourist industry it would be appropriate for the city to have a business hotel that caters towards professional people trying to network while traveling.
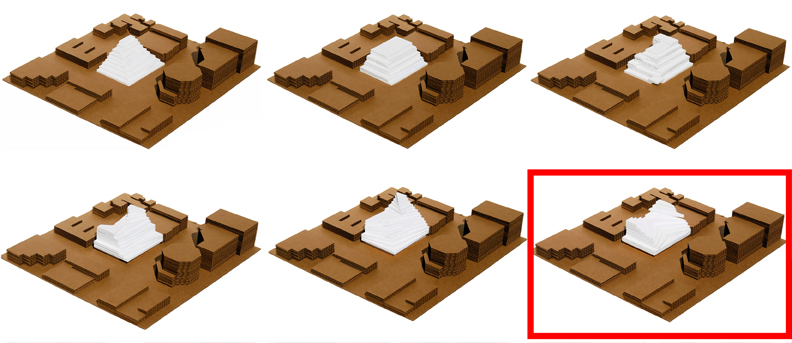
Studies in Massing and Form - Physical Models

Selected Massing for Hotel - Physical Model

Typical Floor Plan (3rd Floor)
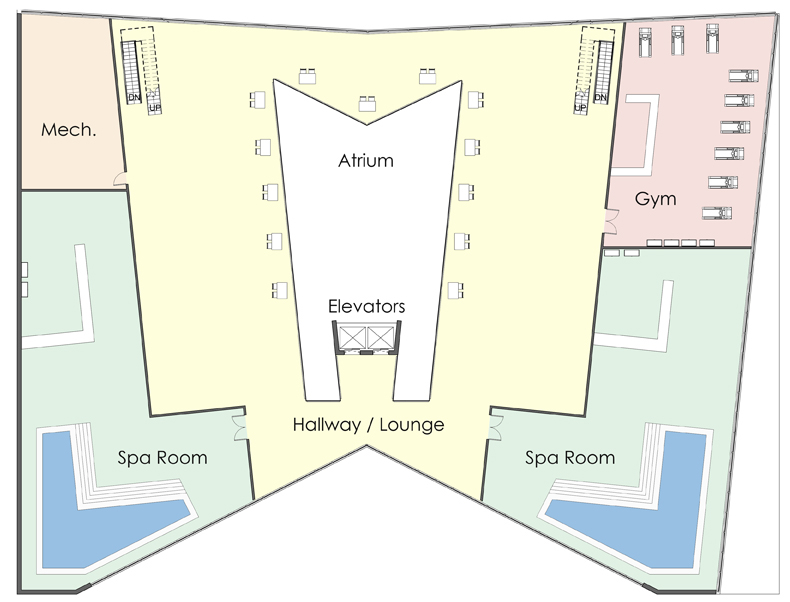
Spa Level Floor Plan (2nd Floor)
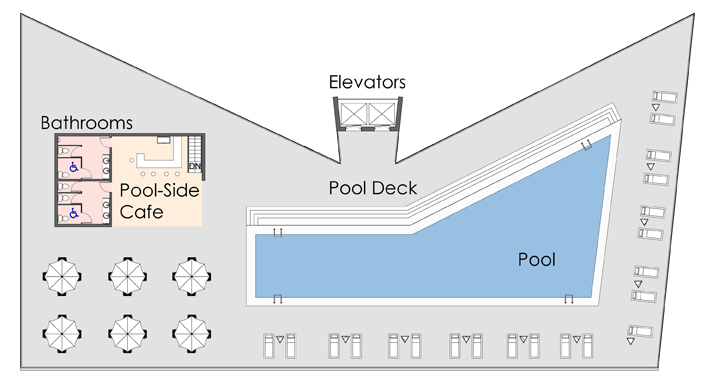
Pool Level Plan (9th Floor / Roof)
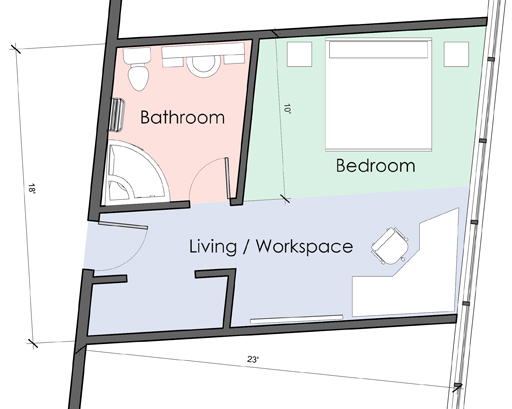
Typical Room Layout
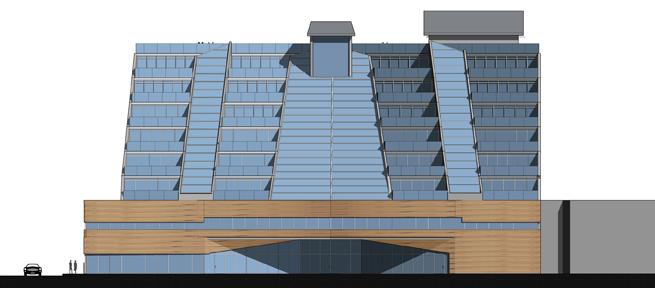
North Elevation
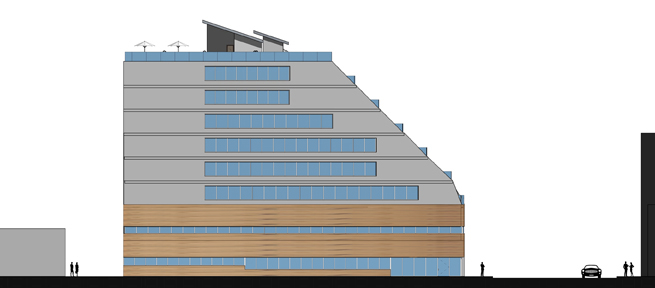
East Elevation

South Elevation
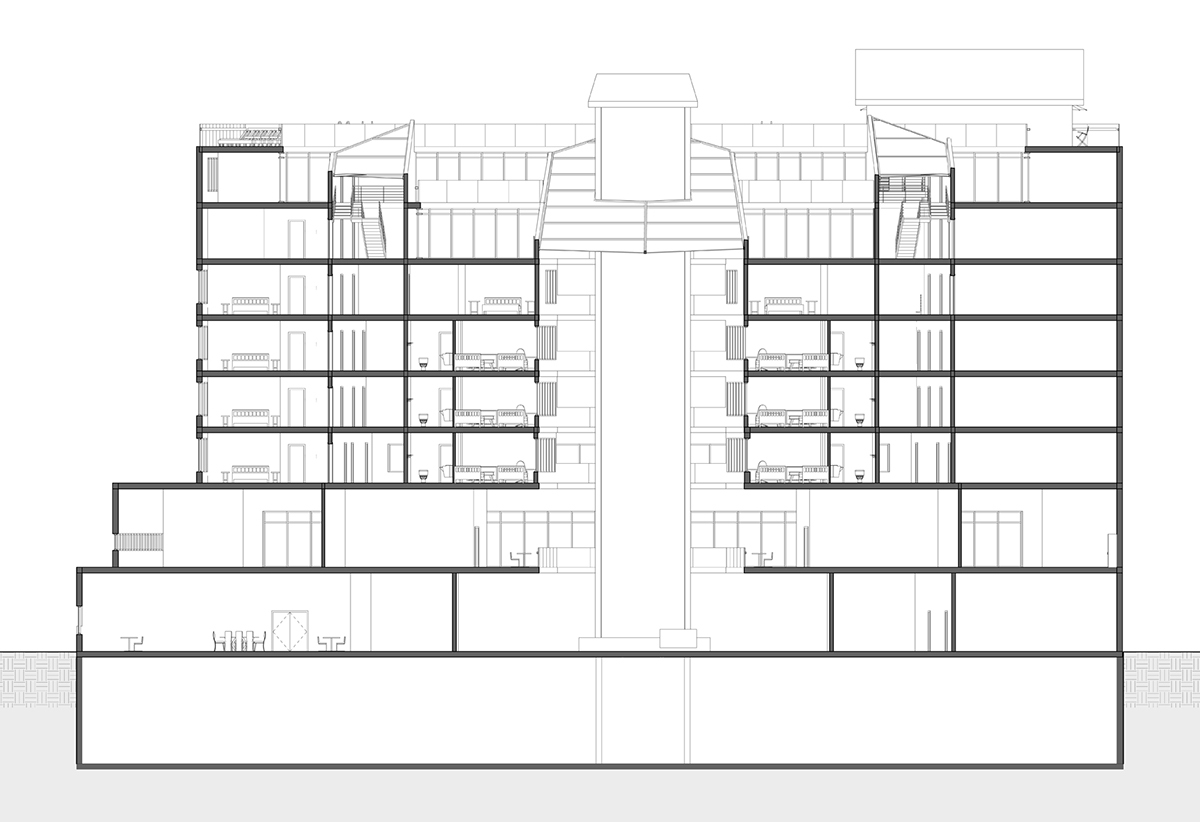
East - West Section

North - South Section
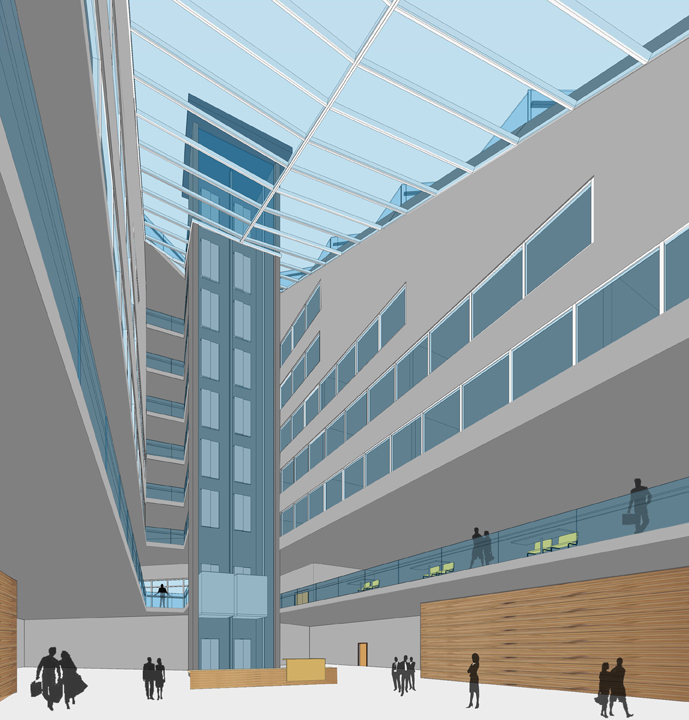
Interior View - Atrium / Lobby
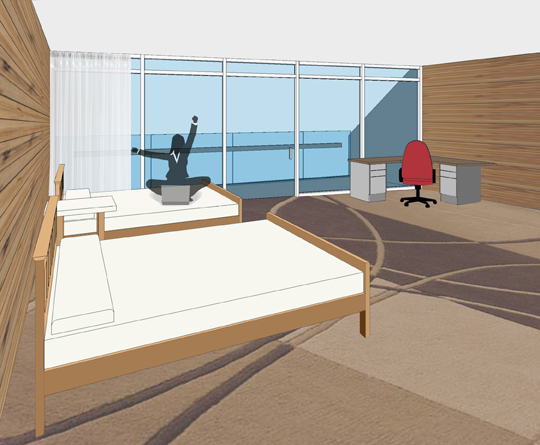
Interior Room View
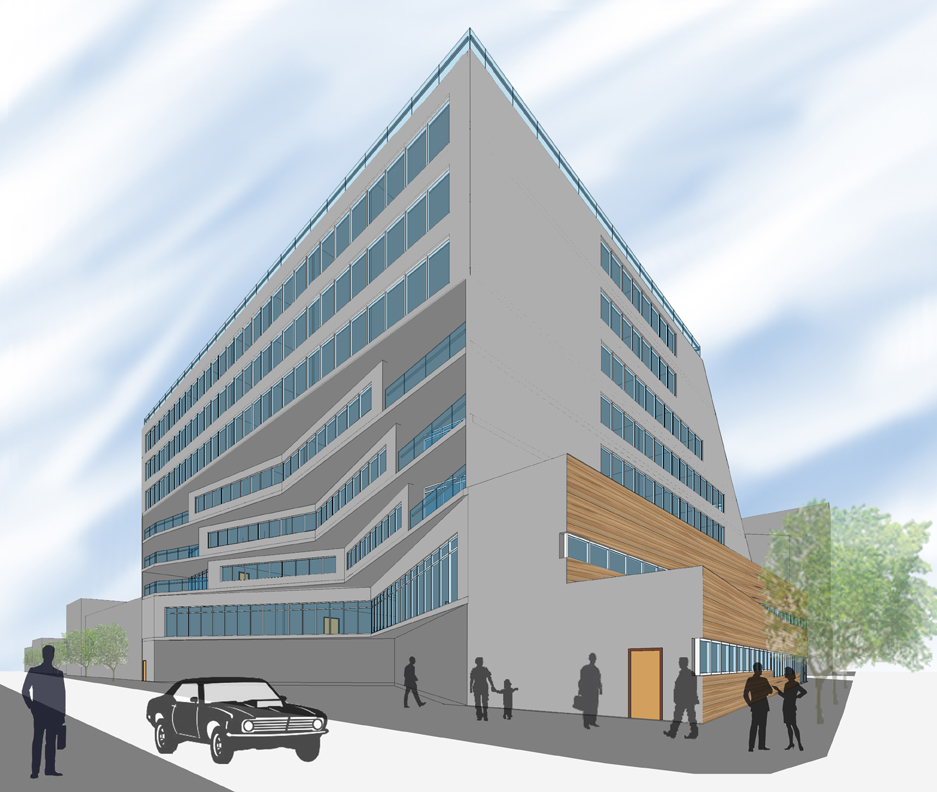
Exterior Perspective

Exterior Perspective
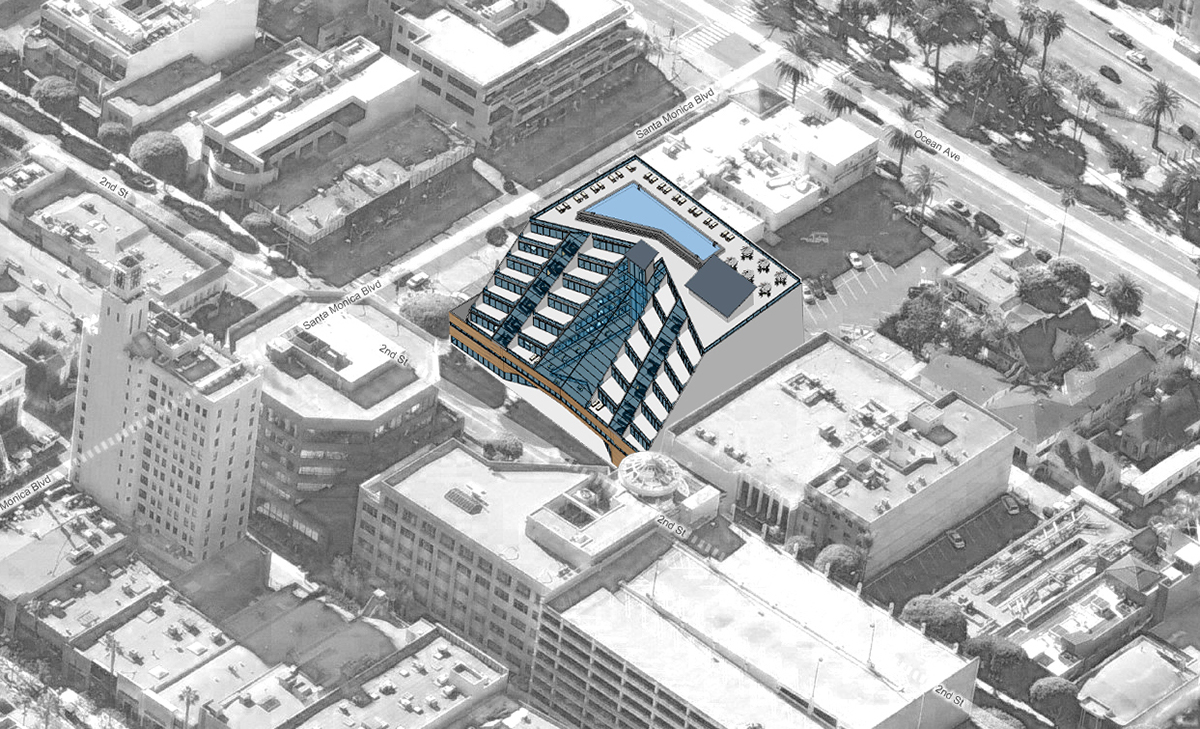
Bird's Eye View - All Drawings Revit Architecture

