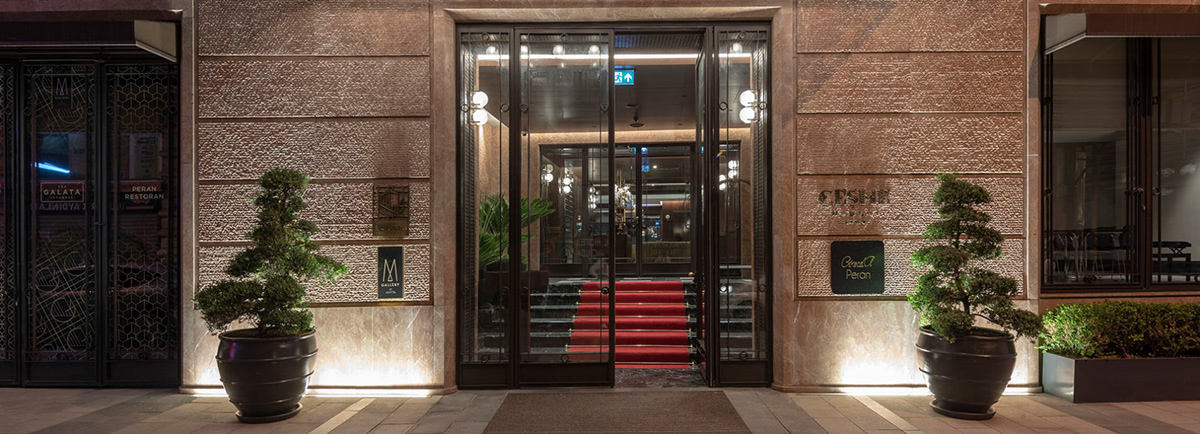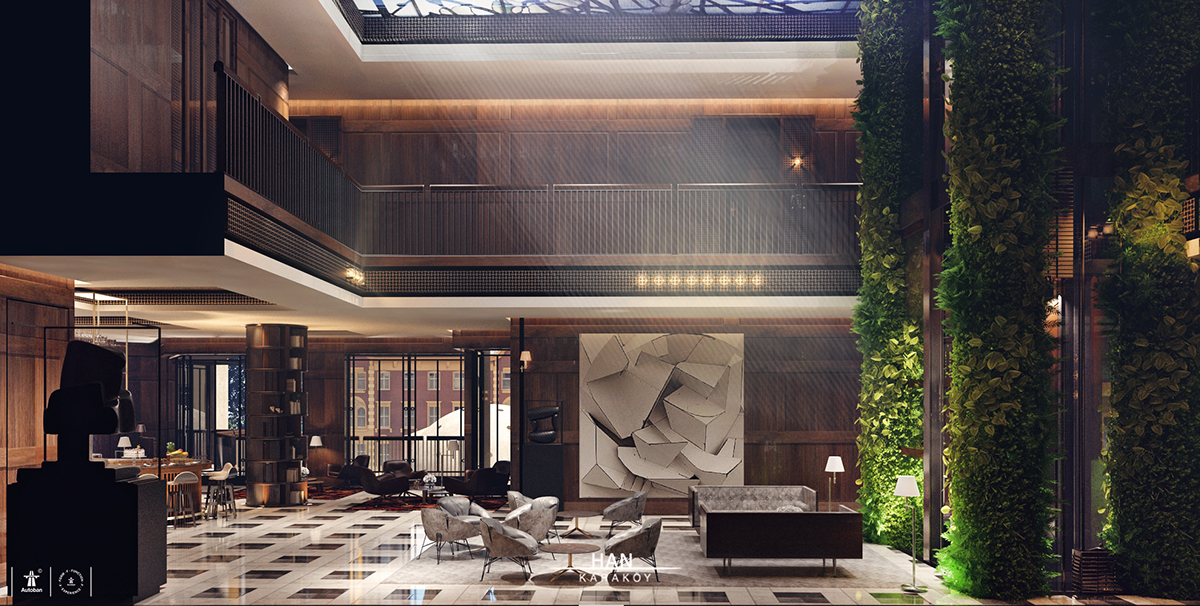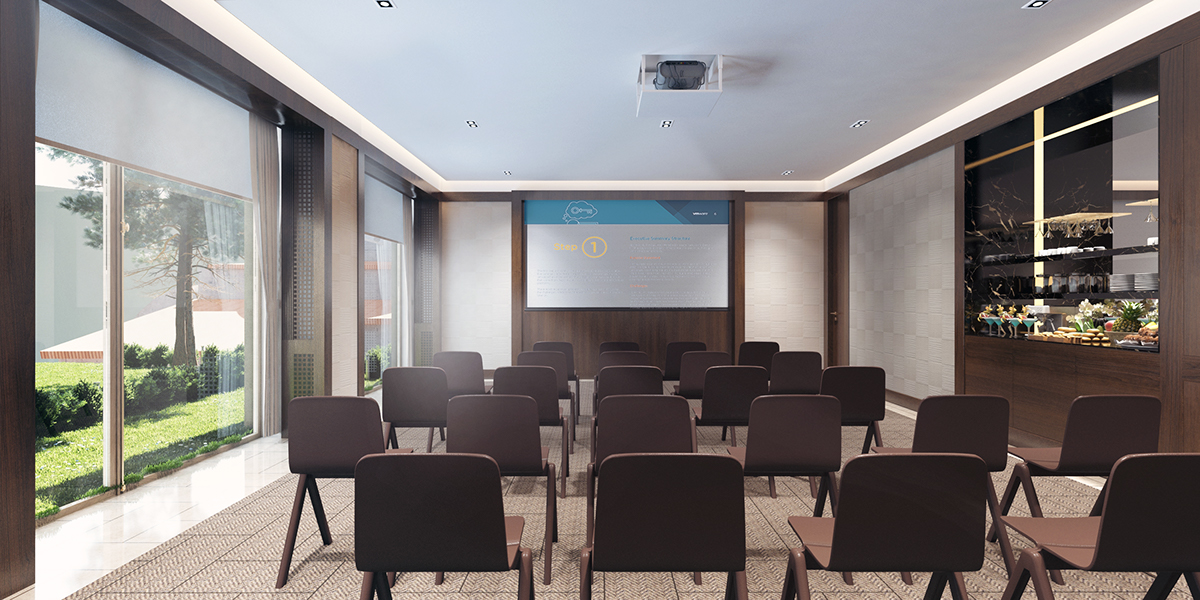MGALLERY KARAKÖY
|
2015, August
|
Interior Design Autoban
Sefer Çağlar (Autoban | Partner) | Seyhan Özdemir (Autoban | Partner)
Sinem Esatoğlu (Senior Project Architect)
Bilal Aydın (Designer, Visualiser) | Burak Eyigün (Designer, Visualiser)
Total area | 6.000 sqm
Client | Naba
Photography | Emre Dorter
The Galata Istanbul Hotel- Mgallery By Sofitel under the Accor Hotels group, located in the historical Agopyan building taking place on Karakoy which is one of the most historically and culturally vibrant areas of the city, is preferred by guests looking for a different experience.


The building contains within itself 3 front looking buildings and 3 different, smaller structures. The Agopyan Building has served many functions throughout its history, during the process of restoring it as a hotel, the main features of the desired narrative requires creating an experience stemming from this geography and historical specificities of its culture. Drawing from the roots of its location while creating an original design, Autoban combines the old and the new with this project, encouraging an unforgettable interaction between the space and the users. Autoban favors a multi-layered design approach based on taking the specific identity of the space into the future with a contemporary outlook. The Agopyan Building’s stories are nourished from this geography and their interpretation by Autoban makes for a modern and distinctive experience. Through this interpretation comprised of historical, cultural, local and global, human-centered and multi-layered elements; on one hand, the space becomes one of the focus points of its environment, on the other, it acquires a globally privileged position as a result of its own unique value.



The structure houses 83 different rooms and suites along with a restaurant and a Turkish bath. Its most structure’s most striking features are the designed forms, the selection of materials and furniture, the various production details and along with new functionalities, areas that constitute a multi-layered narrative. Contrary to the industrial hotel room concept, each room greets guests with a different Agopyan story, consequently, these stories stemming for the rooms’ pasts are intertwined with a contemporary interpretation resulting in a personalized experience for each guest. Assorted graphical elements carrying cultural references adorn the floors and walls, the combination created from various building materials like marble, wood, metal and textile textures gives each surface a specific usage. Apart from the rooms, common areas like the lobby or the restaurant feature diverse historical and cultural references.

Visualisations created in 3ds Max with Vray Render Engine of Chaos Group and edited in Adobe Photoshop


























