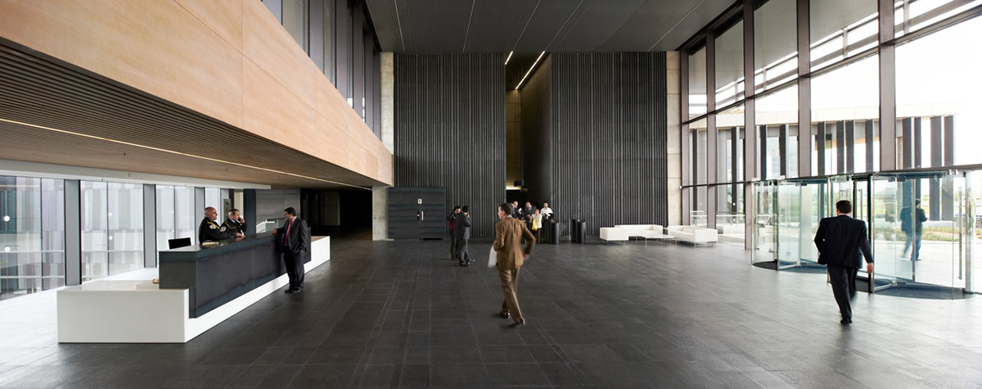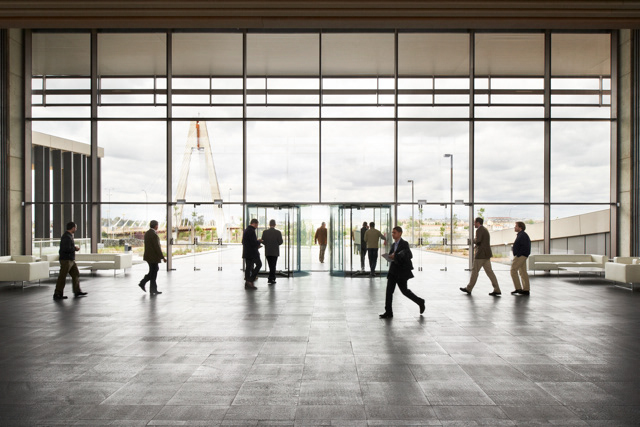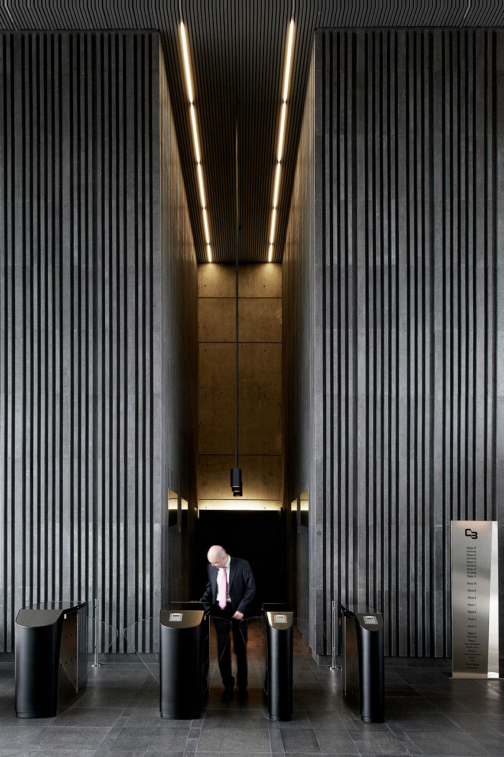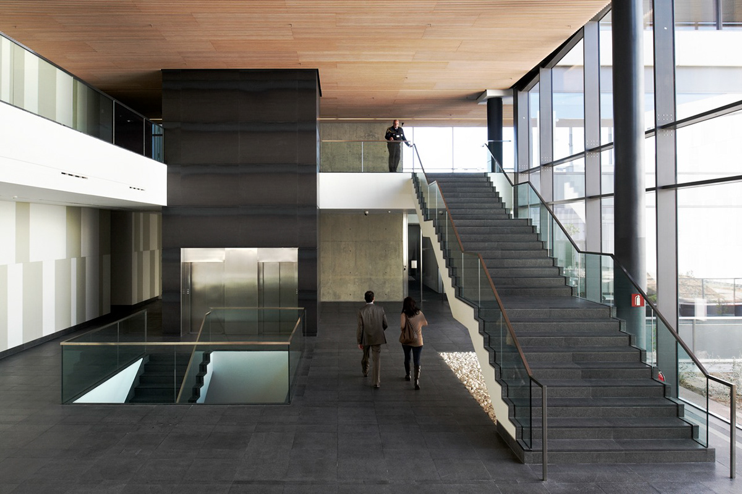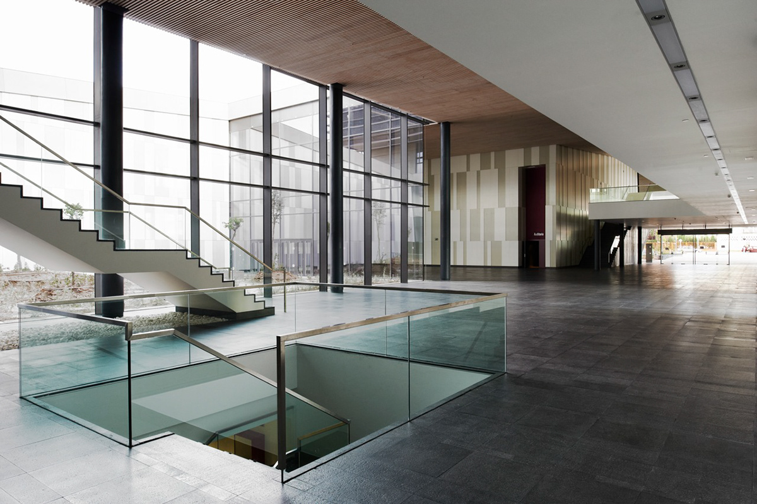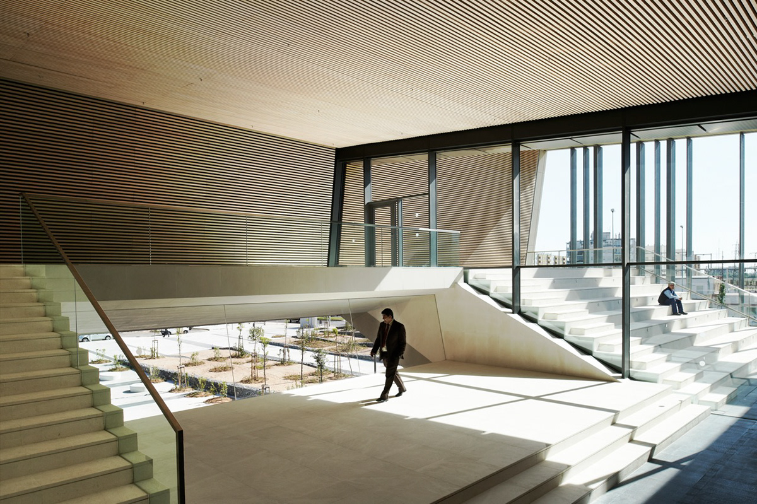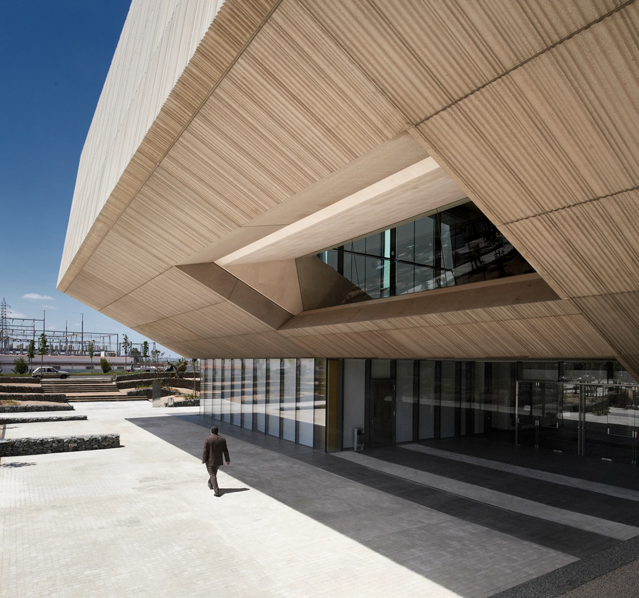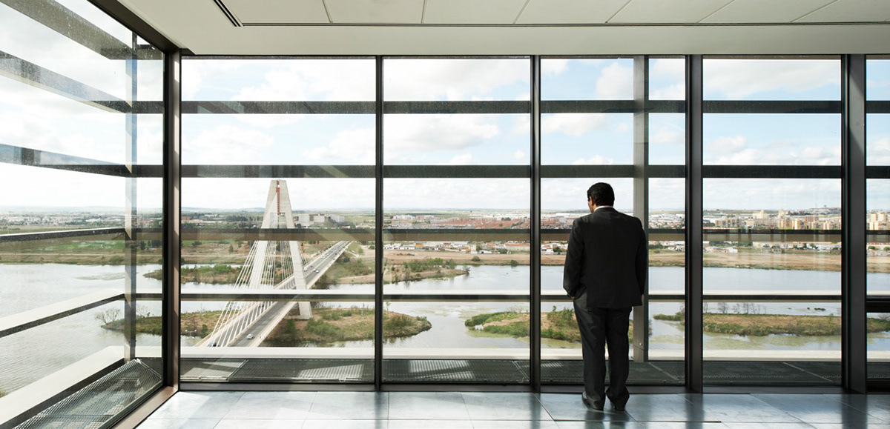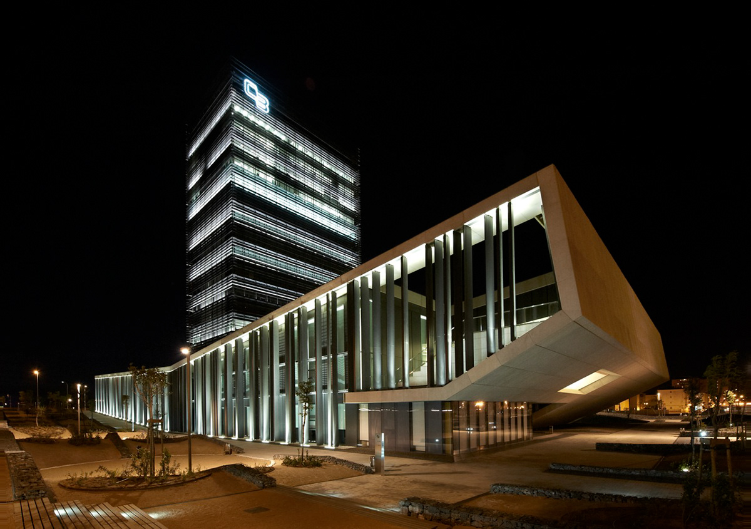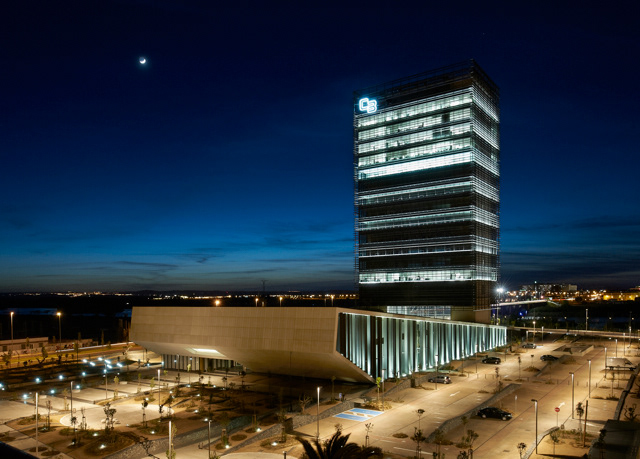Caja Badajoz
by Daniel Schäfer | Photography
by Daniel Schäfer | Photography
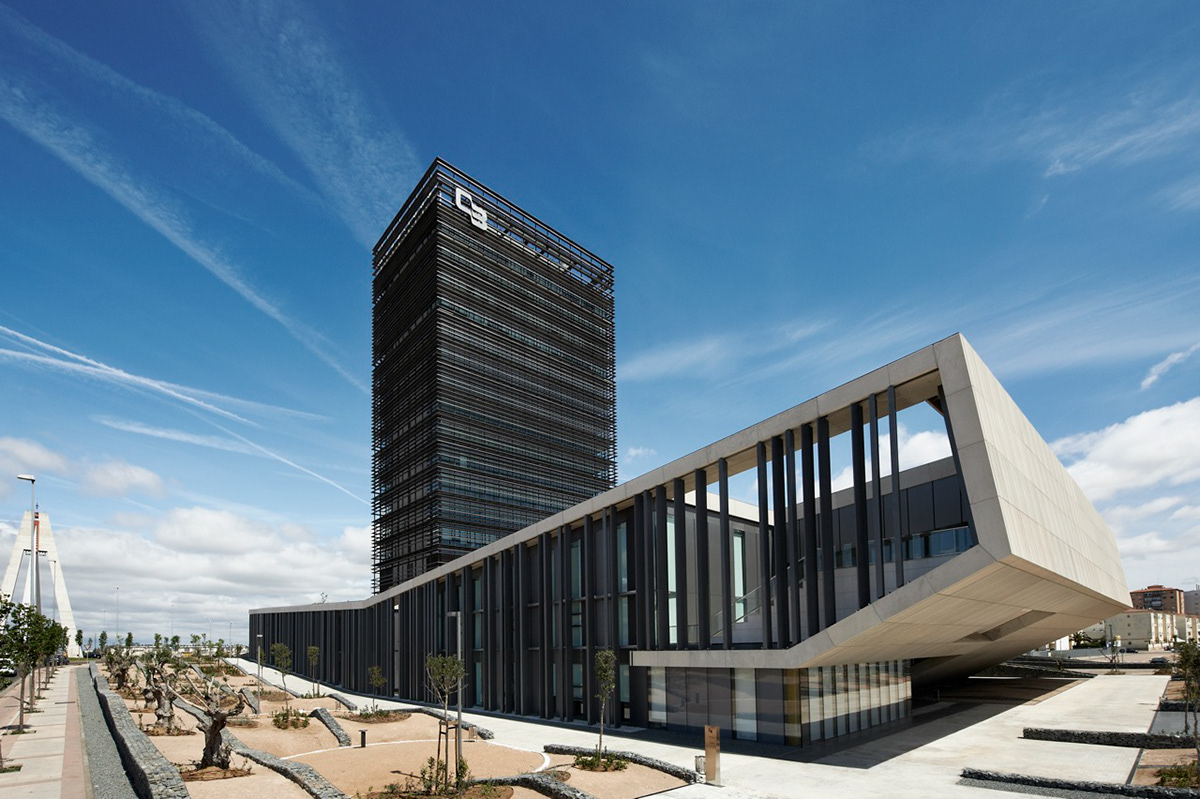
Badajoz is a medium-sized Spanish city located in the southern Estremadura autonomous community, next to the Portuguese border. The main goal of this project was to give a powerful physical expression to that immaterial importance by building the new headquarters of the bank on a plot located in the banks of the aforementioned river. After a restricted tender back in 2007, the chosen team was the Madrid-based Studio Lamela architects. With 28,500 m2 of covered area and a budget of 35 million euros, the building clearly attempts a dialogue with the bridge's prominent vertical structure and the great width of the river by engaging two different volumetric elements. The horizontal base of the building has a square configuration and gathers all the support functions, such as the main lobby and exhibition hall, auditorium, restaurant, etc. The vertical volume – a tower with sixteen floors above the base – hosts the general offices of the company. The faceds use a double skin of large horizontal stripes to mitigate the impact of the powerful Extremadura sun.
Project: Caja Badajoz - Bank
Location: Badajoz, Extremadura/Spain
Client: Lamela Architects
Area: 28.500 m2
Project: Caja Badajoz - Bank
Location: Badajoz, Extremadura/Spain
Client: Lamela Architects
Area: 28.500 m2
