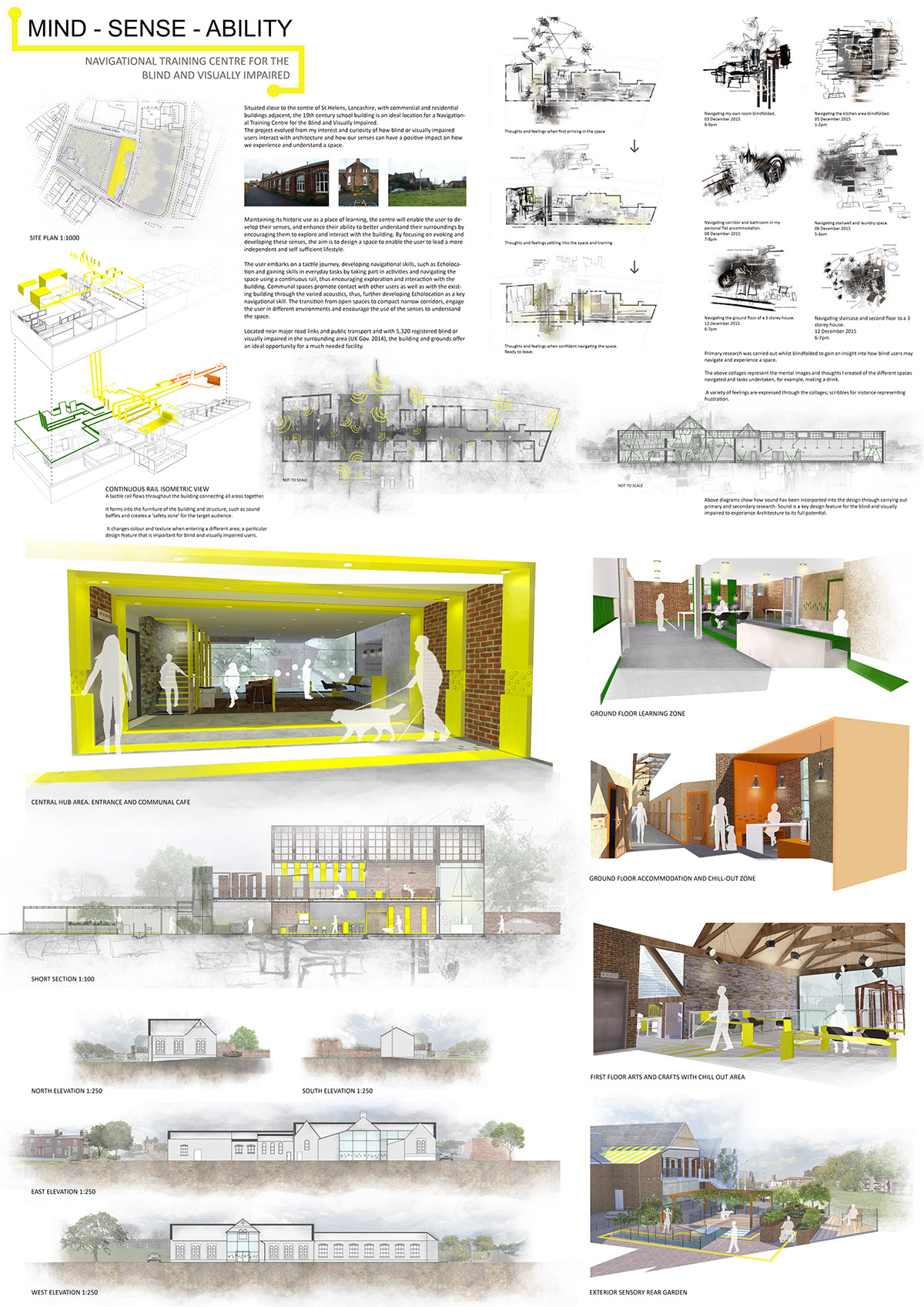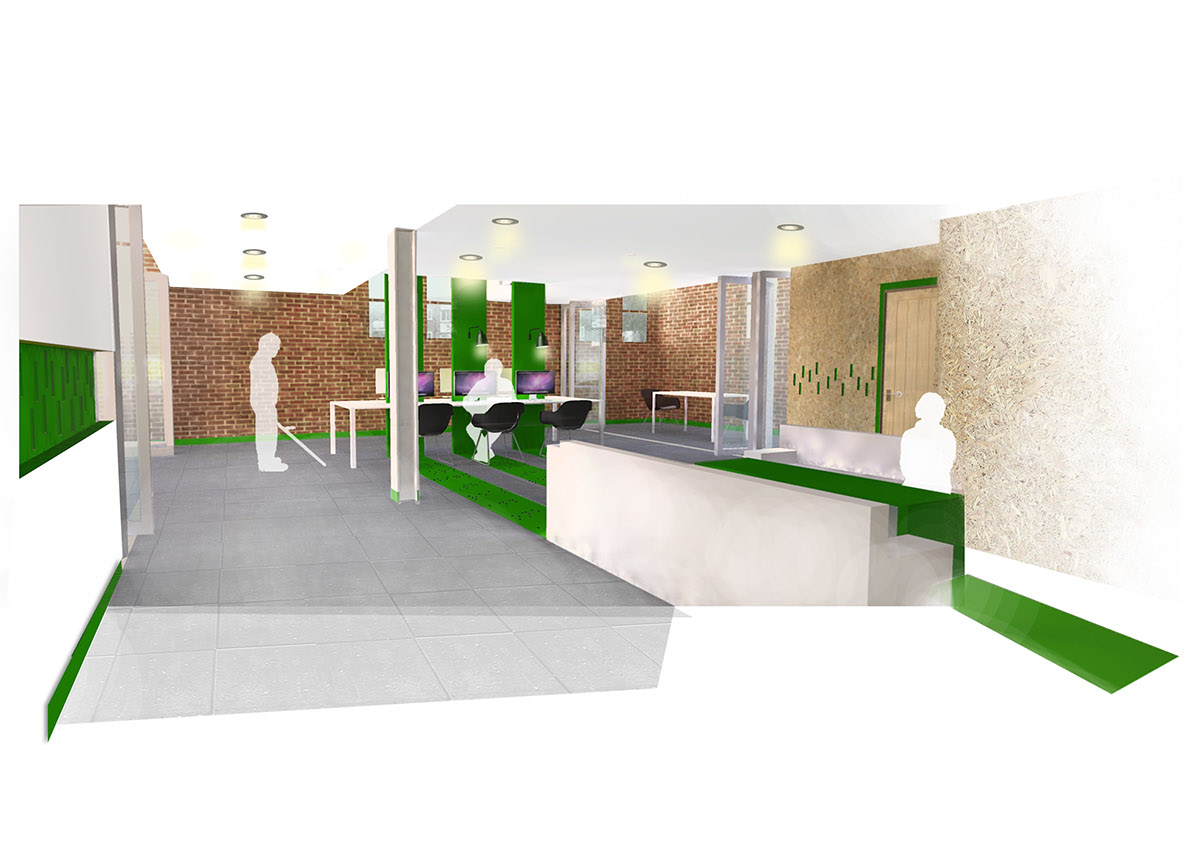Maintaining the buildings historic use as a place of learning, the centre will enable the user to develop their senses, and enhance their ability to better understand their surroundings by encouraging them to explore and interact with the building. By focusing on evoking and developing these senses, the aim is to design a space to enable the user to lead a more independent and self sufficient lifestyle.
The user embarks on a tactile journey, developing navigational skills, such as Echolocation and gaining skills in everyday tasks by taking part in activities and navigating the space using a continuous rail, thus encouraging exploration and interaction with the building. Communal spaces promote contact with other users as well as with the existing building through the varied acoustics, thus, further developing Echolocation as a key navigational skill. The transition from open spaces to compact narrow corridors, engage the user in different environments and encourage the use of the senses to understand the space.
Located near major road links and public transport and with 5,320 registered blind or visually impaired in the surrounding area (UK Gov. 2014), the building and grounds offer an ideal opportunity for a much needed facility.


Above: Final A0 boards containing a summary of research and final visuals of the internal design.
Below: Individual visuals of the Interior and the surroundings.

Site Analysis

Exploded Isometric view of the 2 storey building with the tactile rail concept connecting the whole space.

Rendered Short Section

Rendered Long Section

Entrance and Communal Cafe Area

Ground Floor Learning Zone, with flexible learning spaces.

Ground Floor Accommodation area with a social 'break out' space.

First Floor Arts and Crafts Learning Zone.

First Floor Learning Zone.

Rendered Sectional Perspective through the main central hub of the building.



