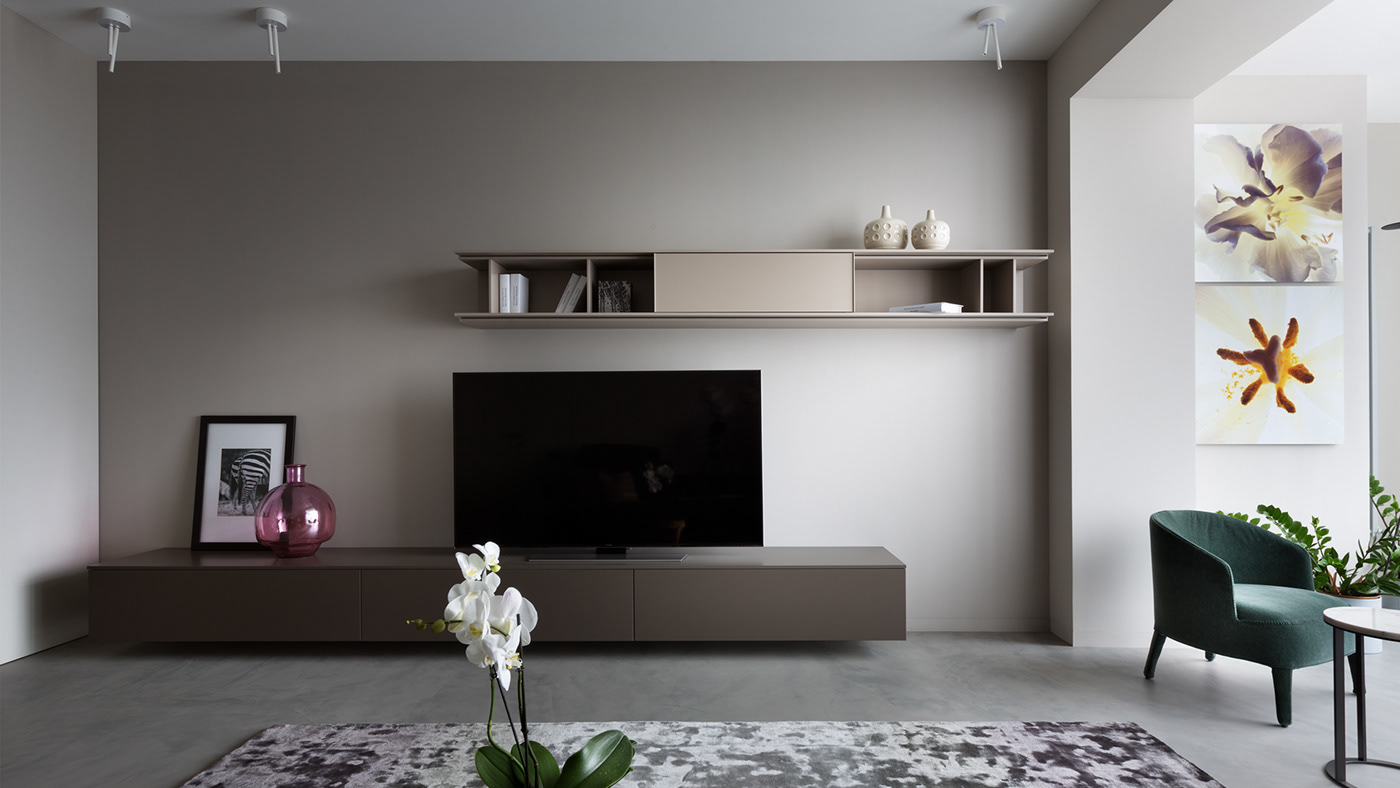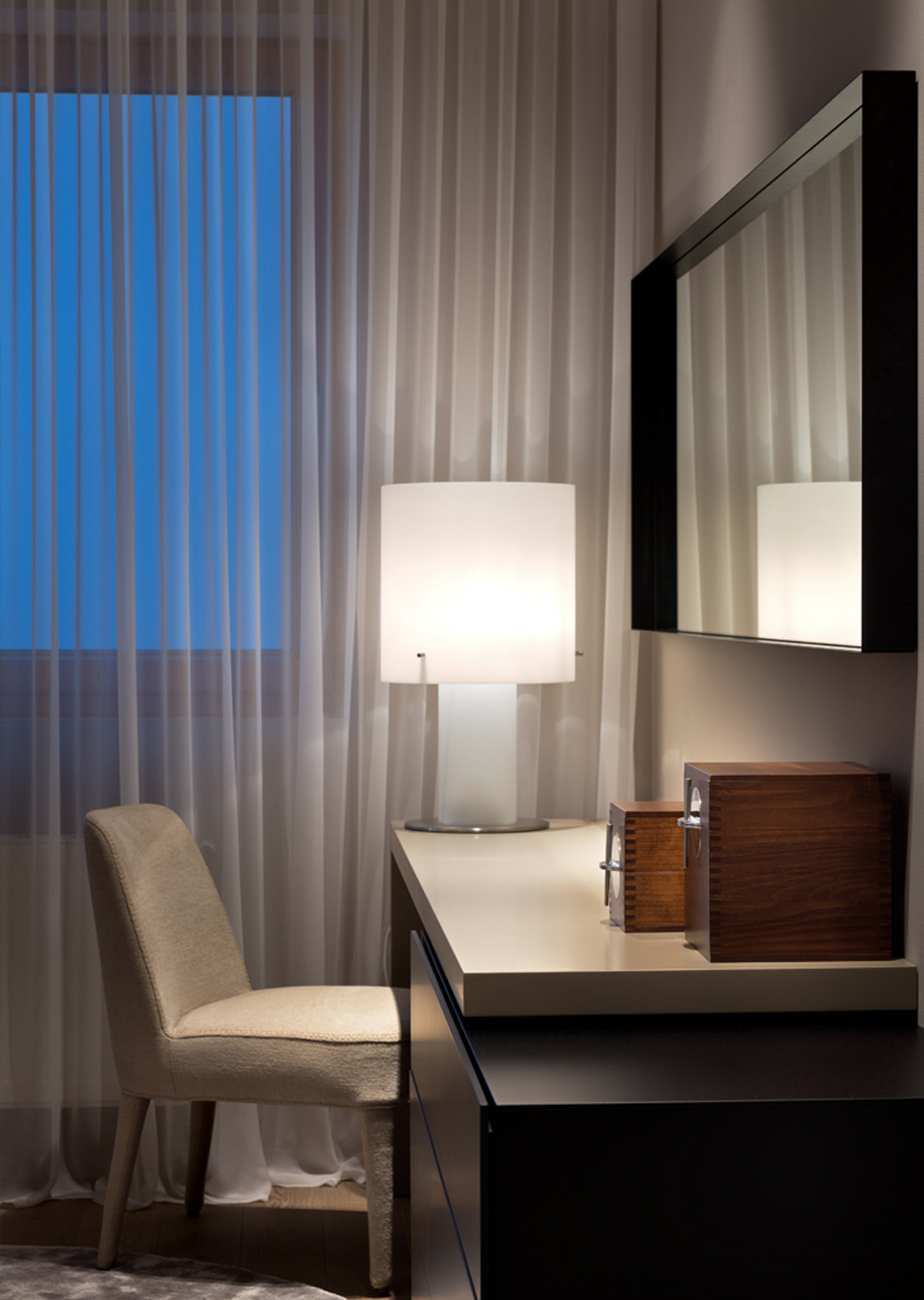























As part of compositional design we had to create common space with kitchen and dining area and a living room and a common entrance area, also we had to make a laconic planning and continue an idea of minimalism and functionality selecting the furniture.
We used natural and industrial (but harmless) materials. The walls are painted, veneered panels, granite and glass also were used. Depending on the features of a particular area we used a variety of floor coverings: micro-cement, flooring and granite.
Monochrome colors that characterize minimalist interior, has been used even in the space of a children's room. Warm orange became an accent, that has found its realization in some points in the kitchen-dining room and textile elements of the individual rooms.
We used natural and industrial (but harmless) materials. The walls are painted, veneered panels, granite and glass also were used. Depending on the features of a particular area we used a variety of floor coverings: micro-cement, flooring and granite.
Monochrome colors that characterize minimalist interior, has been used even in the space of a children's room. Warm orange became an accent, that has found its realization in some points in the kitchen-dining room and textile elements of the individual rooms.

