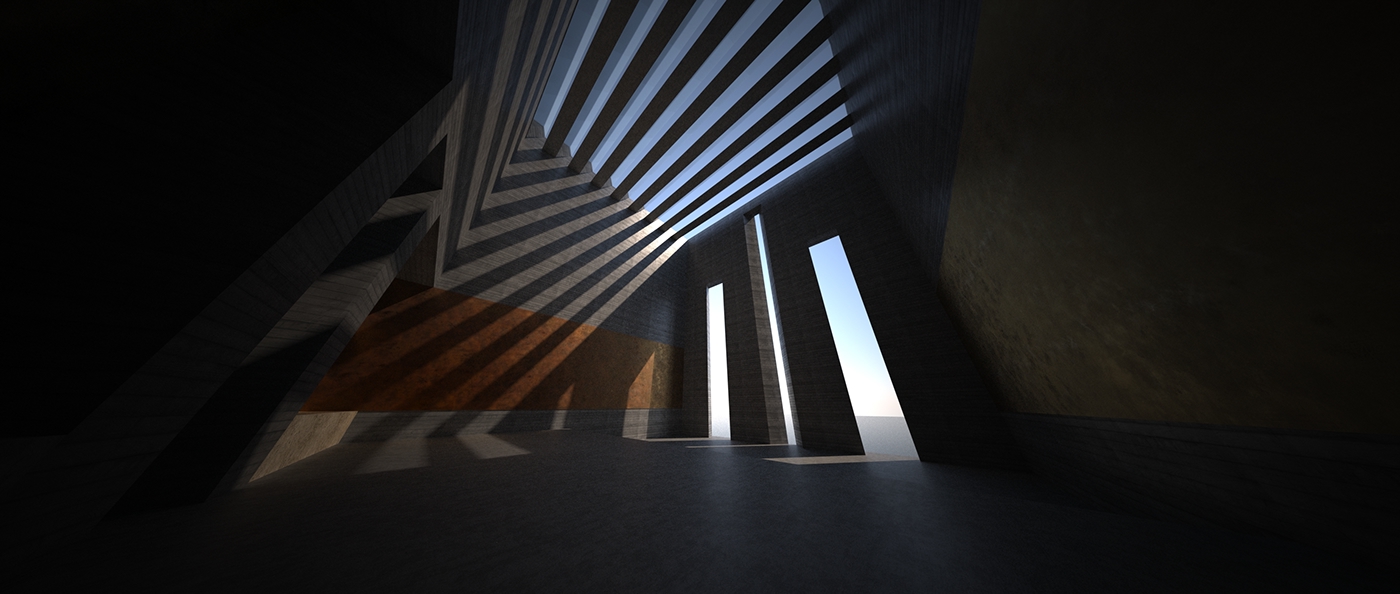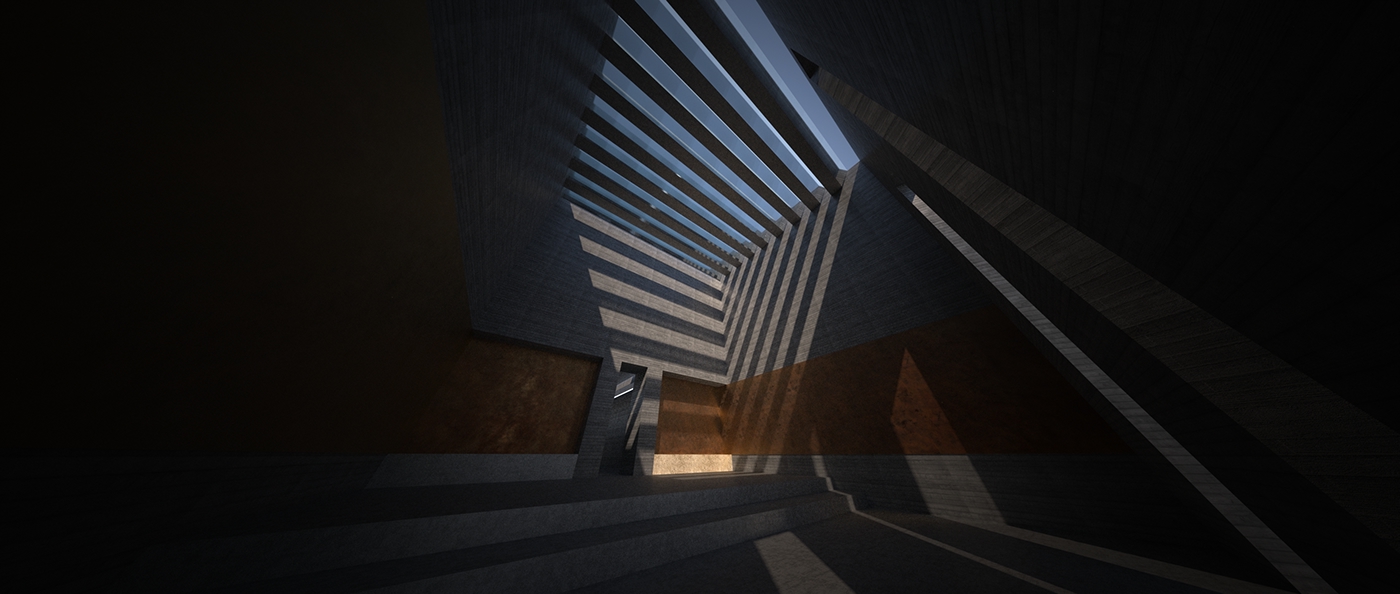LINE, LIGHT & MASS
Velux Award 2012
Velux Award 2012
-
LOCI St Luc Bruxelles / 2012
Team : de Trazegnies d'Ittre Vincent, Alzas Boris, Bottcher Jonathan, Baticam Boar
LOCI St Luc Bruxelles / 2012
Team : de Trazegnies d'Ittre Vincent, Alzas Boris, Bottcher Jonathan, Baticam Boar

Looking through contemporary projects treating light as a central point, we noticed there was an enormous amount of ideas about different ways of filtrating it in order to create a specific ambiance in interior space. Reflections on claustrasor translucent materials seem to be the most often released ones. On the other hand-side the abundance of light is seen as a goal in many projects orspeculations.
Having in mind the magnificence of spaces like vernacular houses in north Africa, Ando's Koshino house, Kahn's Exeter library or Romanesque churches, which treat light in a completely different way that is working on the contrast between light andshade, using massive built elements to intercept the light, drawing sharp patterns on them, we decided to go in the opposite direction than this contemporary tendency.
So the aspects we wanted to approach were the contrast, the mass and the shade as well as the light itself in order to make it as legible as possible.
To integrateall these aspects in an architectural space, we immediately thought about ameditation or prayer place, a little chapel that could offer to each person passing by a moment of rest, a thought for something that is important to him,religious or not. Such a place need theatricality, monumentality, calm and simplicity. Besides, there is no need to have a uniform lighting. On the contrary, anambient obscurity is suitable for introversion and personal thought. The project is placed on top of a cliff in Sicily, Italy, facing the sea.The Mediterranean climate of the site offers intensive luminosity during most of the year.
The buildingis structured in three distinct spaces in a row: an exterior threshold, alinear pathway, and the principal space that isa shrine, a sanctuary. There are only three materials: wooden form-work raw concrete to enclose the interior spaces,corten steel for the exterior cladding, and bronze plates for the partial covering of interior walls. The extremely simple volumetry (two communicative parallelepipeds) let the light be the only animation into the space.
The thresholdis formed by the prolongation of the steel clads at the entrance of thebuilding. Their linear disposition invites the visitor to enter the building,offering a restful slight shadow that protects from the exterior abundant sunlight. Then, he perceives an unique guiding line of light created by longitudinal openings in the walls and the roof through the apparent obscurity of the interior space that seem to take him to an even more calm and restful place.
Having in mind the magnificence of spaces like vernacular houses in north Africa, Ando's Koshino house, Kahn's Exeter library or Romanesque churches, which treat light in a completely different way that is working on the contrast between light andshade, using massive built elements to intercept the light, drawing sharp patterns on them, we decided to go in the opposite direction than this contemporary tendency.
So the aspects we wanted to approach were the contrast, the mass and the shade as well as the light itself in order to make it as legible as possible.
To integrateall these aspects in an architectural space, we immediately thought about ameditation or prayer place, a little chapel that could offer to each person passing by a moment of rest, a thought for something that is important to him,religious or not. Such a place need theatricality, monumentality, calm and simplicity. Besides, there is no need to have a uniform lighting. On the contrary, anambient obscurity is suitable for introversion and personal thought. The project is placed on top of a cliff in Sicily, Italy, facing the sea.The Mediterranean climate of the site offers intensive luminosity during most of the year.
The buildingis structured in three distinct spaces in a row: an exterior threshold, alinear pathway, and the principal space that isa shrine, a sanctuary. There are only three materials: wooden form-work raw concrete to enclose the interior spaces,corten steel for the exterior cladding, and bronze plates for the partial covering of interior walls. The extremely simple volumetry (two communicative parallelepipeds) let the light be the only animation into the space.
The thresholdis formed by the prolongation of the steel clads at the entrance of thebuilding. Their linear disposition invites the visitor to enter the building,offering a restful slight shadow that protects from the exterior abundant sunlight. Then, he perceives an unique guiding line of light created by longitudinal openings in the walls and the roof through the apparent obscurity of the interior space that seem to take him to an even more calm and restful place.
The visitor enters in the building passing a quite narrow opening in the concrete and follows the line of light until he sees the vertical continuation of it, in thebackground, behind a second opening in the concrete. Finally, he gets into the shrine, the outcome of the path, a monumental cubic space where multiple lines of light, created by openings on the wall and the roof animates the rational volume of the room and reveals the details of the concrete and bronze. He can seat on one of the benches dug in the wall or walk forward and contemplate the sea through one of the vertical openings.
_




_



“The clearer the light, the darker the obscurity... It is impossible to appreciate correctly the light without knowing the darkness”
JEAN PAUL SARTRE
_
Thanks for watching
