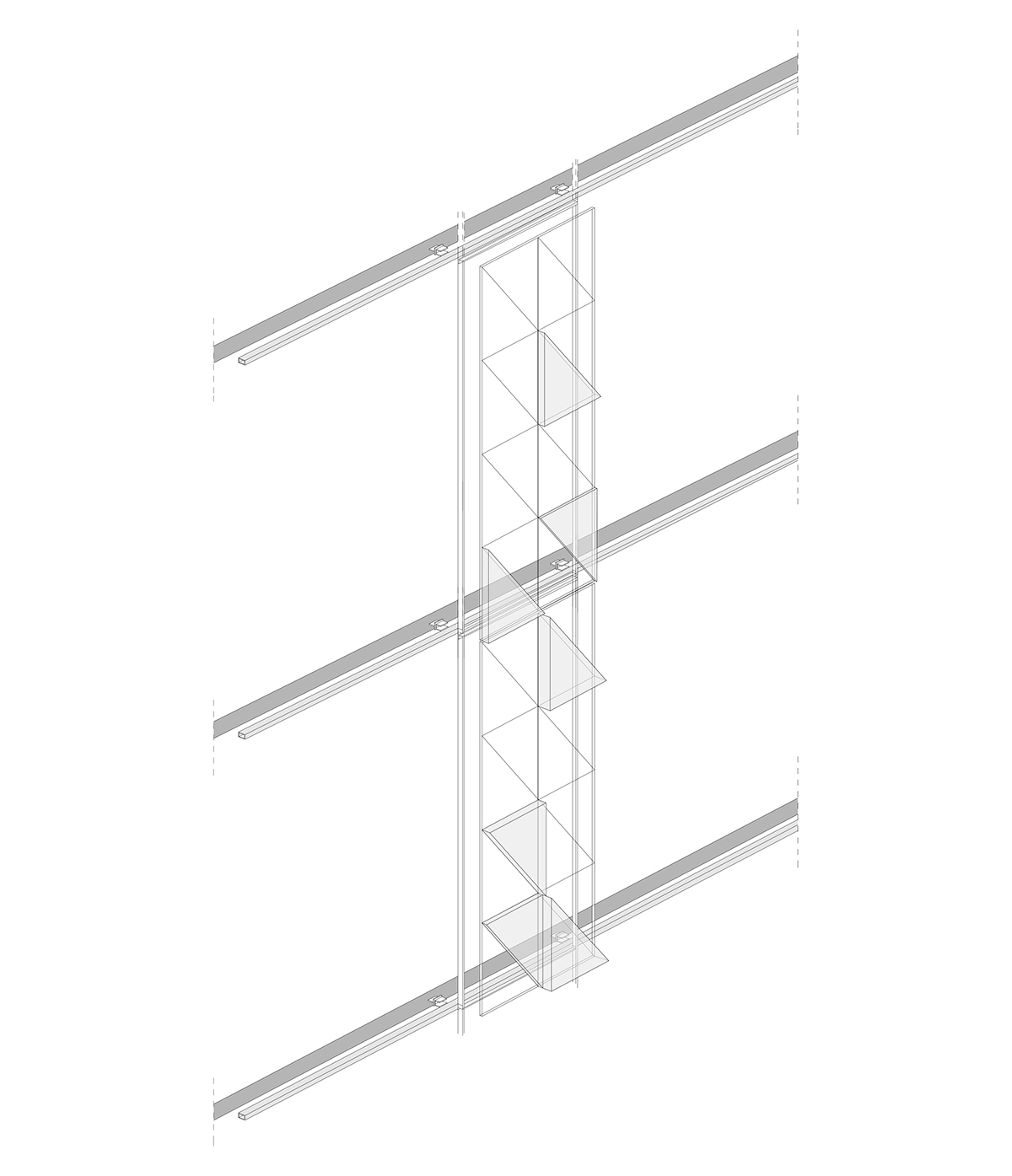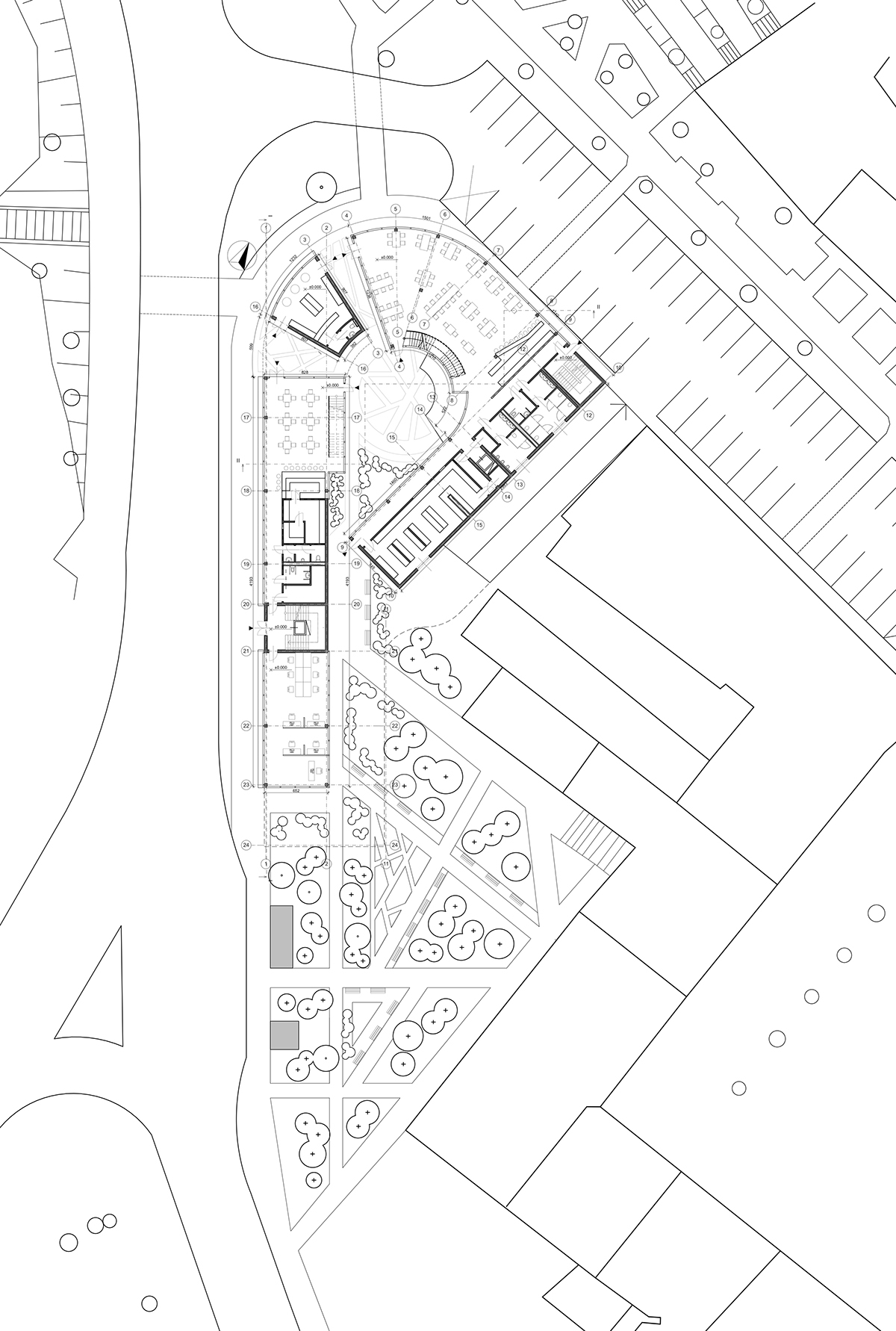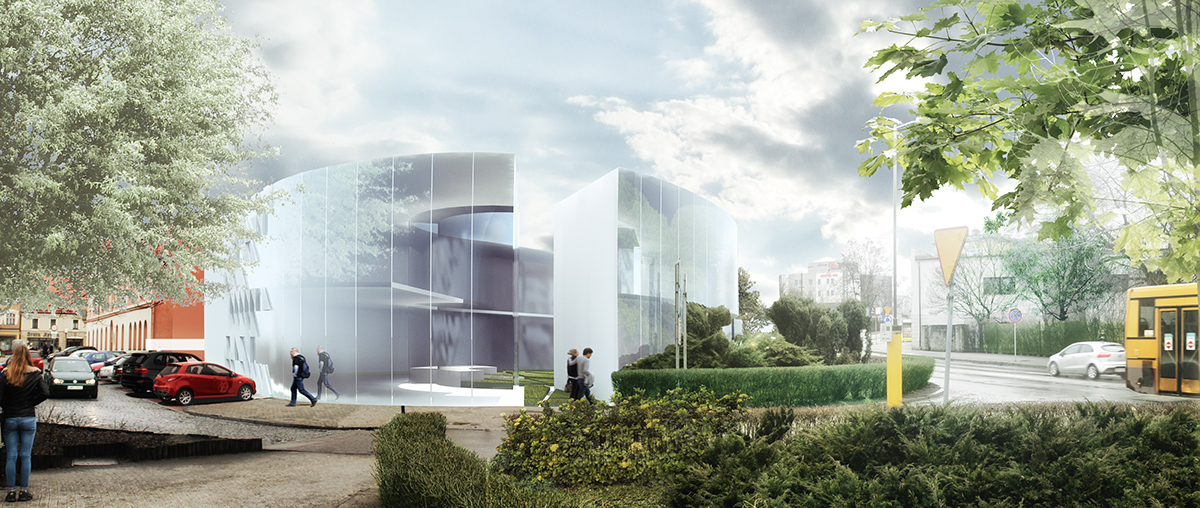The streamlined shape of the corner of the building and the cut stem from guidance created the common sequences of communication. This form smoothly guided toward the main point of the city - Market Square.
The main function of the building are dining, accompanying exhibit space and office space for rent.
The proposed construction of reinforced concrete in a mullion-ceiling profile was strengthened shafts staircases and lift shafts.
Elevation object counteracts the harmful external factors. Frame designed element brings lightness to the whole premise. Mounted on the triangular modules are designed to obtain solar energy through photovoltaic coating of paint.
The main function of the building are dining, accompanying exhibit space and office space for rent.
The proposed construction of reinforced concrete in a mullion-ceiling profile was strengthened shafts staircases and lift shafts.
Elevation object counteracts the harmful external factors. Frame designed element brings lightness to the whole premise. Mounted on the triangular modules are designed to obtain solar energy through photovoltaic coating of paint.


The mount of triangular elements

E-W facade

N-W facade

S-W facade

Cross-section

First floor

Interior



