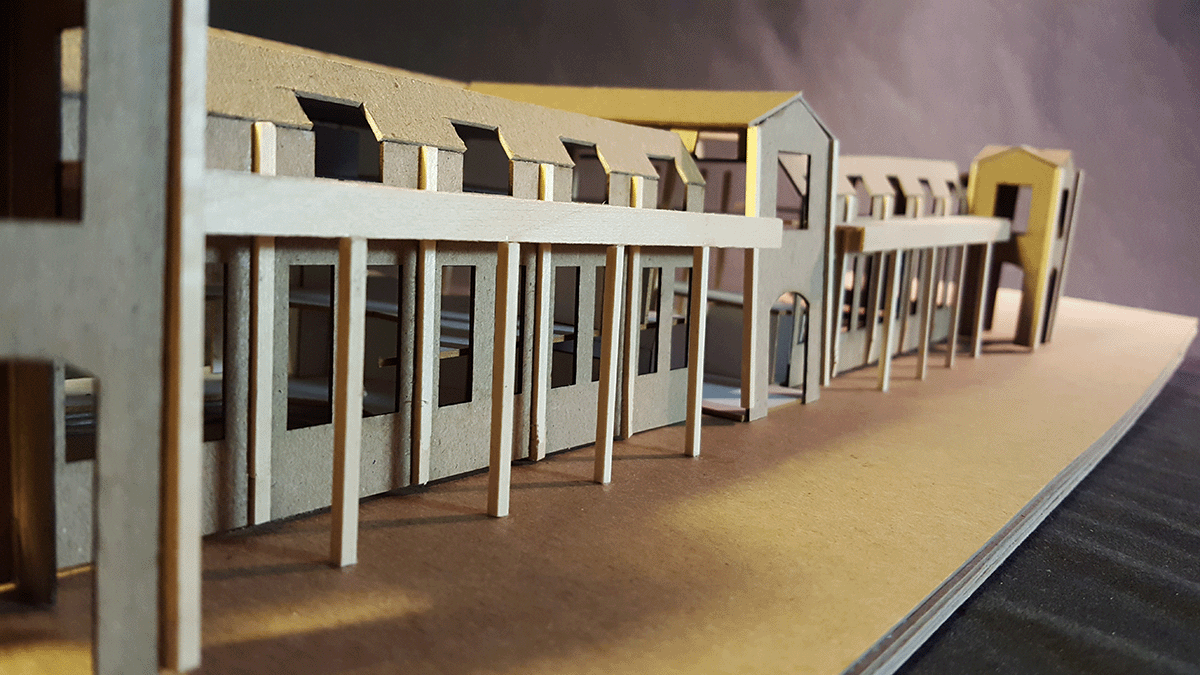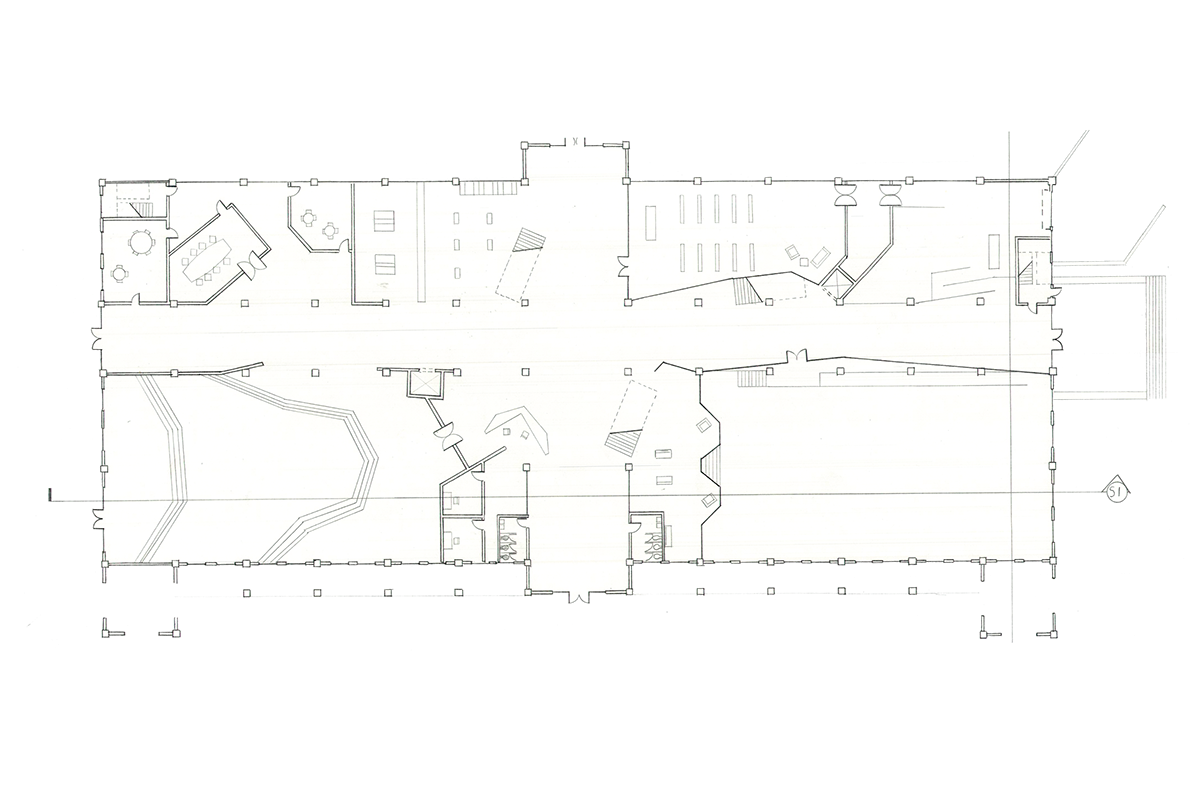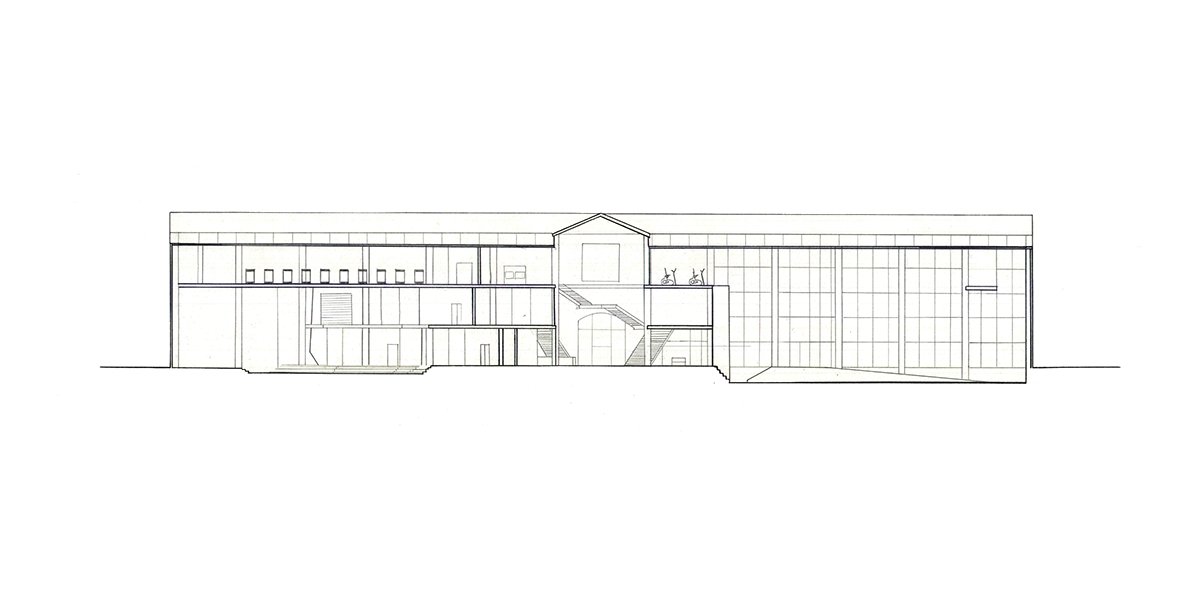This University Student Center was a comprehensive project that was developed
through a thorough study of content, context, and concept. This analytical
process of research about the site, client and program informed the design.
The plan was developed from a conceptual diagram focusing on the axial
relationships between campus and community, as well as academic and
recreation programs. The zones this plan creates are broken down to reinforce
the concept of connection with the use of planes in complex geometries and
the connections made through bridges and stairways. The exterior facades
create a language that creates connection to the vernacular of the other
University buildings. This not only reinforces the overall cohesion of the
university master plan but gives the project a sense of place.
through a thorough study of content, context, and concept. This analytical
process of research about the site, client and program informed the design.
The plan was developed from a conceptual diagram focusing on the axial
relationships between campus and community, as well as academic and
recreation programs. The zones this plan creates are broken down to reinforce
the concept of connection with the use of planes in complex geometries and
the connections made through bridges and stairways. The exterior facades
create a language that creates connection to the vernacular of the other
University buildings. This not only reinforces the overall cohesion of the
university master plan but gives the project a sense of place.
Conceptual Diagram




Interior Process Sketch







Section Process Sketch





