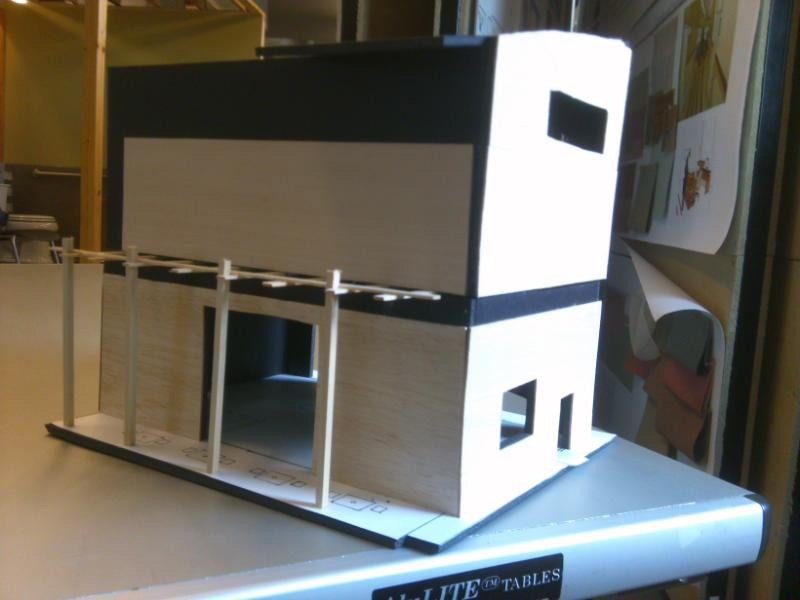Tokyo Cafe Residence Concept
Final Project for CCAD Studio Spring 2012
Final Project for CCAD Studio Spring 2012
My thought process behind this project was to incorporate a coffee shop on the lower level of the building and a residence on the top level. The building structure, floor plan, and overall idea was original. I aimed to use the simple design of Japan, while using some American elements of design that seem to be trending in Tokyo. A simple take on the Japanese "Kissaten" style of coffee, which requires effort and skill to create. An aesthetically pleasing space that wants you to relax from the busy Tokyo city.

Coffee shop perspective, bottom level.

Coffee shop floorplan

Residence level kitchen perspective



X-ray view of cafe


3d building model built with black foam core, various balsa wood. Scale= 1/4"=1'0"
Floor plan on both levels showing furniture placement and partitions.





Conceptual Idea Sketches

Conceptual Idea Sketches


