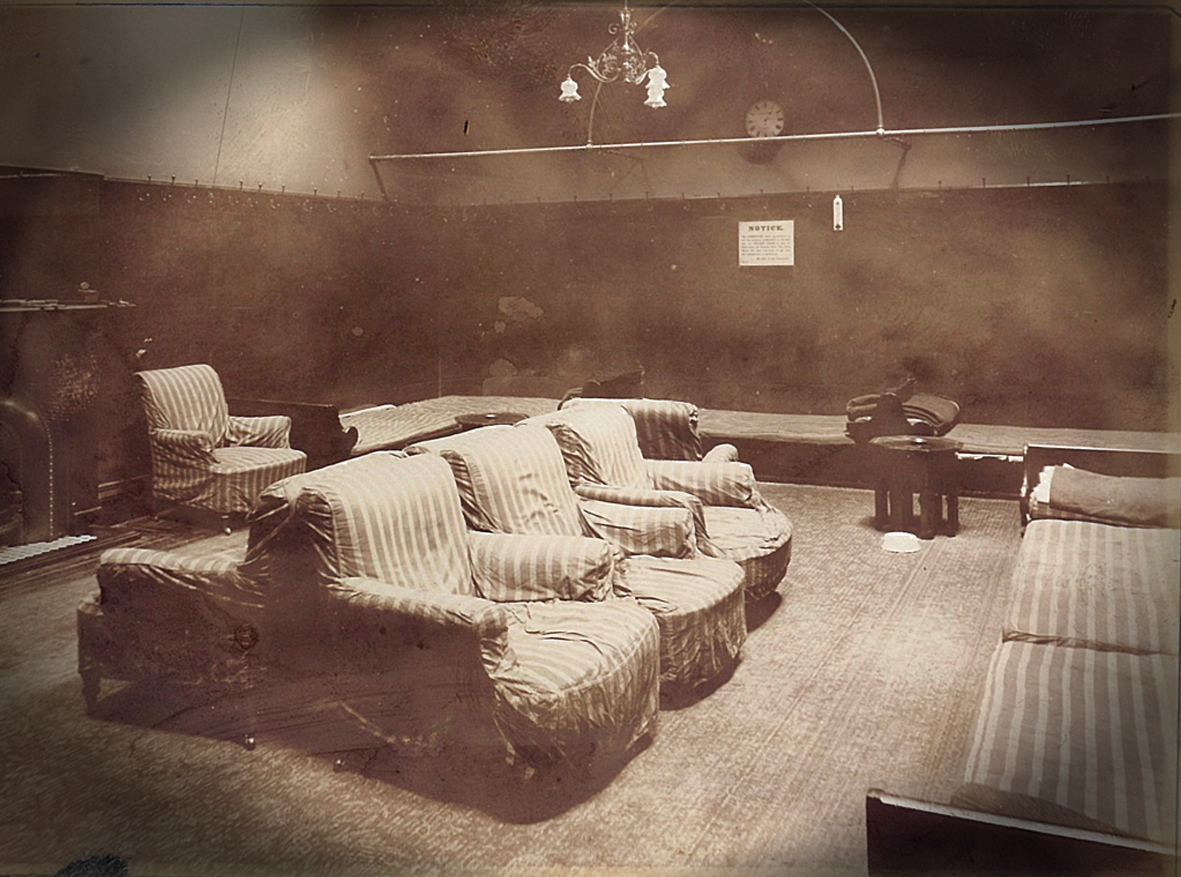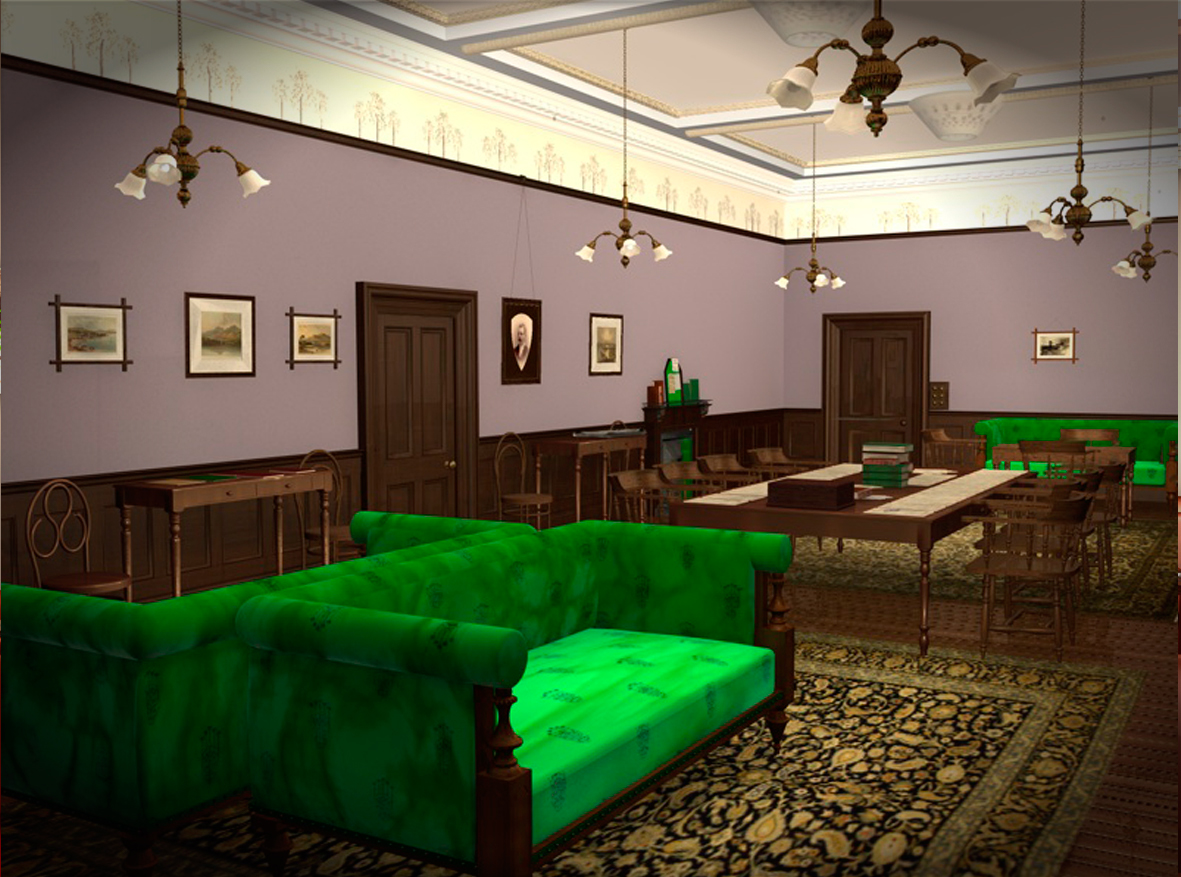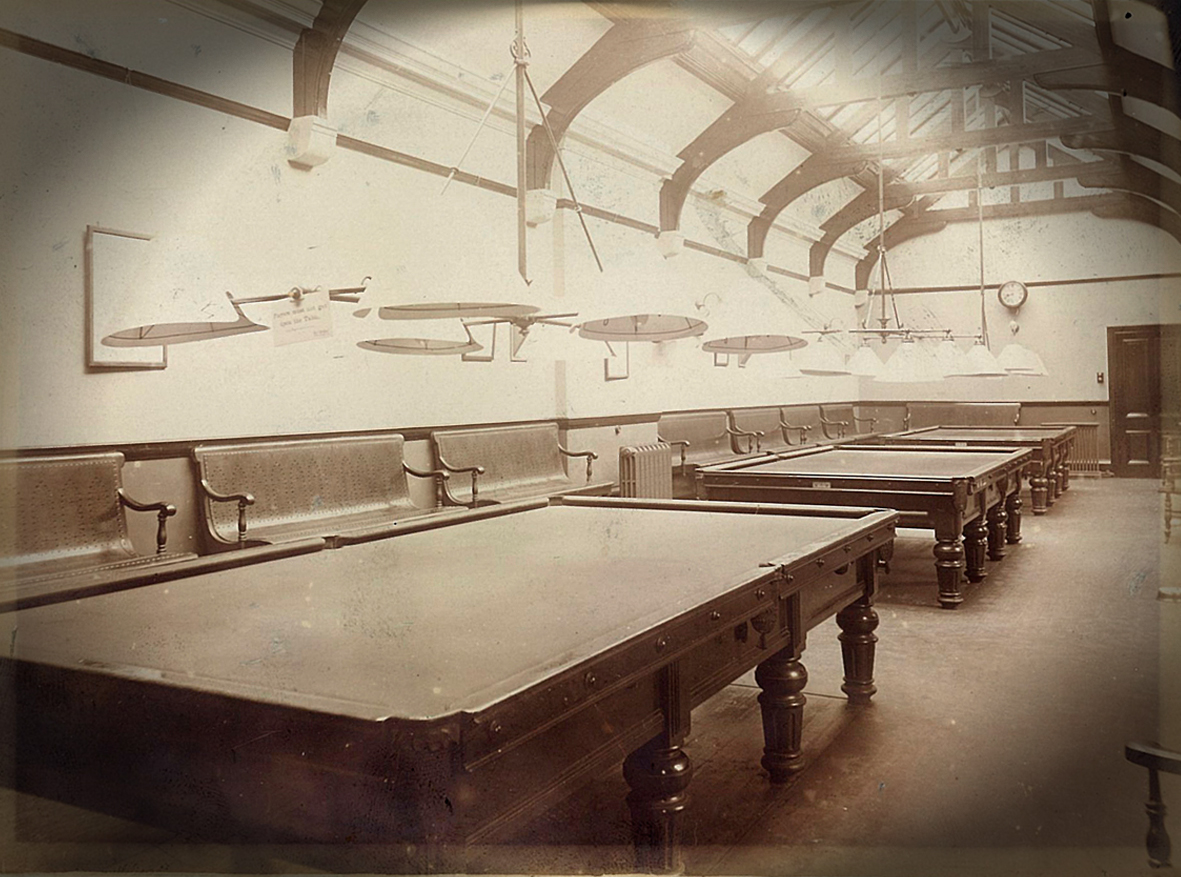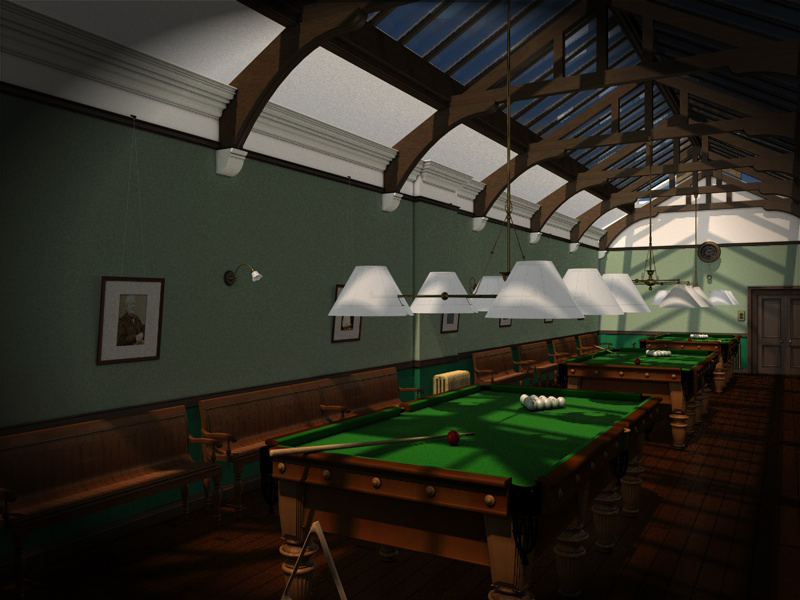Arlington Baths:
3D Heritage Visualisation
3D Heritage Visualisation
The Arlington Baths Club is a nineteenth century bathhouse and swimming club in Glasgow. It was originally
built during 1870 - 1871 and is a fine example of Victorian Architecture of the time. It opened on the 1 August 1871 as the Arlington Swimming Club.
The Arlington was the first of the Victorian swimming clubs in Glasgow and maybe the first in the United Kingdom.The building of the Arlington Baths coincided with the implementation of the first of the Public Heath in 1870andwas considered by some to be the precursor to the growth of public bathing inthe UK.
The building had four phases of development in the Victorian era which were sympathetic and honored the originalarchitecture. Unfortunately, in the 1960’s and 1970’s further renovations were carried out to comply with fire safetyregulations were less so. The club currently faces the challenge of reversing some these changes by reinstating someof these original features while adhering to fire safety regulations.
The original building is now protected as a category B listed building .
This was the first project that Annette tried using Cinema 4D. She was asked to prepare visuals for proposed new
design and refurbishments for the Members’ Bar. It had been badly renovated in the 60’s and 70’s. It was no long era welcoming space that the members wanted to use. It seemed the perfect way to learn the programme by using real project that would challenge her.
The project grew into a bigger personal project, first reconstructing bar as it was to 1900’s which then expanded to the entire building. She referenced archive photos of the building to how it looked in the 1900’s and used the remaining architectural features of the building.
The Exterior in the 1900's

Archive Photographs from 1900's

Archive Photographs from 1900's
The 3D / CGI / VFX Visualization:
The Street in the 1900's

The Pool in the early 1900's
The Original Building
The building was originally designed by John Burnet. This part of the building containing the swimming pool, the Senior and Junior baths and the Senior and Junior changing rooms which now form the northern part of the building.
As originally designed by Burnet, the building was single storey and conceivedas a kind of theme and variation on the idea of subdivision by twos and threes. Thus the main facade onto Arlington Street was modulated by means of two pavilions, located at either end of the building with the centre marked by arched windows arranged in groups of threes. The effect is that of a restrained and modest Classicism, more rural than urban in its nature, well proportioned and pleasing in an unpretentious way.
The plenum system was used to heat the building. Heated air is passed through the building by convection via ducts built into the fabric, owes its origins to the Roman hypocaust and ideal for use in the saturated atmospheres of swimming pools because it encouraged ventilation.

Archive Photo fro 1900's.
The 3D / CGI / VFX Visualization:
The Pool in the 1900's

The 3D / CGI / VFX Visualization:
The Hot Room in 1900's
First Extension
The Turkish Room plus ancillary accommodation was added in 1875. It consists of a large square room, heated to high temperatures by plenum with tiled walls and floor and a beehive shaped roof studded with small star shaped windows glazed with coloured glass, sufficient only to light the space dimly. The original fountain in the centre is sadly no longer there. In an atmosphere of sepulchral calm the bathers recline on benches along the walls sweltering in super heated seclusion. No talking is allowed within the space.


Archive Photo from 19oo's
The 3D / CGI / VFX Visualization:
The Cool Room

The Reading Room in 1900's
The Second Extension
By 1893 more space was again needed. Andrew Myles was employed to add an additional reading room and billiard room. These were added to the south end of the existing building in the form of a single storey "piano nobile" with service spaces below, it extended the facade of the building southwards across the front of the Turkish Room. It would also have created the space now occupied by the Entrance Hall.
It is currently used as the Members Bar.

Archive Photograph from the 1900's
The 3D / CGI / VFX Visualization:
Reading Room (Bar) in 1900's

3D / CGI / VFX Visualization:
Proposed New Design of the Bar
(Reading Room)

The 3D / CGI / VFX Visualization:
Lobby and Grand Staircase in the 1900's
The Third Extension
This added a second storey to Myles' extension. The entrance was moved from the centre of Burnet's building as an entrance hall leading to a grand staircase, which in turn led to a new reading room and billiard room, plus other administrative spaces, on the first floor.
The internal triple arch that echoed the external arches, in Entrance Hall, was unfortunately later hidden in the renovations made in 1960’s and 1970’s. This hides one the building finest features that club hope to reinstate.

The 3D / CGI / VFX Visualization:
The Games Room in the 1900's

Archive Photo from 1900's
The 3D / CGI / VFX Visualization:
The Games Room in the 1900's

The 3D / CGI / VFX Visualization:
The Billiard Room in the 1900's
The Fourth Extension
In 1902 a further extension by Benjamin Conner was built. It rebalanced the front of the building by the addition of a storey to the street frontage of Burnet's original building. This did not extend the pool hall itself, but simply the bank of rooms which lay between the pool hall and the street. It included a new larger billiard hall and long gallery - now used as a gym - lit by a regular rhythm of single windows. Again exposed timber roof trusses and partial roof glazing are used to good effect in these spaces which are generally practical, well proportioned and enjoyed.

Archive Photo from the 1900's.
The 3D / CGI / VFX Visualization:
Billiards Room in the 1900's








