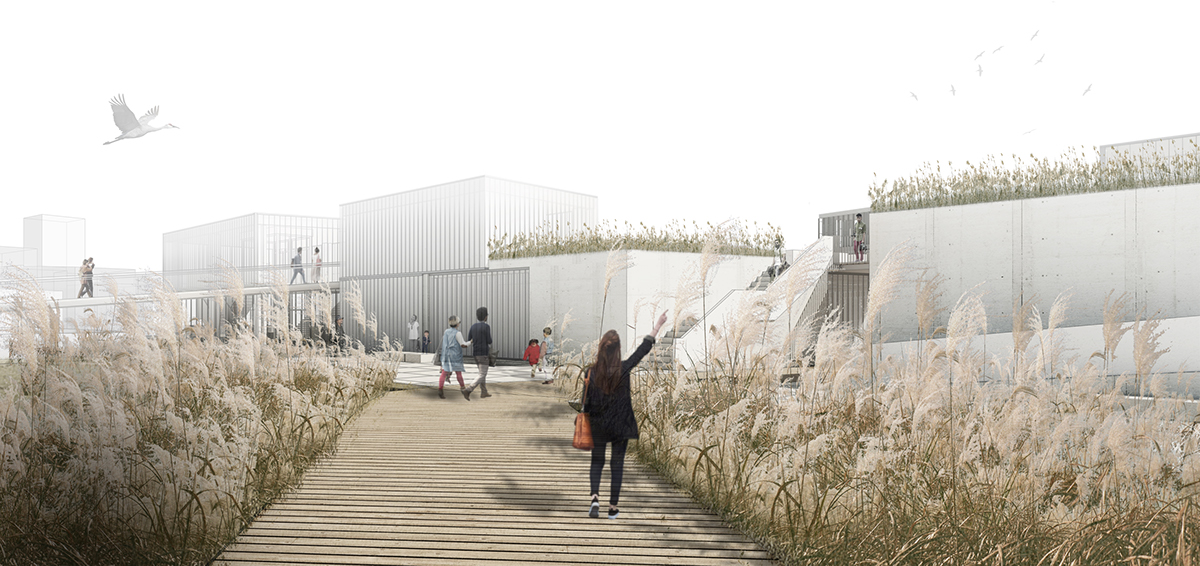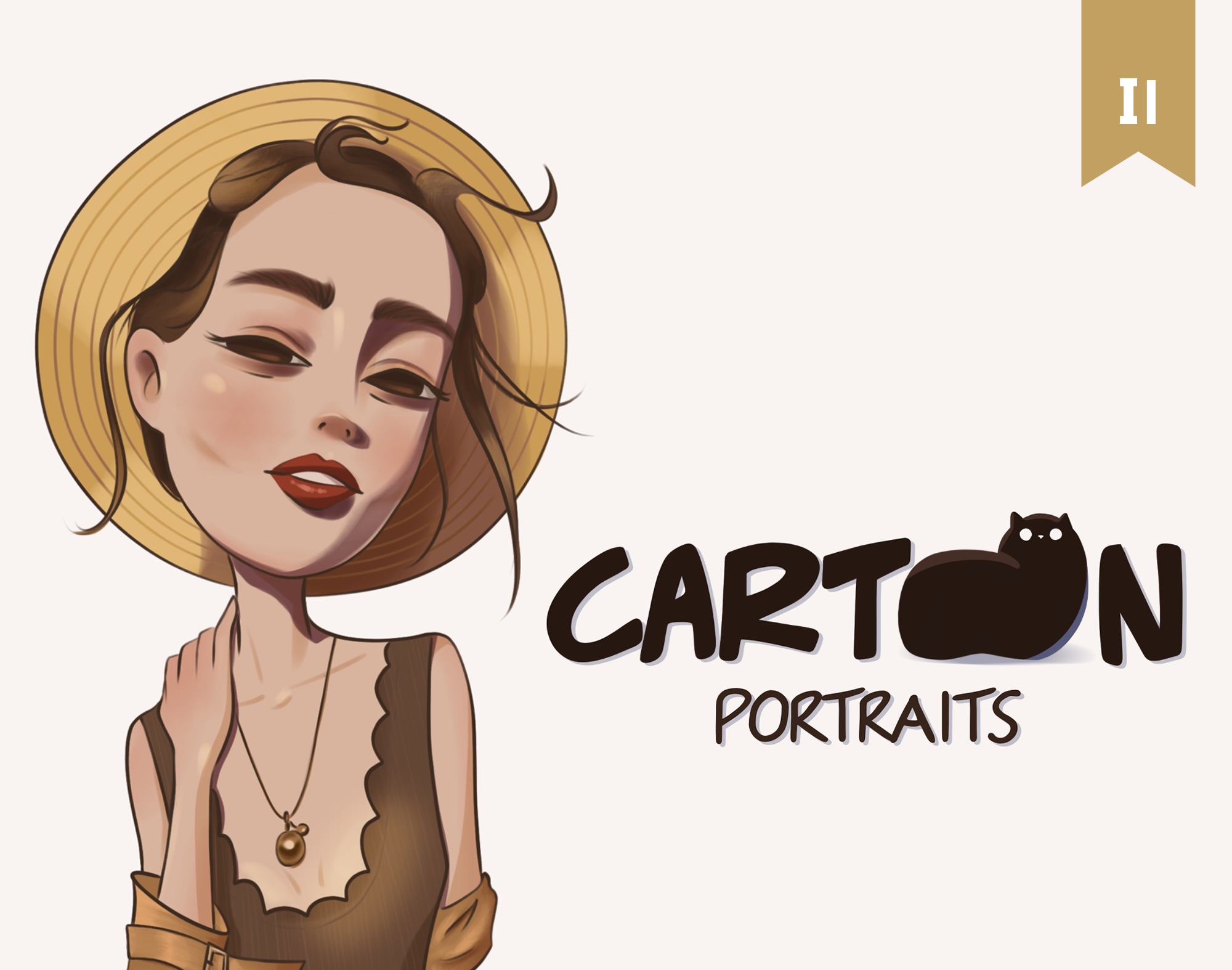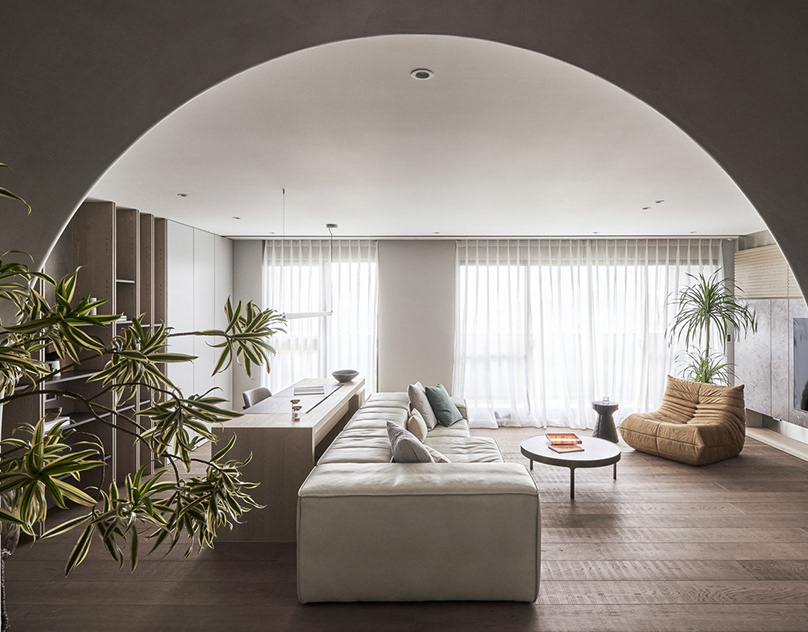Suncheon Art Platform - Competition Entry
The proposed scheme pays homage to the forgotten traces of historic urban fabric and architectural remnants that once existed on the site; reinstating old routes through the site and acknowledging the prominence of the long disappeared castle wall, now echoed in the fragmented blocks of the new development.
The scheme has been developed with a strong focus on venerating the hidden history of the site, the creation of natural landscaping to promote biodiversity and ecological awareness and the drive to create rewarding and distinctive architectural experiences.
The architectural form of the development has been derived from the irregularity of the stone coursing evident in the old castle wall; individual blocks have been split irregularly, and scattered along the old traces. Pushing these blocks from their original location to add prominence to the old routes left heavy gouges in the landscape, filled with water these gouges have taken on the form of landscaped ponds, which now reflect the new walls and walkways.
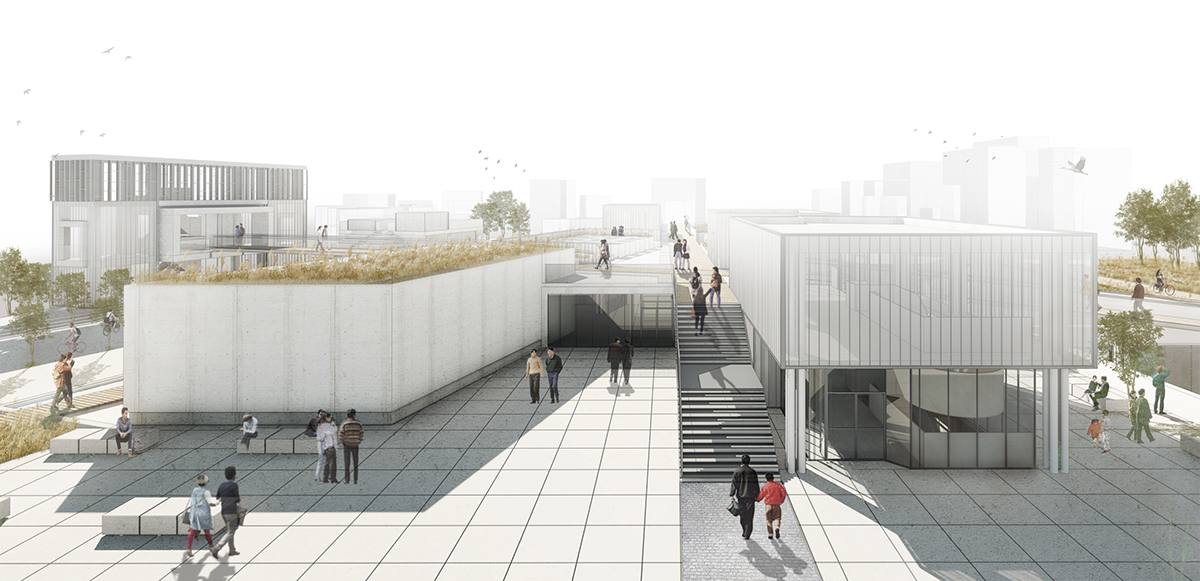
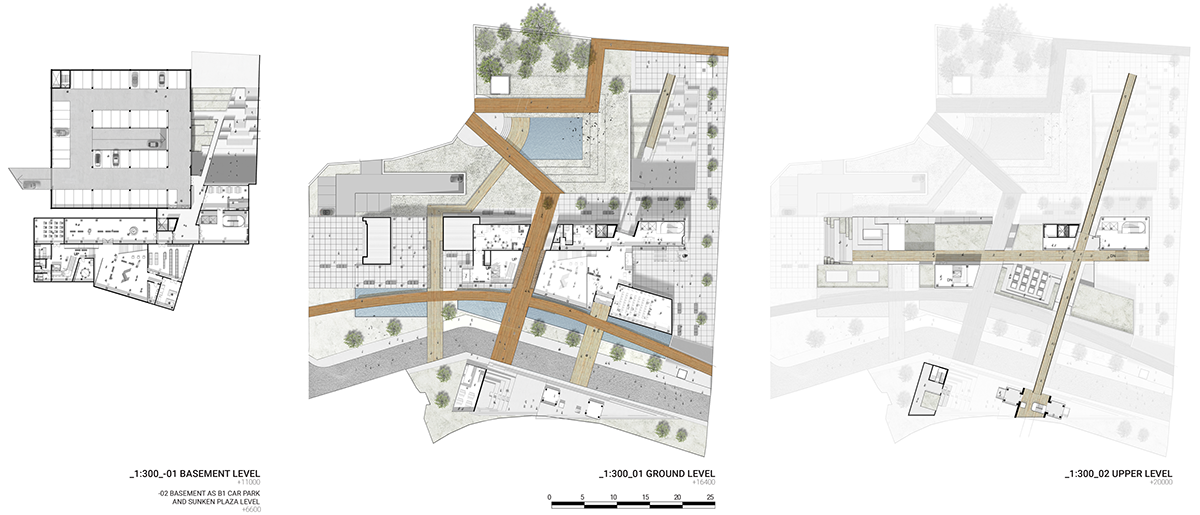
The new routes introduced to the site have been lightly overlaid at an elevated level; the first of the routes runs in a North-South direction linking the Pal Ma Bi Square in the North via a dramatic walkway crossing the Sunken Garden to the new Yeonja-Ru in the South where visitors can find a viewing terrace open to all directions. The second route running West-East forms the central axis for the core scheme, linking the Art Core block to the West and “Street of Fashion” to the East at an urban scale. The route overlooks the New City Wetland Park to the North of the site and the Public Promenade with New Yeonja-Ru to the South while also providing an outdoor exhibition area.



The re-imagined Yeonja-Ru with its vertically louvered top floor is reminiscent of the grooves in the traditional roof, with its terrace open to all four direction inheriting the spatial permeability of the traditional post-lintel structure. Offering a possible future extension of its pedestrian bridge from the terrace to the southern side of the river, the North-South elevated axis could become a new urban corridor to revitalise the central area of this historic city.

