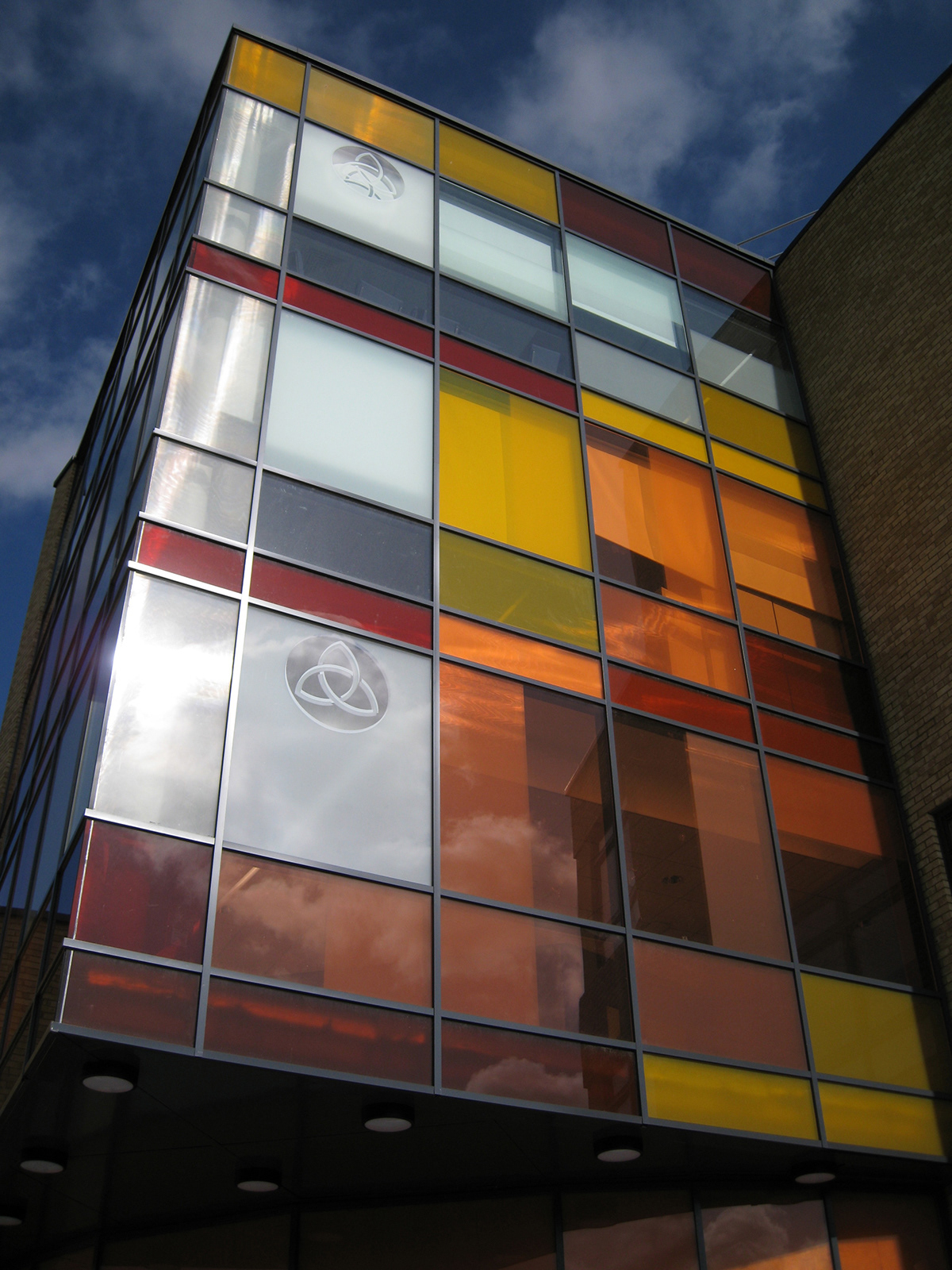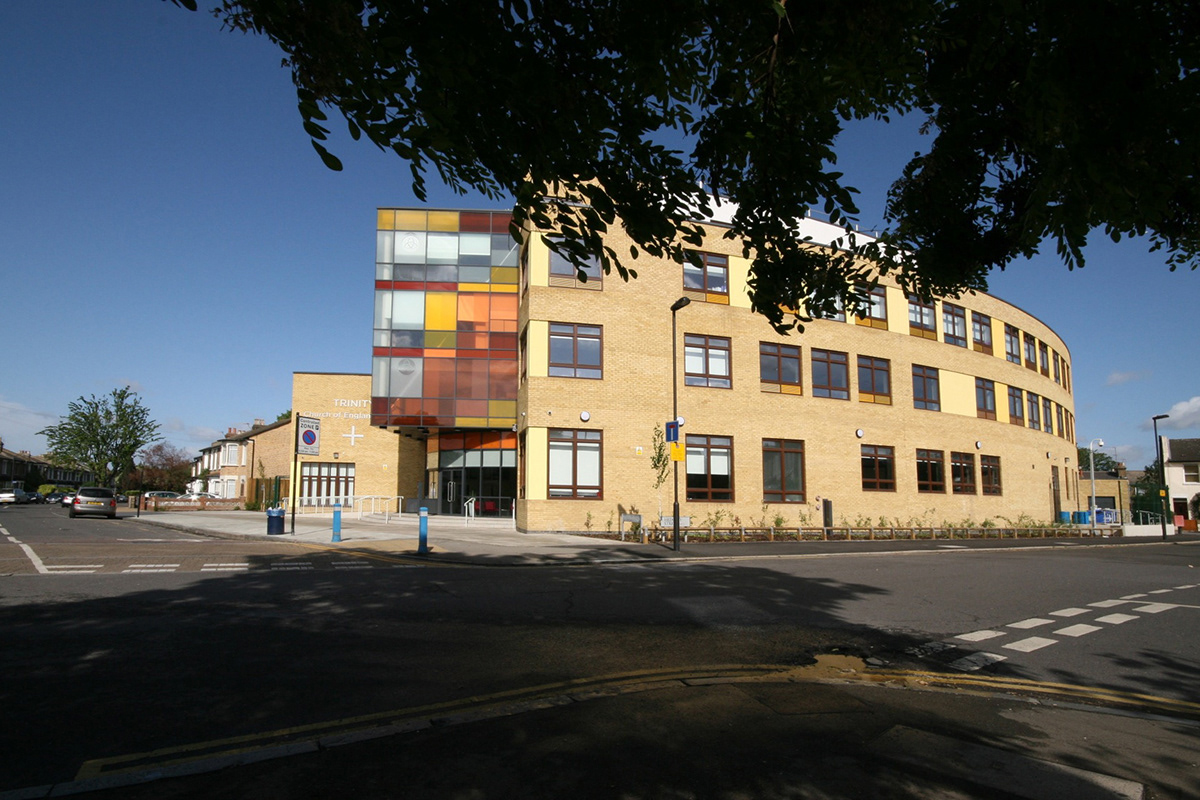

Trinity School London
Completion 2010Costain – PFI
Value £17m
Best Education Project at the London District Surveyor’s Association Building Excellence Awards
Project Architect Role from Stage D to F.
Trinity 600 place Church of England Secondary School, London Borough of Lewisham London, was built as part of the Lewisham Builing Schools for the Future. Build on a very tight urban site and in a conservation area next to Manor House Gardens. The Building achieved Breeam Exceleence with 40% renewable energy from Biomas boilers, solar water heating and photovoltaics.
I took over the Project Architect Role at RIBA stage D and Initial tasks with others included re-designing key elements to achieve Planning Approval. I was involved in ensuring compliance with BRE right to light, Value Engineering the facade and re-design of the services to comply with BB101, relocation of the plant to basement. I Ied the project through detail design and working drawings up to RIBA stage F .


