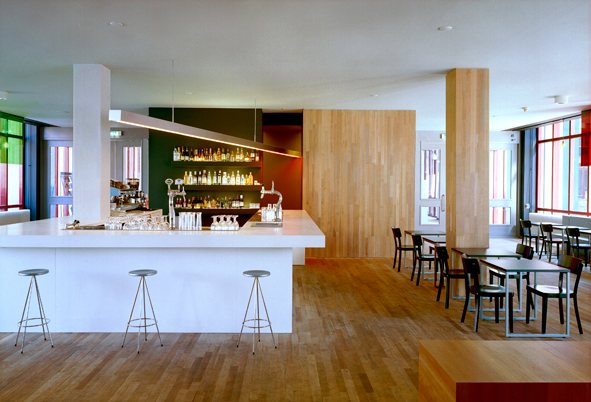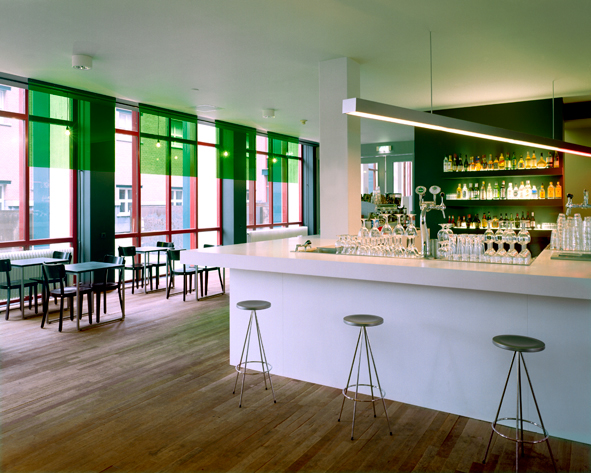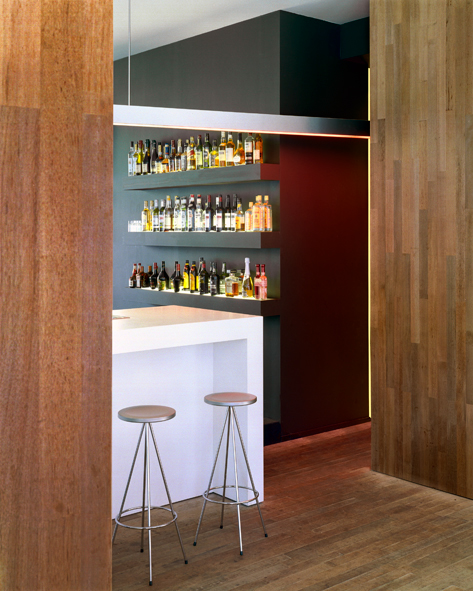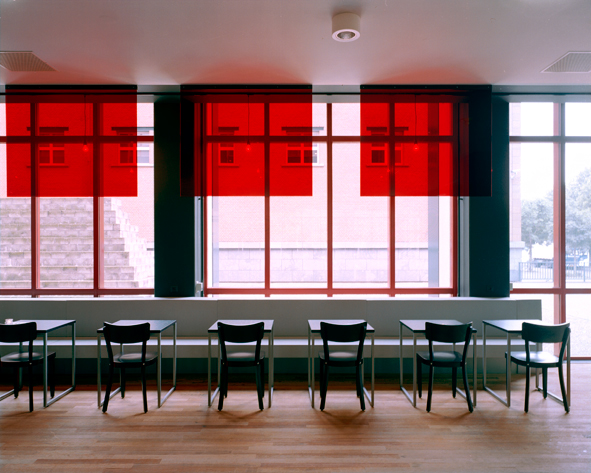Ipanema, Bonnefanten Museum café, Maastricht, the Netherlands
This beautiful building was designed by Aldo Rossi. The furniture and the bar of the Grand Cafe were also designed by Rossi, but the new owners wished to give the place a whole new look. This was not an easy task. It consisted of two large spaces (a total of 400 m2), of which the tower had very poor acoustics and the large space had no good light incidence. The spaces had to be suitable for a variety of purposes; two new bars and new furnishings were required, and we had only a small budget available.
Flanked by highrises, the windows of the museum received almost entirely indirect light. Additional interior lighting was provided by somewhat unpleasant fluorescent lamps. In front of the windows, we hung coloured perspex plates, which partially block the sunlight and partially tint it. In the evenings, incandescent bulbs behind these plates provide a pleasant atmosphere and fill the space with attractive light. The idea for these perspex plates came from the Richard Serra piece situated outside in front of the windows (large, rectangular steel plates set in a row like free-standingwalls).
In Aldo Rossi’s design, the bar was in the middle of the space, in front of the kitchen. The new white bar is much larger, and eccentrically located, dividing the space into two unequal parts. The left wall of the kitchen is now black, and the right wall covered in wood panelling. Because the space is used for a variety of functions, different areas have been created around the bar, which also gives the interior more tension.
Flanked by highrises, the windows of the museum received almost entirely indirect light. Additional interior lighting was provided by somewhat unpleasant fluorescent lamps. In front of the windows, we hung coloured perspex plates, which partially block the sunlight and partially tint it. In the evenings, incandescent bulbs behind these plates provide a pleasant atmosphere and fill the space with attractive light. The idea for these perspex plates came from the Richard Serra piece situated outside in front of the windows (large, rectangular steel plates set in a row like free-standingwalls).
In Aldo Rossi’s design, the bar was in the middle of the space, in front of the kitchen. The new white bar is much larger, and eccentrically located, dividing the space into two unequal parts. The left wall of the kitchen is now black, and the right wall covered in wood panelling. Because the space is used for a variety of functions, different areas have been created around the bar, which also gives the interior more tension.


The bar is flanked bya wooden bench, a wooden pillar and a wooden kitchen wall, all made from the same wood as the floor in order to create an autonomous area. The wall behind the bench opposite the bar is covered by Muurbloem (‘Wallflower’), a Pippi Longstocking-stylepatchwork of modern and retro patterns. The mural embraces the space with its cheerful colours and patterns, making a perfect supplement to the otherwise minimally designed interior. The space surrounding the wooden bench-pillar-kitchen wall is used for party events as a dance floor and stage.The wooden bench can, in fact, be converted into a stage by arranging the blocks differently; they can also be stacked into a ‘DJ booth.’
The stage (theatre) is contiguous with the floor and is made of the same wood. Thus, the stage also literally extends right into the audience. With this design I tried to bring to life Shakespeare’s dictum that ‘All the world’s a stage and all the men andwomen merely players.’
In front of the large windows is situated a long bench of grey foam rubber treated with a special polyurethane coating. In front of the bar is a large cardboard reading table; this table is constructed entirely of layers of corrugated cardboard. The cardboard is treated with a plastic coating to increase the durability of the edges. The lamps above the reading table can be pointed in any direction, and were designed specially for Ipanema. The space on the other side of the bar is always used as a cafe. The tables and chairs are here even during party eventsso that guests may eat and drink here.
The stage (theatre) is contiguous with the floor and is made of the same wood. Thus, the stage also literally extends right into the audience. With this design I tried to bring to life Shakespeare’s dictum that ‘All the world’s a stage and all the men andwomen merely players.’
In front of the large windows is situated a long bench of grey foam rubber treated with a special polyurethane coating. In front of the bar is a large cardboard reading table; this table is constructed entirely of layers of corrugated cardboard. The cardboard is treated with a plastic coating to increase the durability of the edges. The lamps above the reading table can be pointed in any direction, and were designed specially for Ipanema. The space on the other side of the bar is always used as a cafe. The tables and chairs are here even during party eventsso that guests may eat and drink here.




The tower
The tower is used for receptions, party events and concerts. Visual artist Fons Haagmans decorated the wall with swaths of heraldic colours. In the middle ofthe tower, I created a very large lamp to illuminate Haagman’s work nice and evenly. With the lamp’s diameter of 3 meters and a height of 5 meters, it is an architectonic element; it is in fact a second, inner tower, a recapitulation ofthe inner tower at the main entrance. Another important point was the poor acoustics, an effect of the enormous echo in this round space. My idea was to improve this by hanging large sound-absorbing panels in the lamp. These were eventually eliminated because the museum installed a sound-absorbing ceiling.This created new opportunities to play with light. The base lighting consists of fluorescent lighting with dimmers. Beamers and scanners project figures and moving light images on the large fabric cylinder. Additionally, at the bottom of the lamp is hung a large, disc-shaped speaker, which emanates thesound into the whole space. Finally, a large black bar of fibreglass and epoxy and round tables of varying diameters were added to serve as islands floating through the space. Apart from the chairs and a number of light fixtures, all was specially designed for Ipanema.
The tower is used for receptions, party events and concerts. Visual artist Fons Haagmans decorated the wall with swaths of heraldic colours. In the middle ofthe tower, I created a very large lamp to illuminate Haagman’s work nice and evenly. With the lamp’s diameter of 3 meters and a height of 5 meters, it is an architectonic element; it is in fact a second, inner tower, a recapitulation ofthe inner tower at the main entrance. Another important point was the poor acoustics, an effect of the enormous echo in this round space. My idea was to improve this by hanging large sound-absorbing panels in the lamp. These were eventually eliminated because the museum installed a sound-absorbing ceiling.This created new opportunities to play with light. The base lighting consists of fluorescent lighting with dimmers. Beamers and scanners project figures and moving light images on the large fabric cylinder. Additionally, at the bottom of the lamp is hung a large, disc-shaped speaker, which emanates thesound into the whole space. Finally, a large black bar of fibreglass and epoxy and round tables of varying diameters were added to serve as islands floating through the space. Apart from the chairs and a number of light fixtures, all was specially designed for Ipanema.

images: Arjen Schmitz ©
