
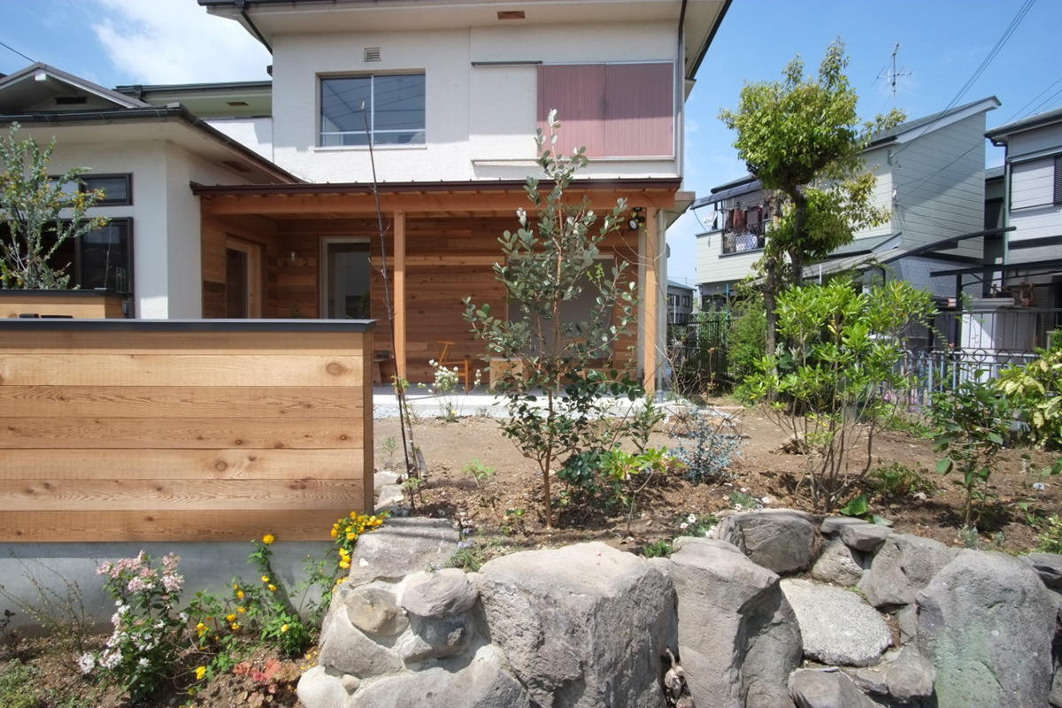


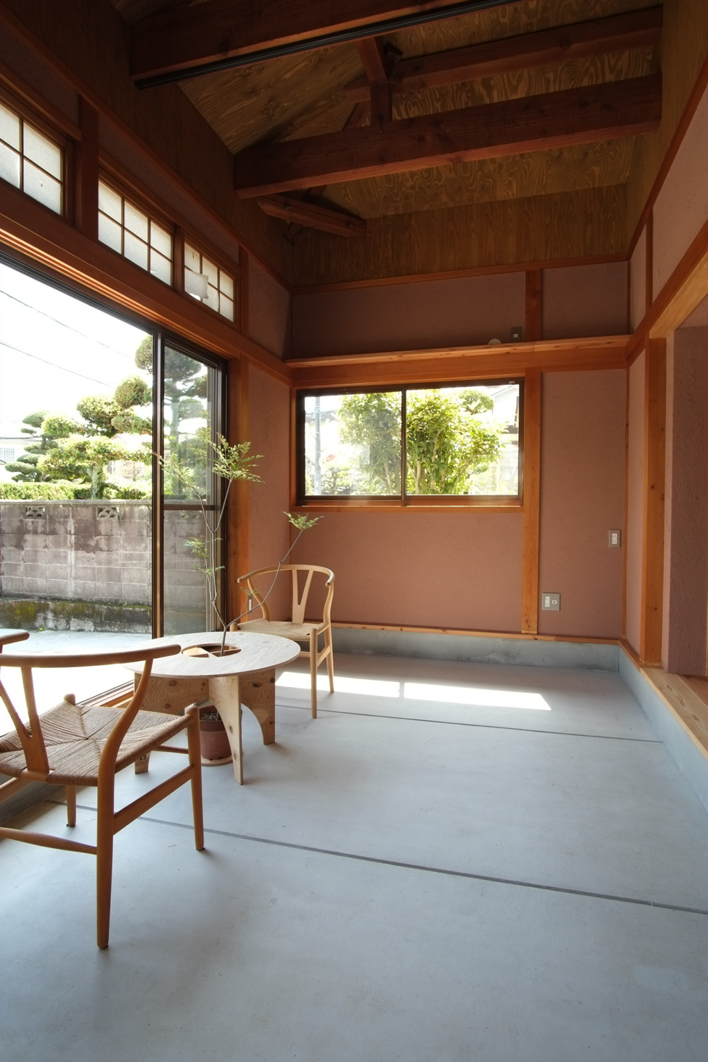

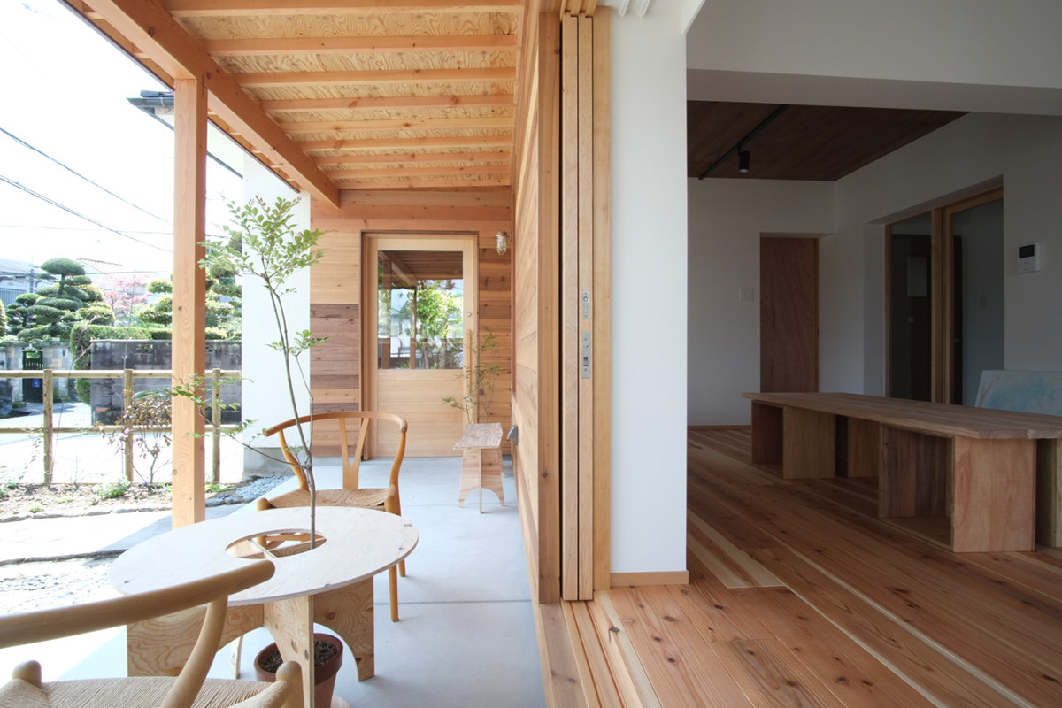

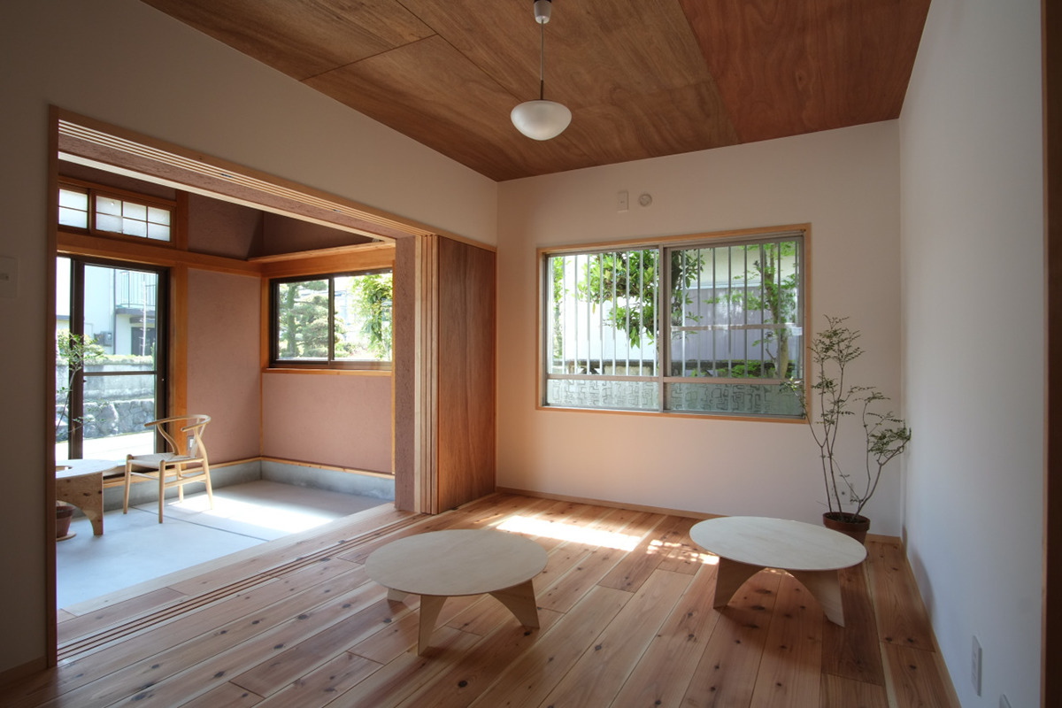
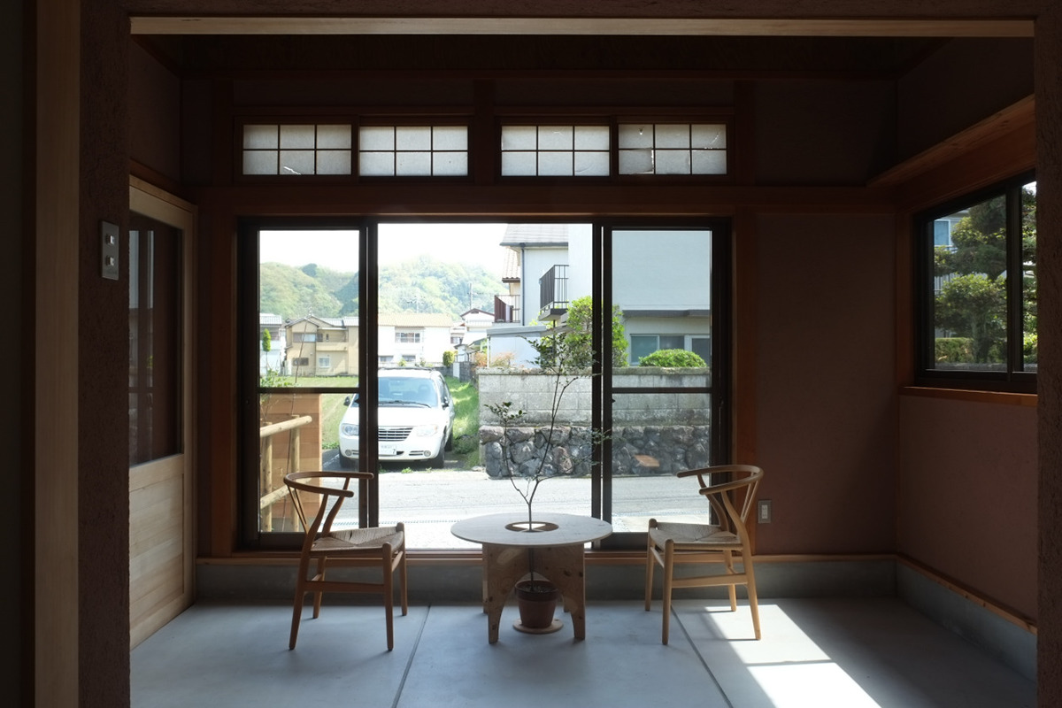
This house is for family,father,mother and 5year old little boy.
ENGAWA is like a terrace with eave and connected to living room,and they can spend time reading,having lunch&dinner,sleeping like being inside of house in confortable seasons.
we mixed some rooms and we got a mountain view at any point in the house,
and we took away traditional big "tree wall" which stopping the view.
Now,the family can feel the mountains and rice field in front of the house across the new garden
which avoid someones eyes softly.
We also changed the entrance,tatami room became a big entrance hall and we didnt touch japanese interior design.
use:house
structure:RC&wood(renovation)
location:Okukawachi Osaka
April 2016
