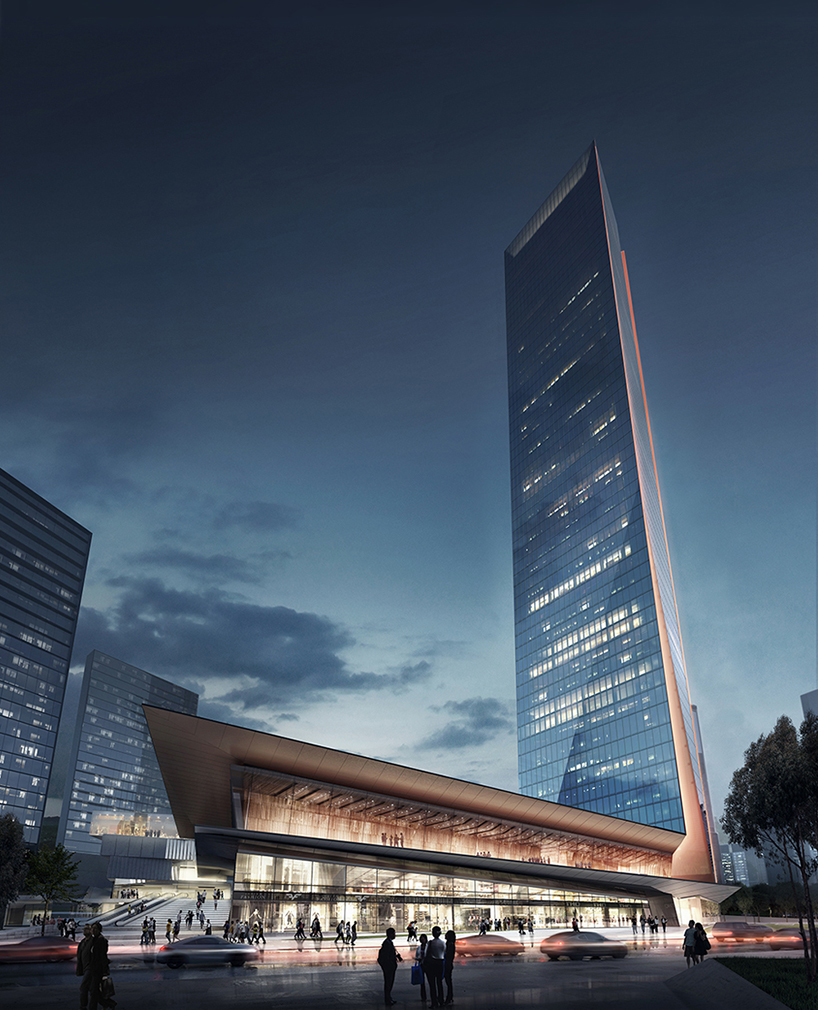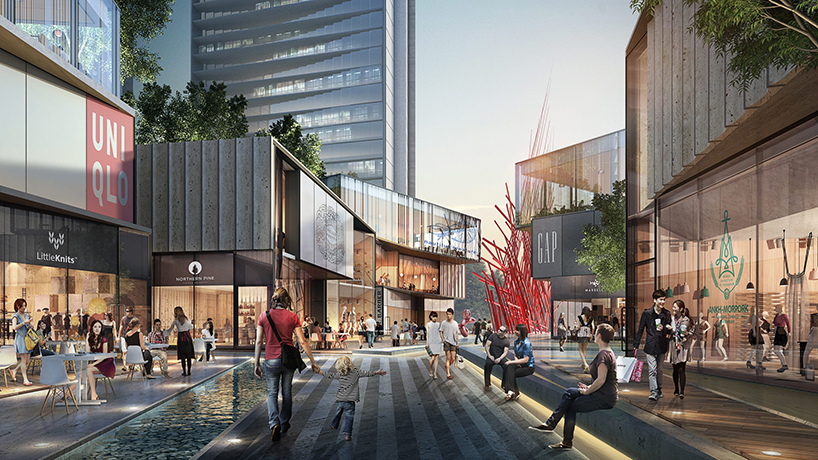10 Design / 9 Dragon Bay
TYPE: office, 5-star hotel, serviced apartments, retail, resort hotel, residential, exhibition centre
AREA: G.F.A. 997,300 sqm ; site area 551,750 sqm
SERVICE: architecture, master planning, landscape, sustainability, CGI
SERVICE: architecture, master planning, landscape, sustainability, CGI
The objective of the masterplan which lies on the southern edge of Weihai City is to create a new south city gateway and create a vibrant public waterfront with facilities for the general public as well as residents. An Ocean Exhibition Centre will be built on the waterfront as the main public attraction with parks and boardwalks designed adjacent to the beach, together with leisure, commercial and residential apartments. Weihai’s tallest landmark tower, at 280m high, is positioned to anchor the new commercial district.














