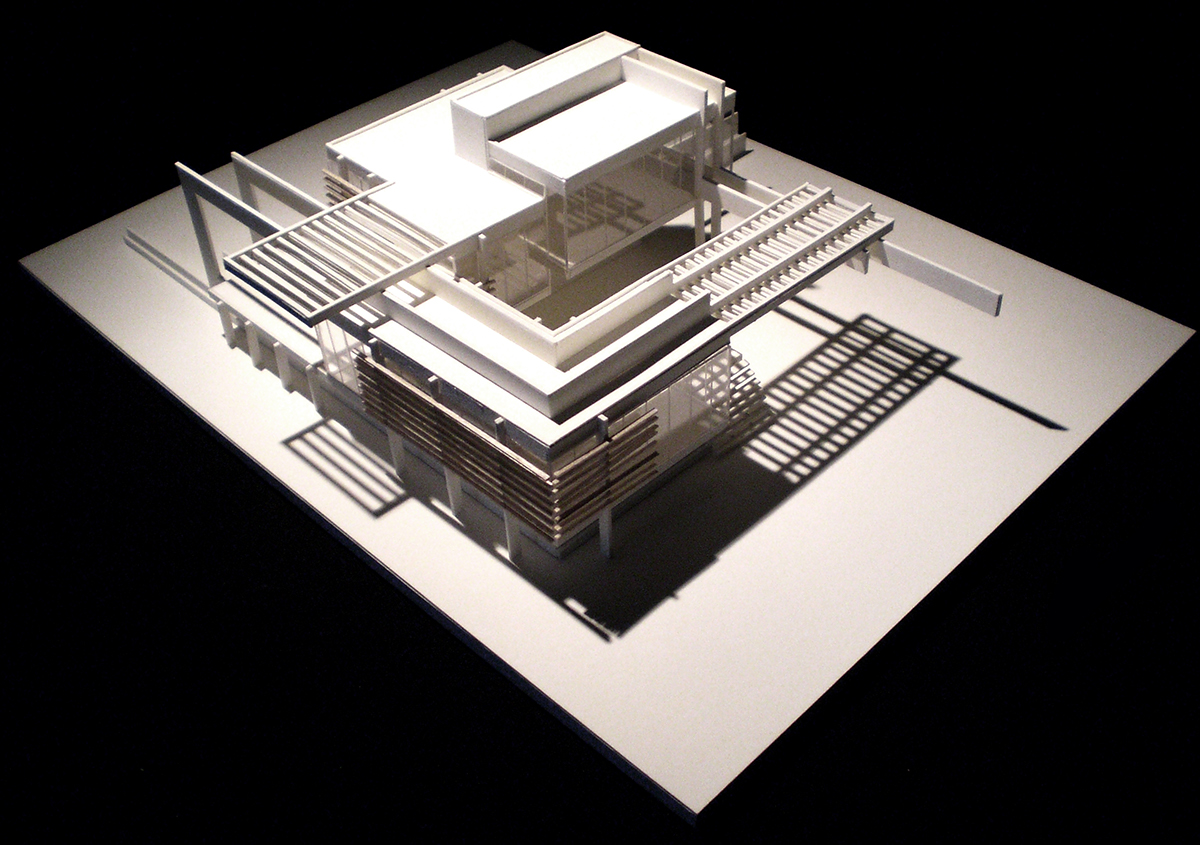Location
Plano, Illinois
Typology
Cultural
Status
Conceptual Design
Date
2008
About
Undergraduate Studies / Judson University
Adding on to the Farnsworth House is in essence a destruction of its ideas; the simple modern house was placed in a wooded field in order to draw attention outside of itself and onto nature. Even placing another building on the site diminishes its power. So the placement of the proposed design is separated from the existing architecture, positioned sensitive to the prominent views of the surrounding nature. Providing correlation between the two, the proposed design is elevated and clad in glass in order to maintain focus on the natural environment.
The proposed design further explores the simplified separation of spaces characteristic of the Farnsworth House. Dissolution of public and private spaces around an open courtyard and elevation changes are explored, with the most private space (bedroom) still set apart by a core. Louvers are also utilized for visual separation: maintaining openness to the exterior, they provide a greater sense of enclosure than just glass. The louvers are made of wood in order to unify nature with architecture, providing greater visual coherence than the original Farnsworth House.
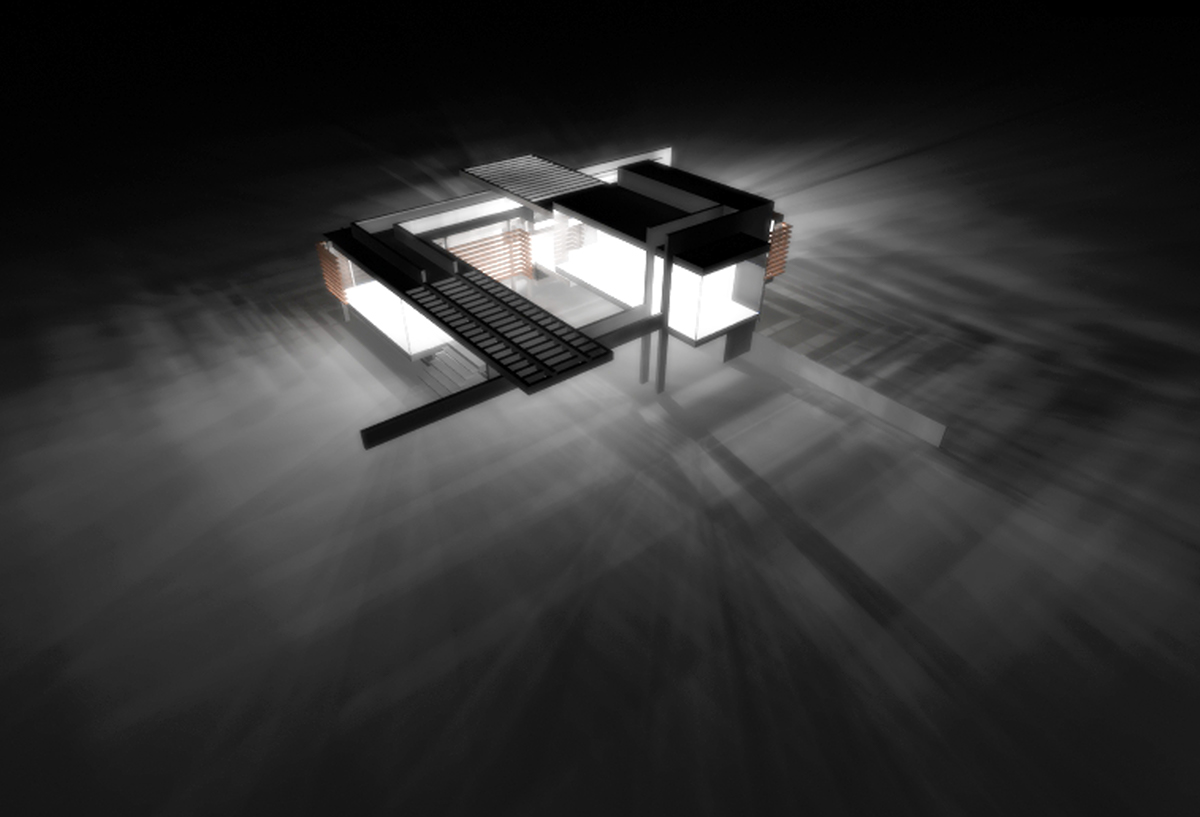
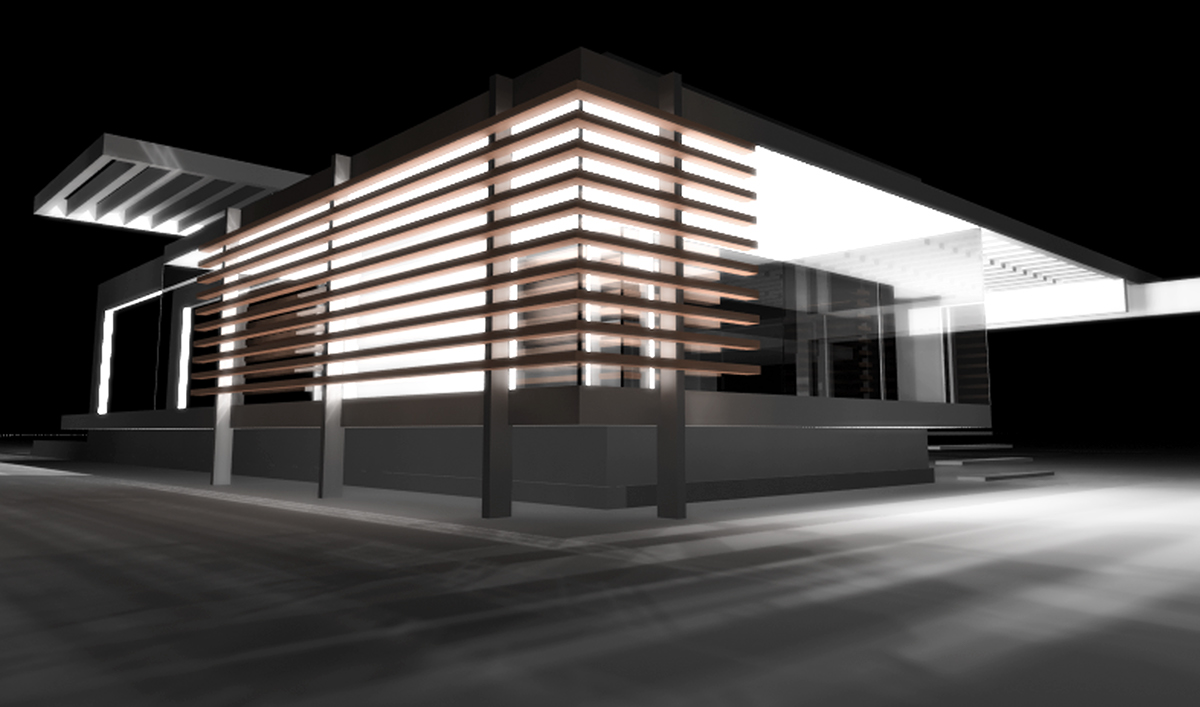
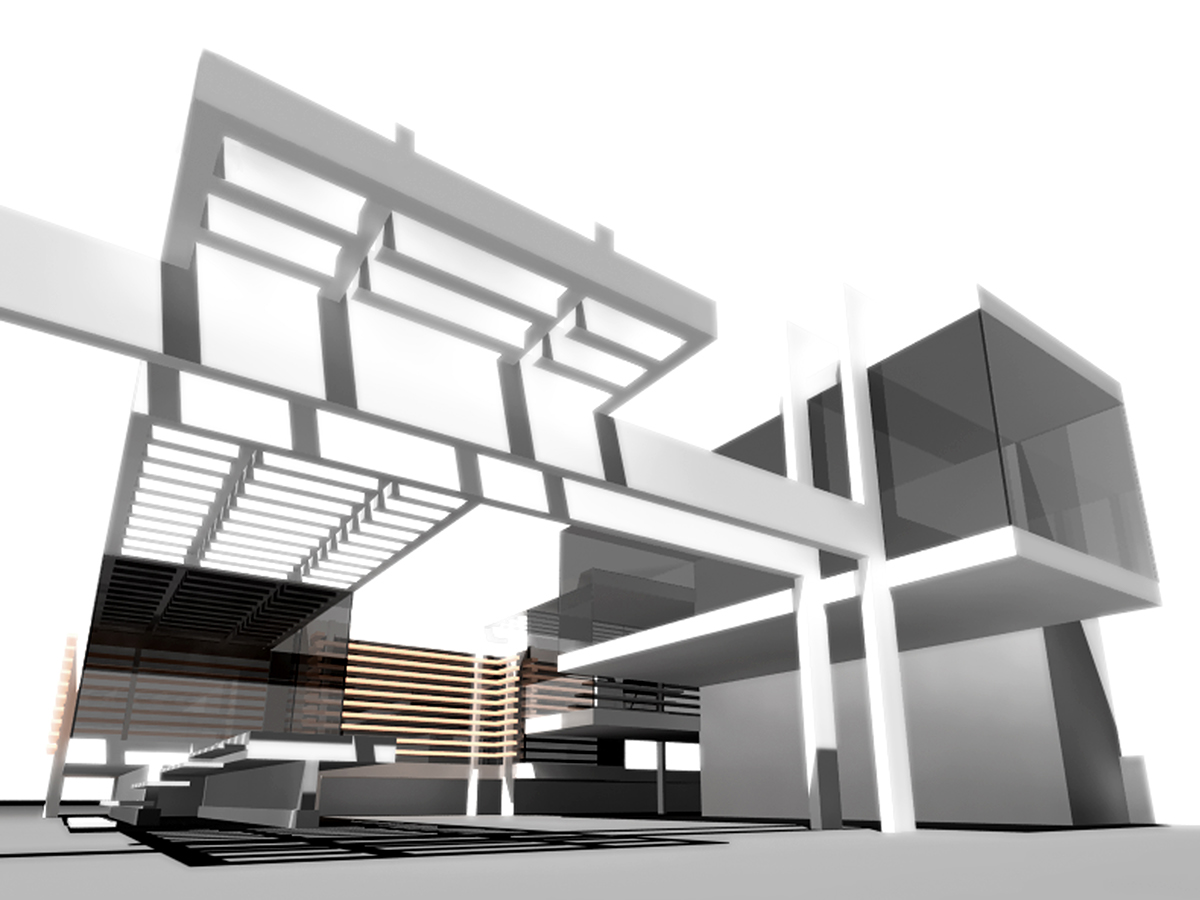

Ink on Mylar Drawings
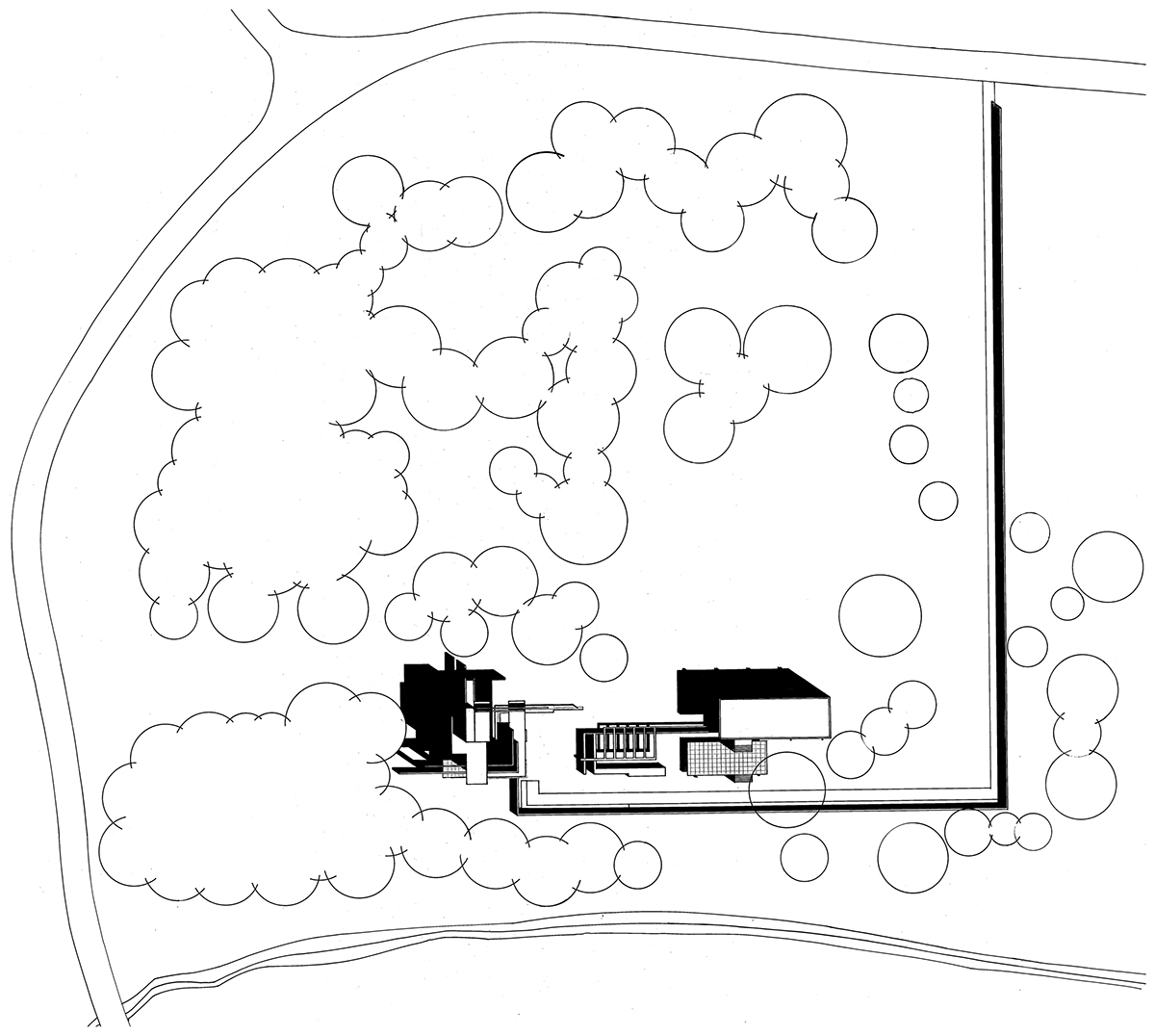
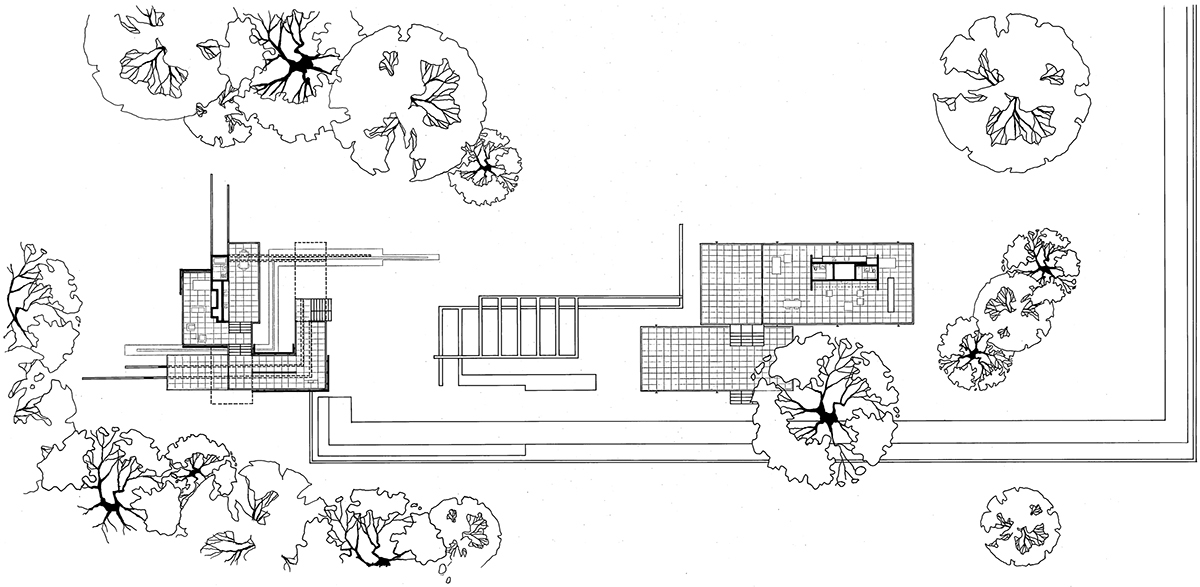
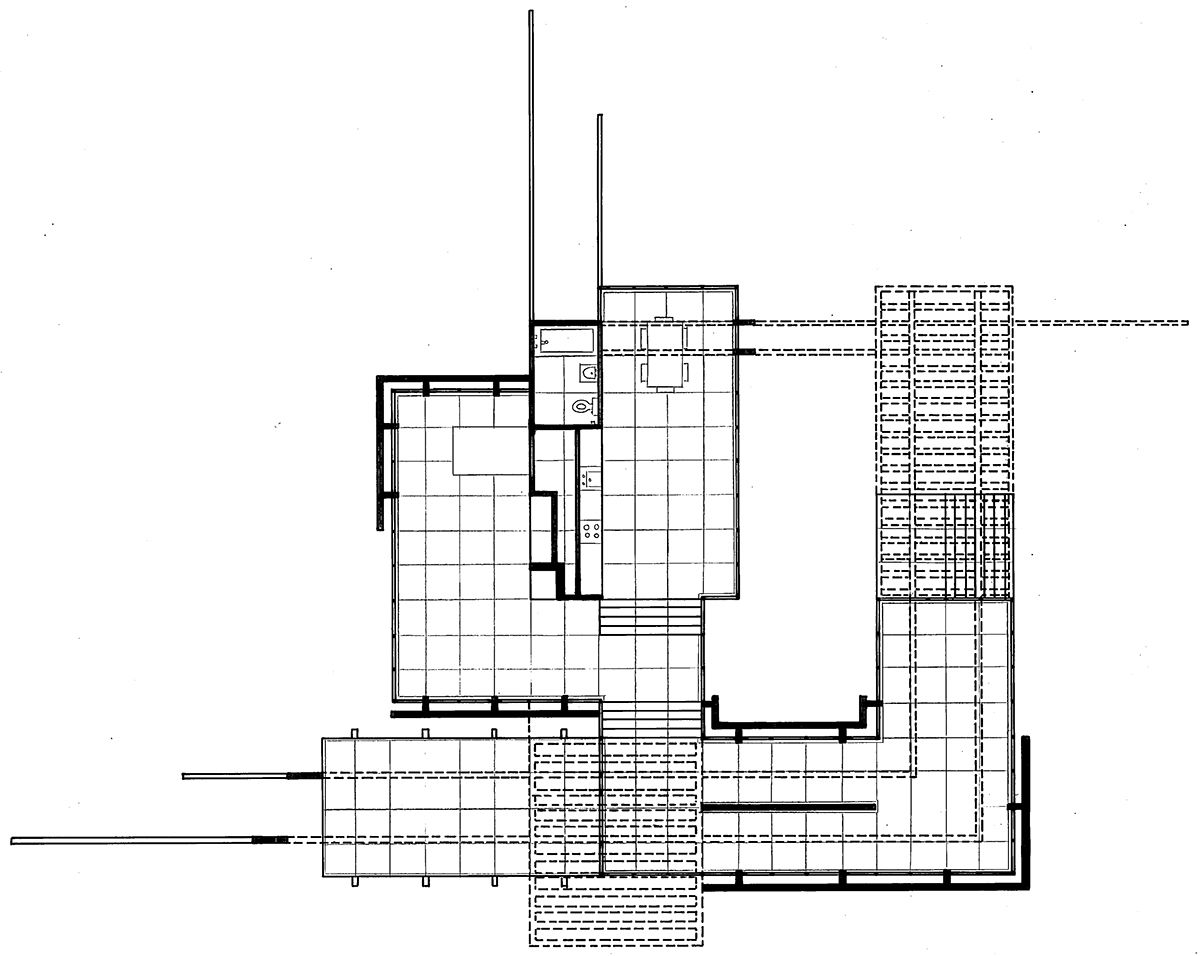


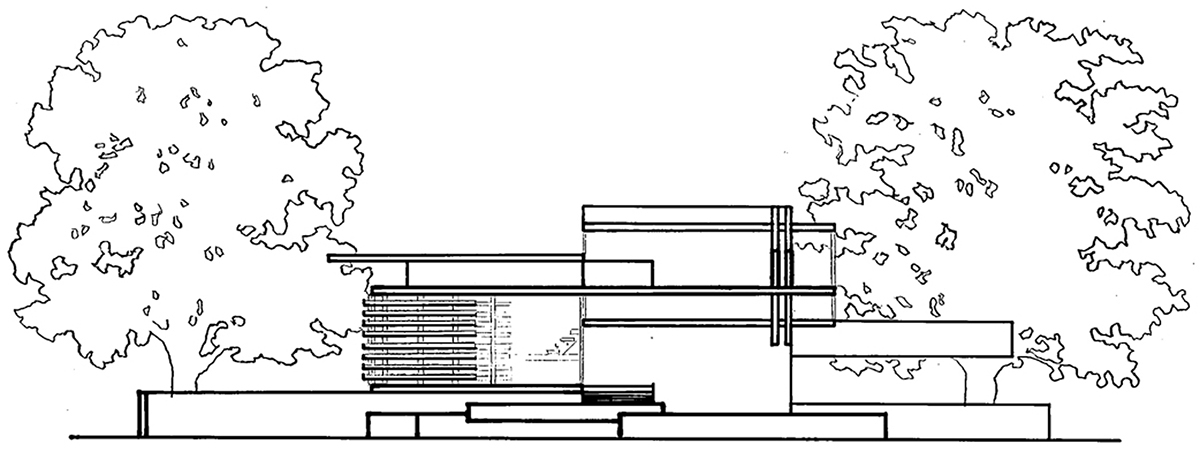





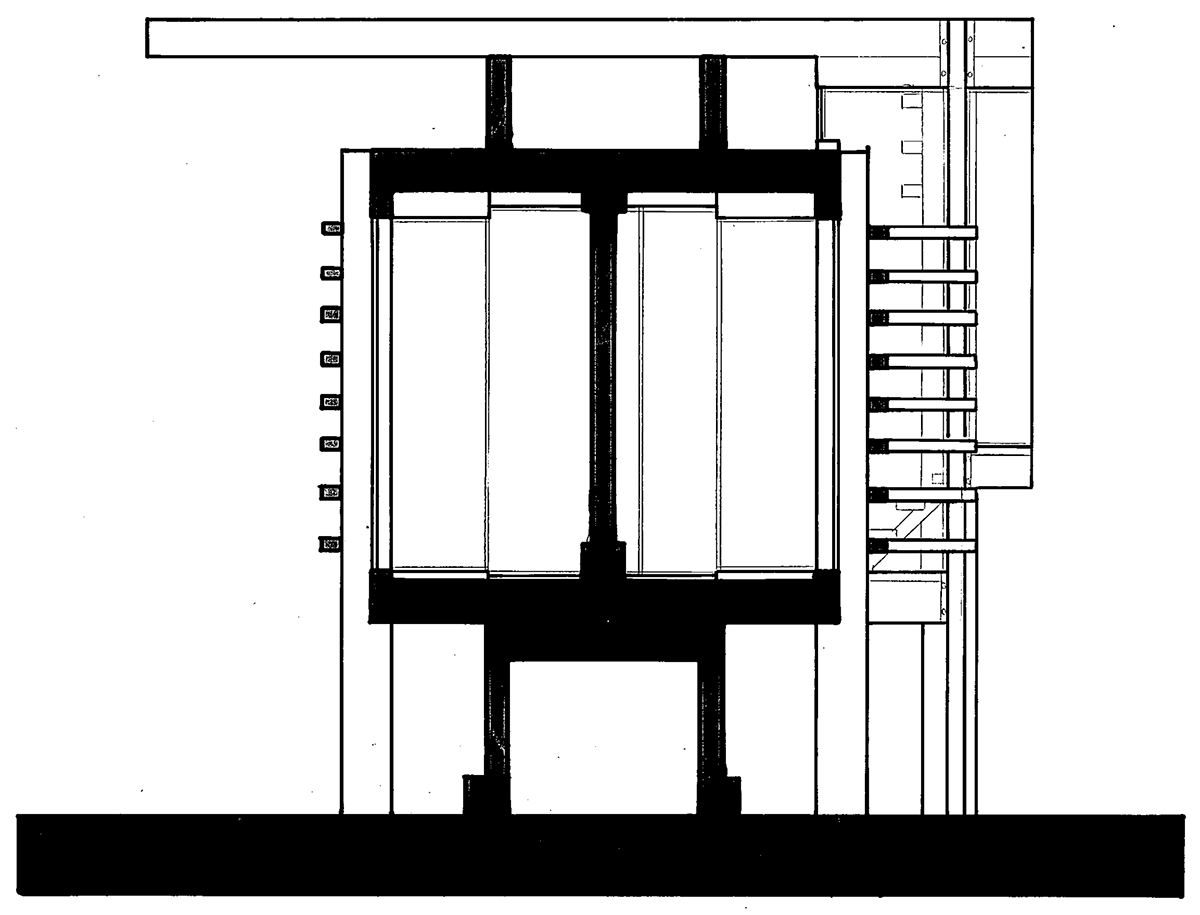
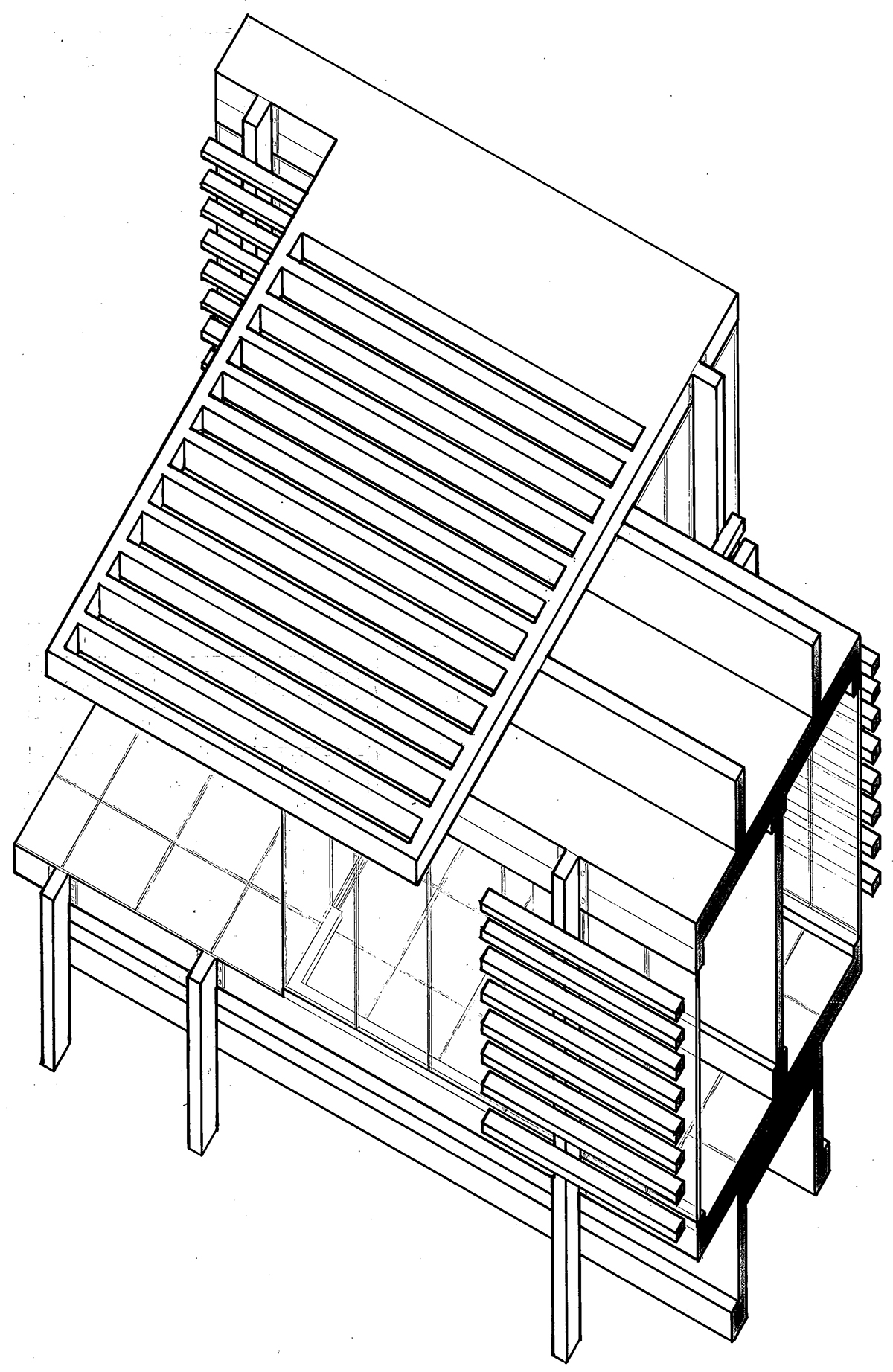

Physical Models
