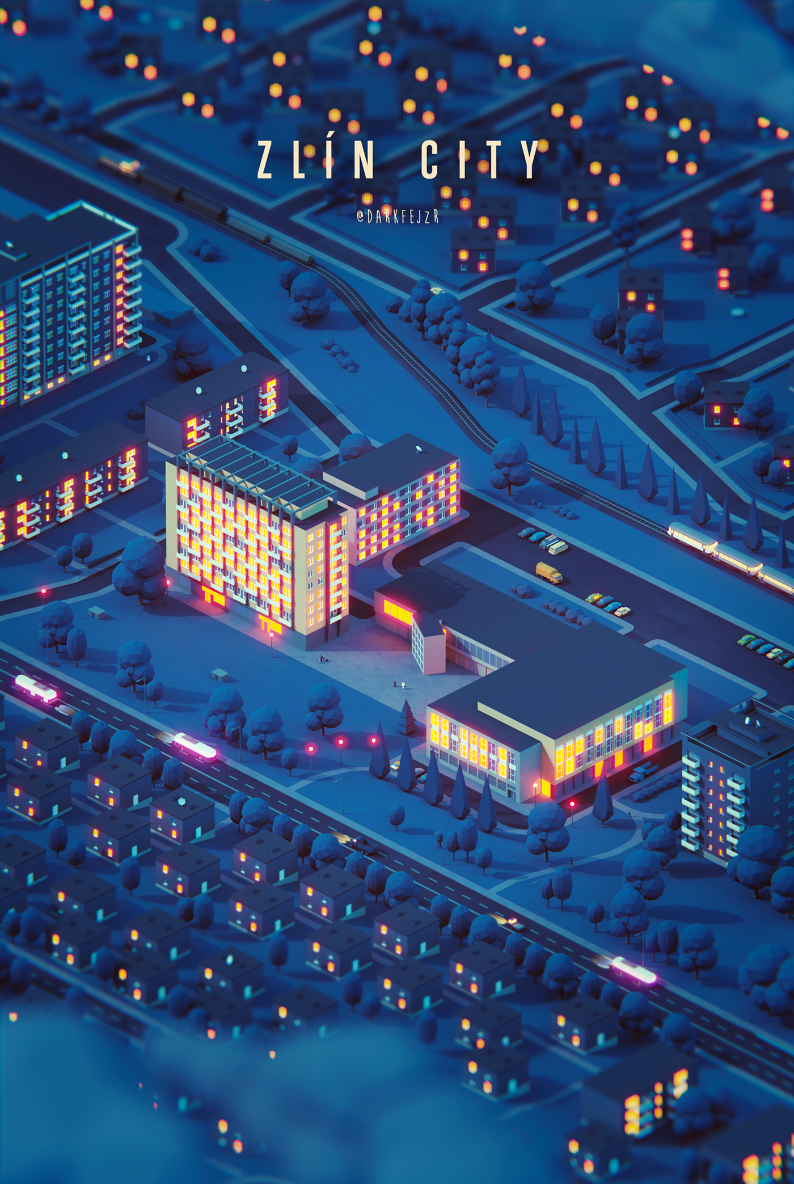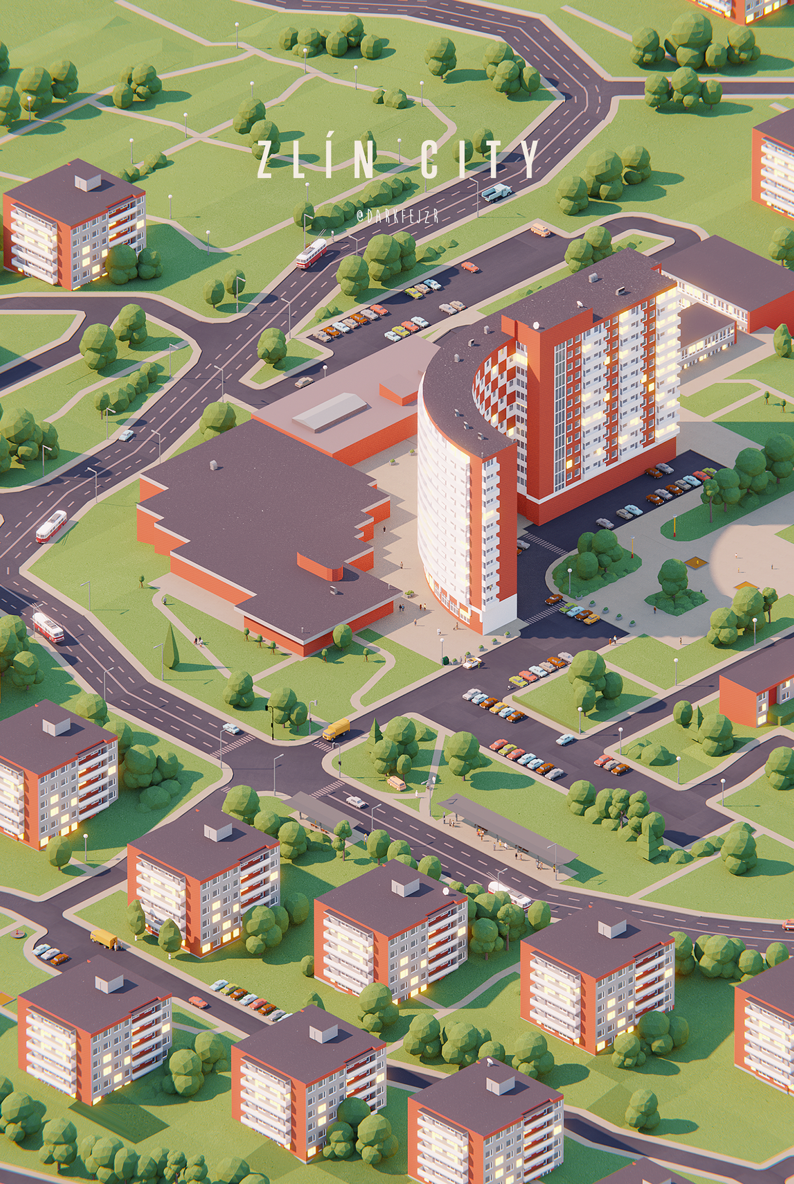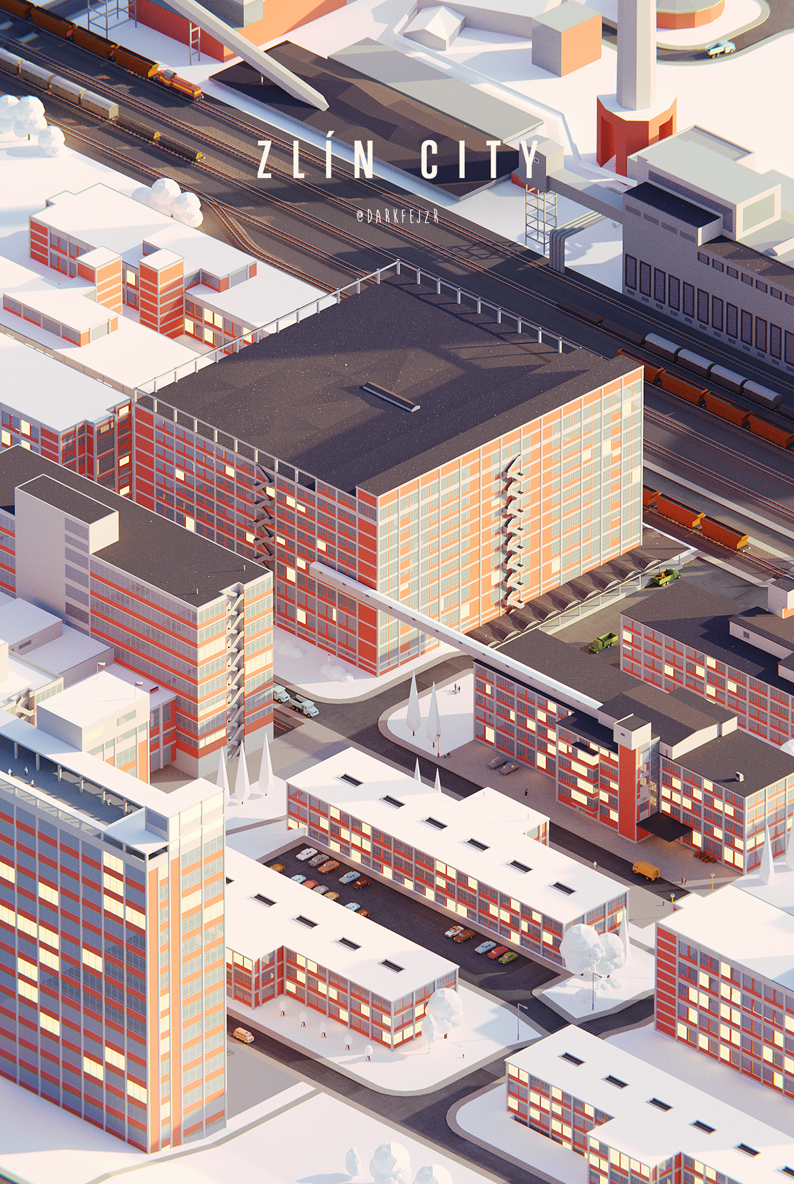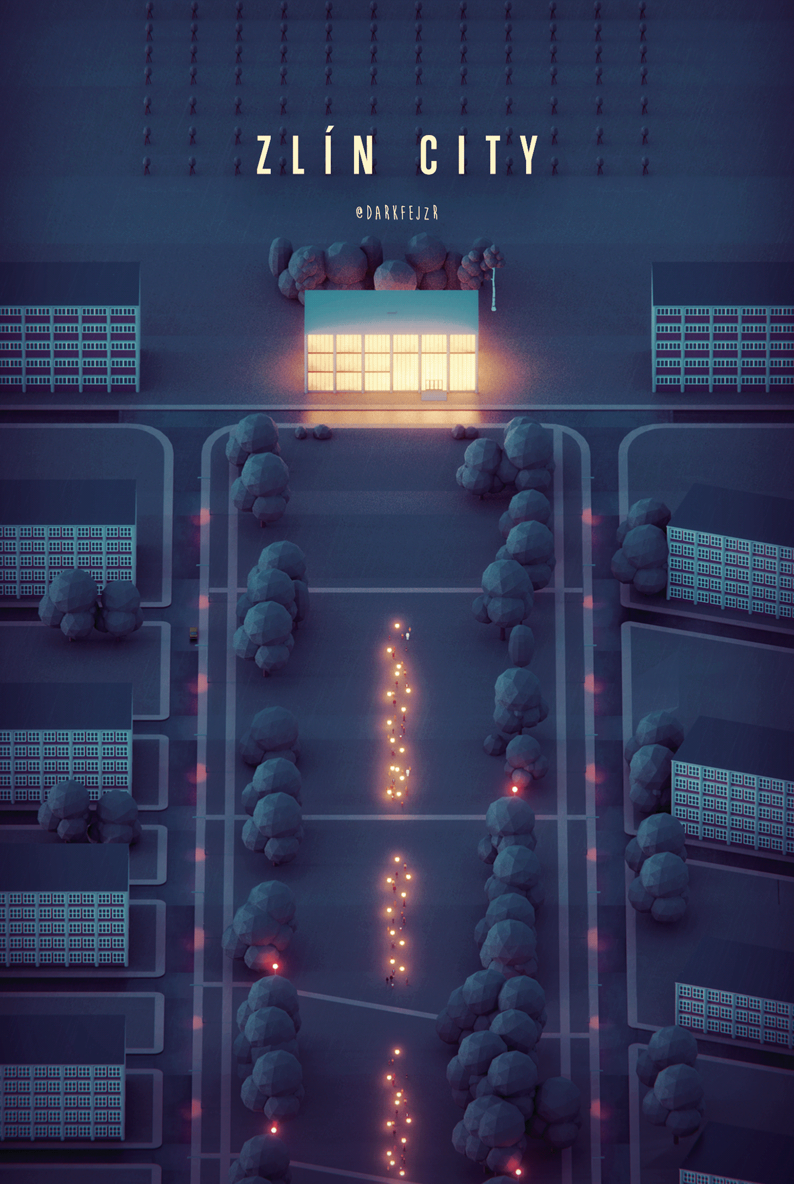My personal and ongoing 3D project is based on my hometown "Zlín". The city is often referred to as the “City of Greenery” and its unique functionalist architecture gives this industrial town its special magic: The bare red ricks, the basic construction element of all buildings, flat roofs are all characteristics of most dominant buildings in it. A large part of the city originated during the great era of the Bata shoe enterprise. My goal is to catch its unique atmosphere using certain functionalist and geometric rules.
You can get the limited edition of Zlín AR posters at the town hall or you can also check them using Artivive app for iOS and Android

Cultural Center Družba
Cultural Center Družba was built in free space between Tower and Morýs Houses at the beginning of the 1960s as a social center with hotel, restaurant and cinema.
Cultural Center Družba was built in free space between Tower and Morýs Houses at the beginning of the 1960s as a social center with hotel, restaurant and cinema.

Jížní Svahy
View of silhouette of Jížní Svahy estate following phase 1 of construction (1970-1980)
View of silhouette of Jížní Svahy estate following phase 1 of construction (1970-1980)

Svit Area
View of industrial area Svit, original Baťa factory, dominated by Baťa skyscraper and building number 34 (1980-1990)
View of industrial area Svit, original Baťa factory, dominated by Baťa skyscraper and building number 34 (1980-1990)

Tomas Bata Memorial
The building was opened one year after the death of Tomáš Baťa and it is the most valuable monument of the Zlín constructivism, highlighting of the so-called “Baťa architecture” phenomenon.
Thank you!


