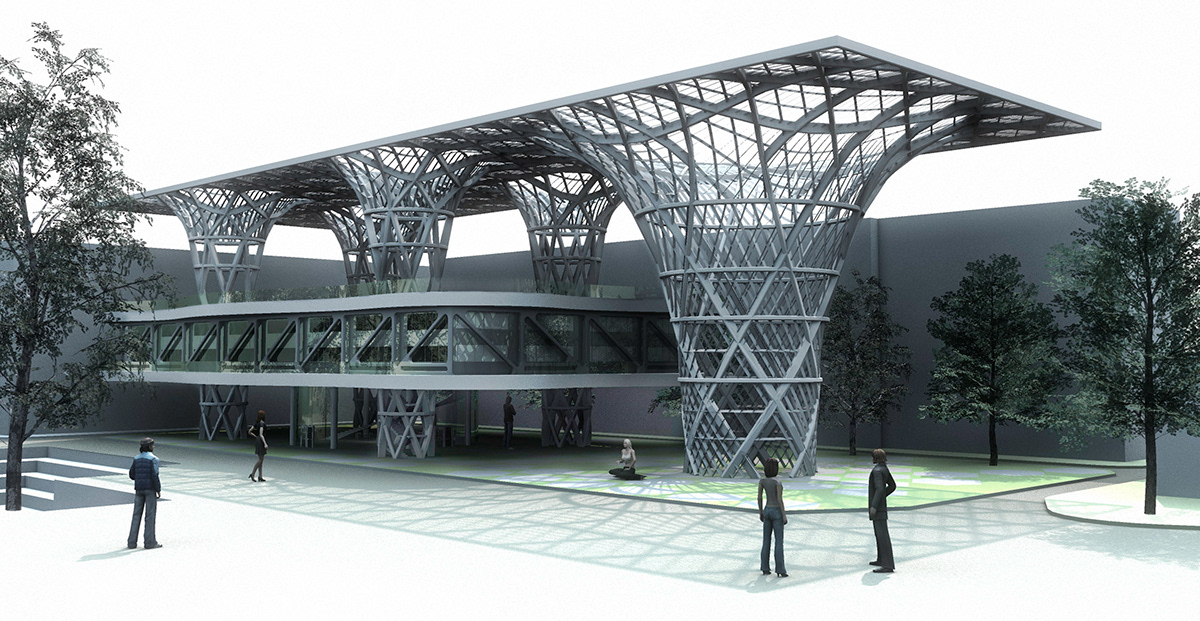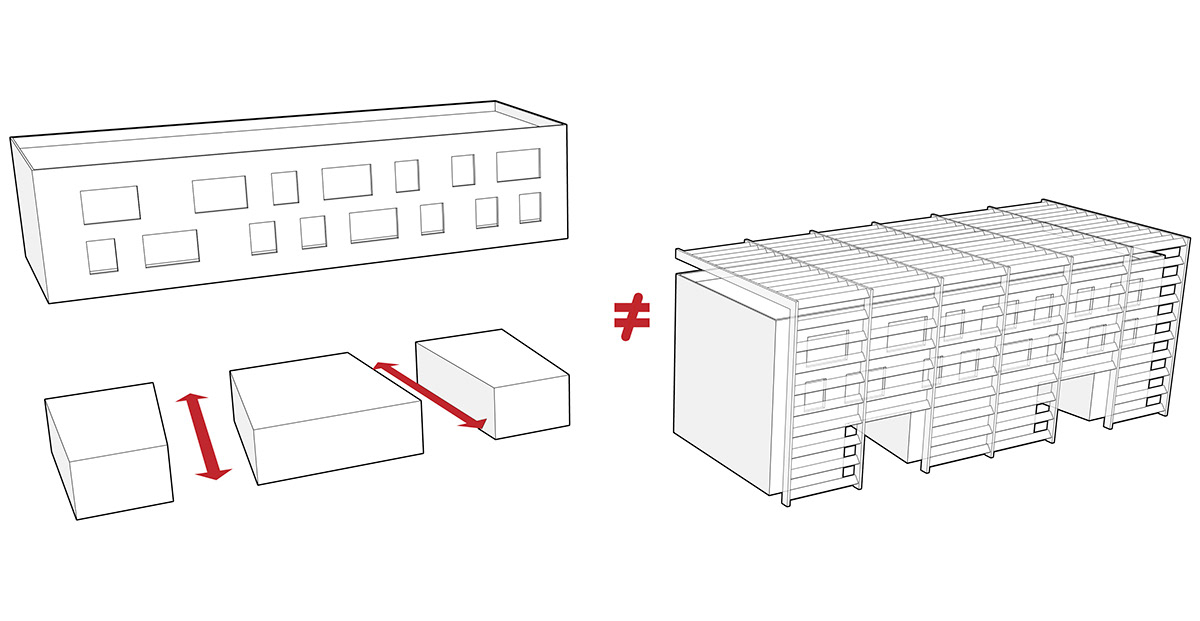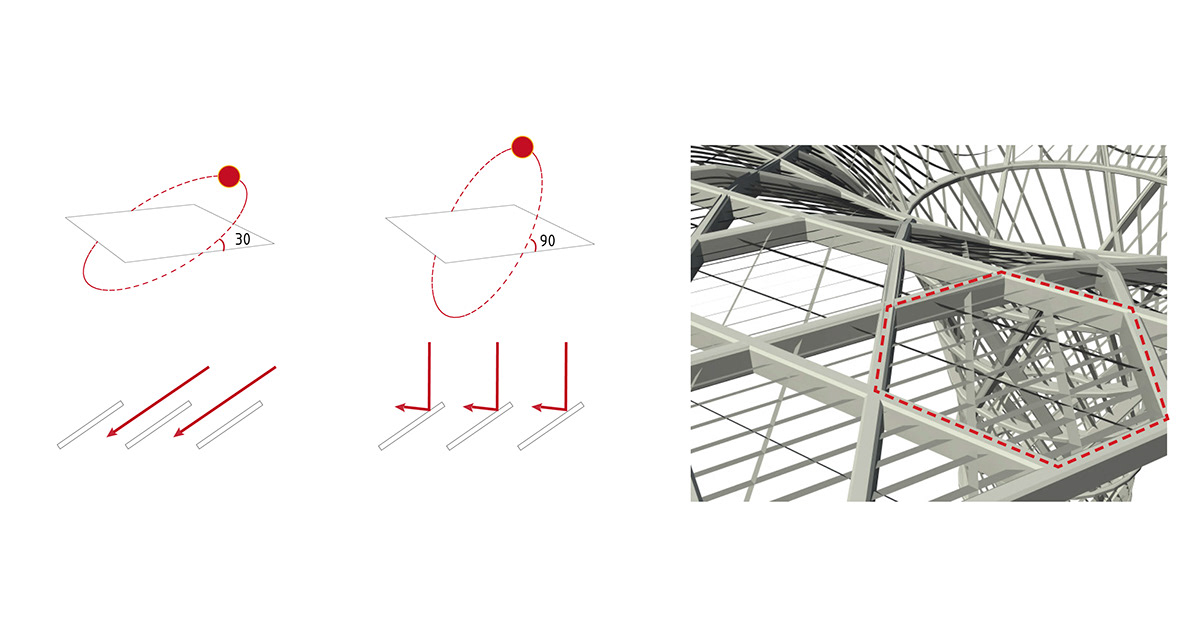
Nowadays energy efficiency has become a hot topic. Architecture is no exception. But most of the time the energy-efficiency treatments are not responding to the architectural concept, but merely add-ons to a building. This design is trying to integrate the energy-efficiency design into the overall architectural design.
Since the surrounding area lacked public space, our site became a great opportunity to contribute to the social lives. So the whole building is lifted up to provide a free and open ground level. This gesture also helps the ventilation in terms of energy efficiency. To keep both the indoor and outdoor temperature at a desirable level, a big roof is introduced to cover the whole site.
Since the surrounding area lacked public space, our site became a great opportunity to contribute to the social lives. So the whole building is lifted up to provide a free and open ground level. This gesture also helps the ventilation in terms of energy efficiency. To keep both the indoor and outdoor temperature at a desirable level, a big roof is introduced to cover the whole site.
My website:

Problem
The energy-efficiency treatments are not responding to the architectural concept, but merely add-ons to a building. Example: the concept of this building is creating two shortcuts to reinforce the connection between the front and rear. But the energy-efficiency treatments (in this case the shading system) contribute nothing to this concept.
Our site is located at the center of the School of Architecture, which is an ideal place for social events. Greenery and buildings have occupied most of the space. The pathways left among those spaces are not big enough for any event.

Solution
For architecture: Connect the front and back space to create a large plaza Provide comfortable outdoor environment for events
For energy efficiency: Help the ventilation
For energy efficiency: Help the ventilation
Adjust the temperature inside the building


