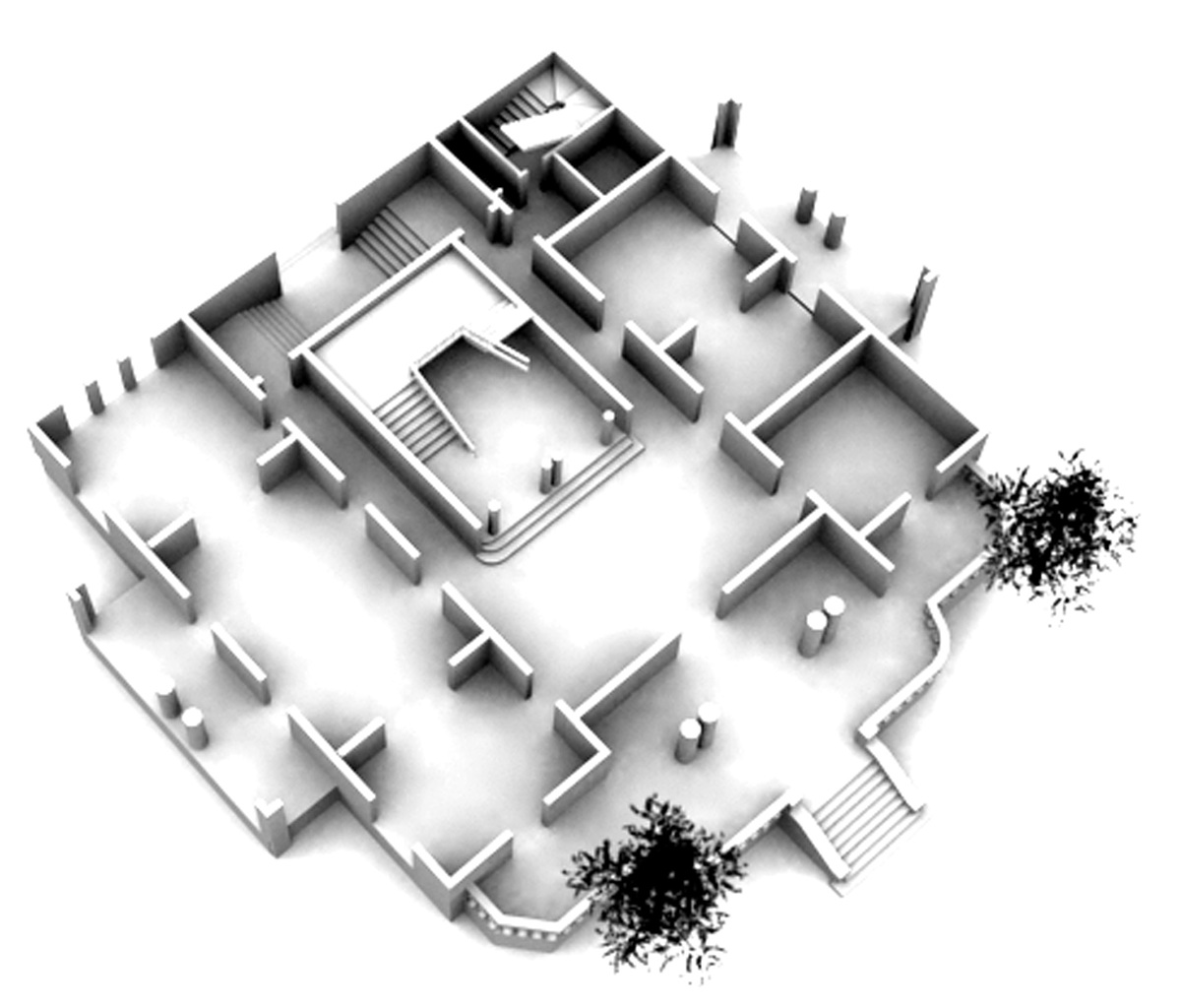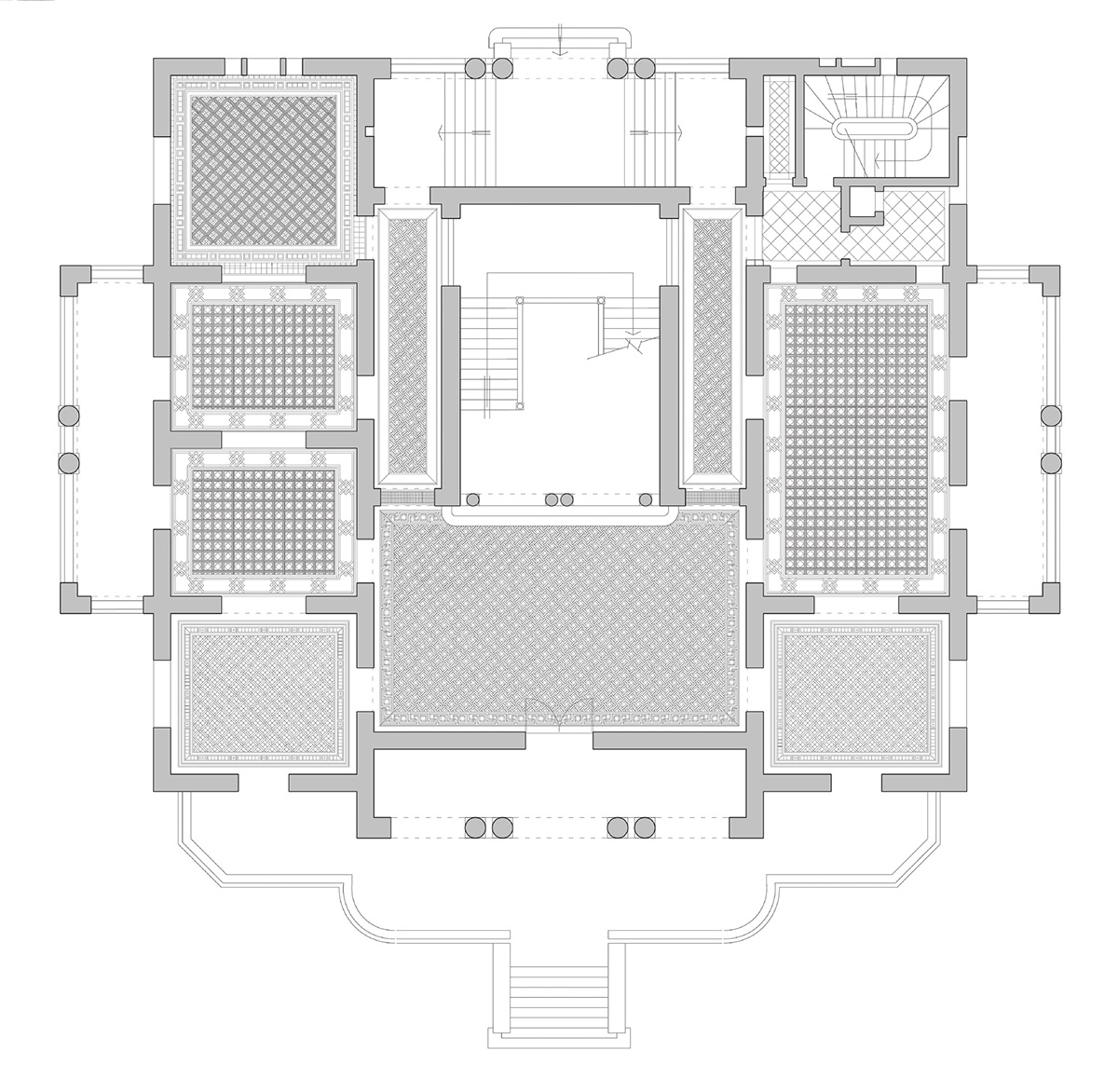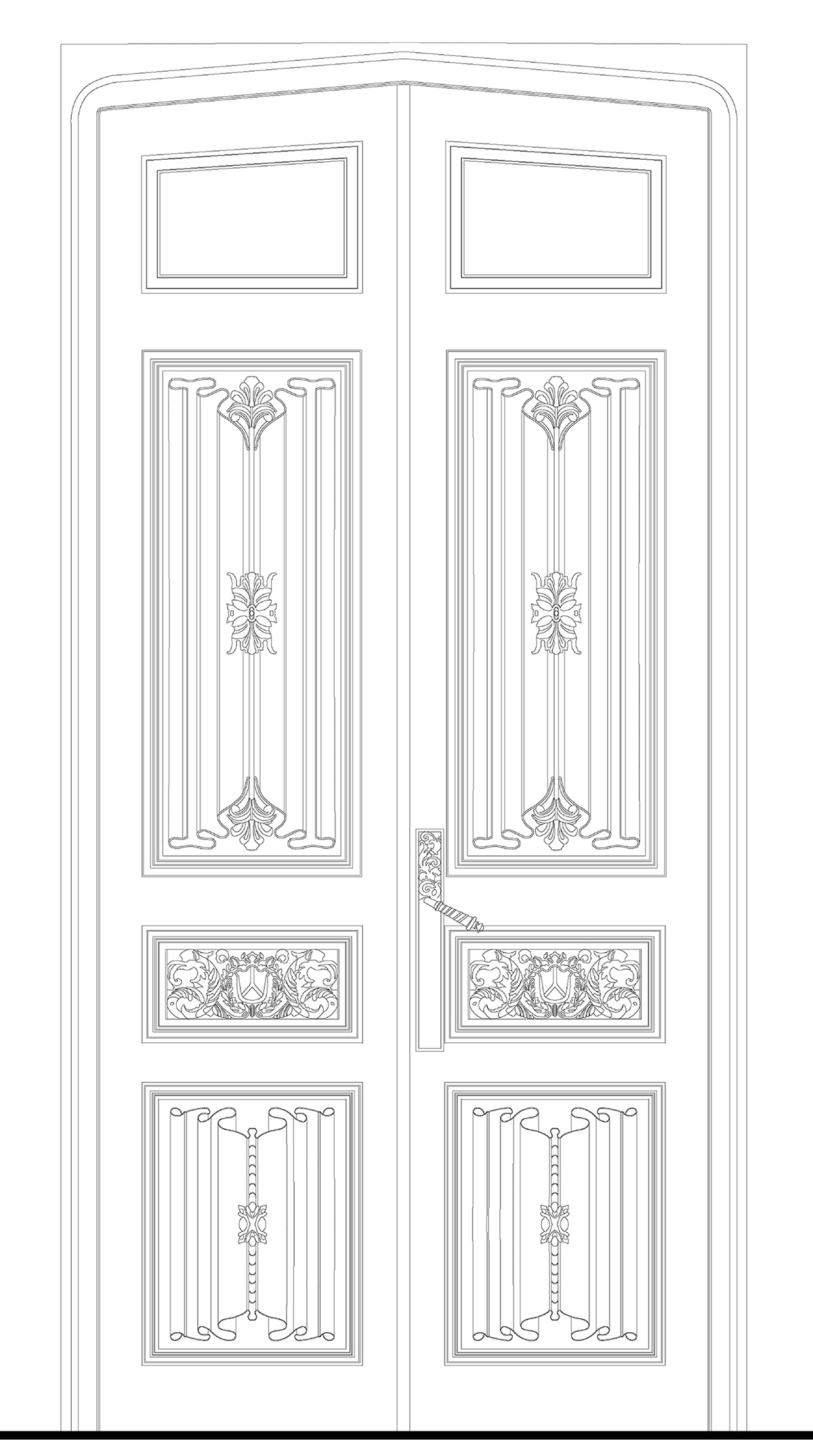
Caption: The main Gate, from Abu-Keir Street . . .
Source: Soliman Abdallah (Google Earth)
JANAKLIS PALACE . . . ALEXANDRIA
Located "Janaklis" neibourhood, one of the old upper-middle and high income residents, the palace was built between 1907 and 1909 to be the private residence of an (then) Elite Alexandrian"Andja Hanem".
It has been subject to Nationalization in 1956. As aconsequence, it has become a property of a public-sector establishment, Egypt Insurrance Company.
By 1959, it had been re-used to be an education facitily; first by the Higher Institute of Sport Education-Alexandria University as its headquarter and later it has become (and still) the headquarter of the Painting Department of the Fine Arts Faculty- Alexandria University.
In 2009, it was officially listed as a monument (older than 100 year-old).

Ground Floor 3D Plan . . .

Ground Floor Plan . . .

Wood Floors Details . . .



Internal Door Elevation (Wood) - Ground Floor . . .

Enterance Door External Elevation (fer forgé) - Ground Floor . . .






