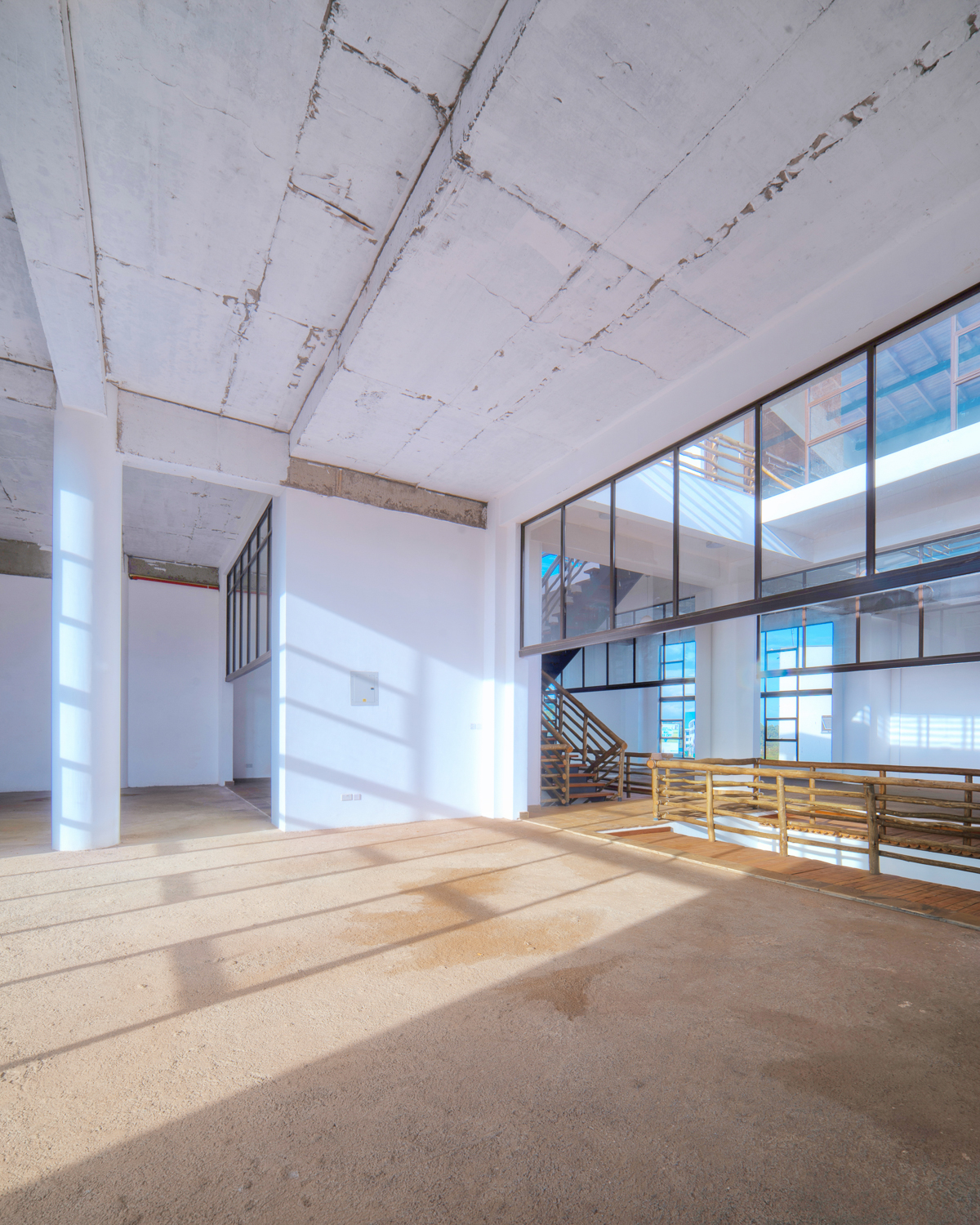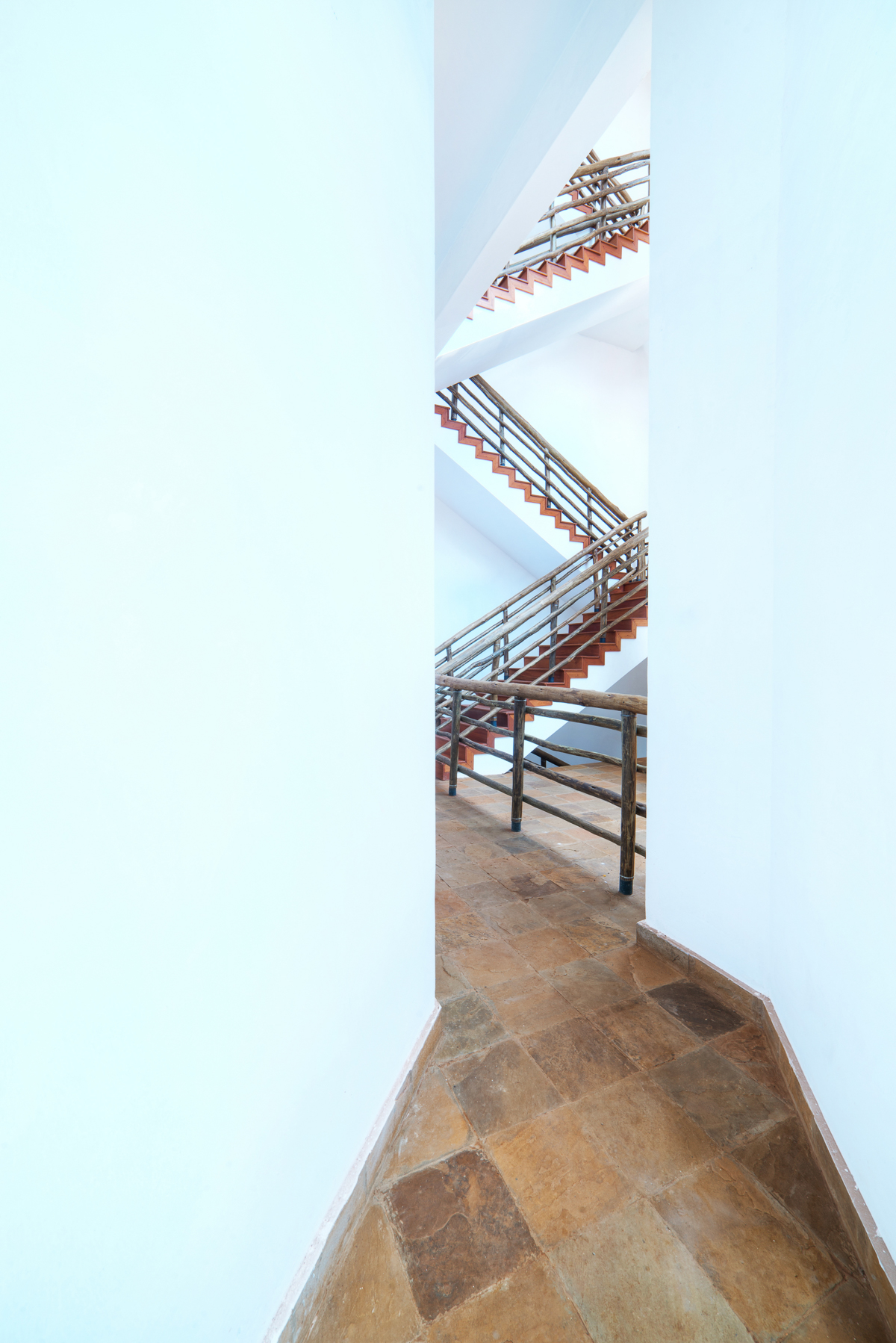A commission to photograph Landsdown Center in Karen for AMA Architects based in Nairobi.
"The central atrium space was the principal organizing space, so we chose to create a small atrium garden, open three storeys to the roof. This lends an air of bringing the outside in in this modern take on the neo-colonial style of design.
We needed to maximize on natural lighting, as well as create an enabling environment for natural air circulation to minimize the need for artificial cooling during the summer. Both of these were achieved in principle by using the central atrium space. The space is open through to the top and is only covered fairly high by the restaurant roof at the roof terrace level. This allows in a fair amount of reflected natural lighting to the central axis of the building, while at the same time creating a modified stack effect to let out warm air at the top." said the architect, Aleem Manji.













