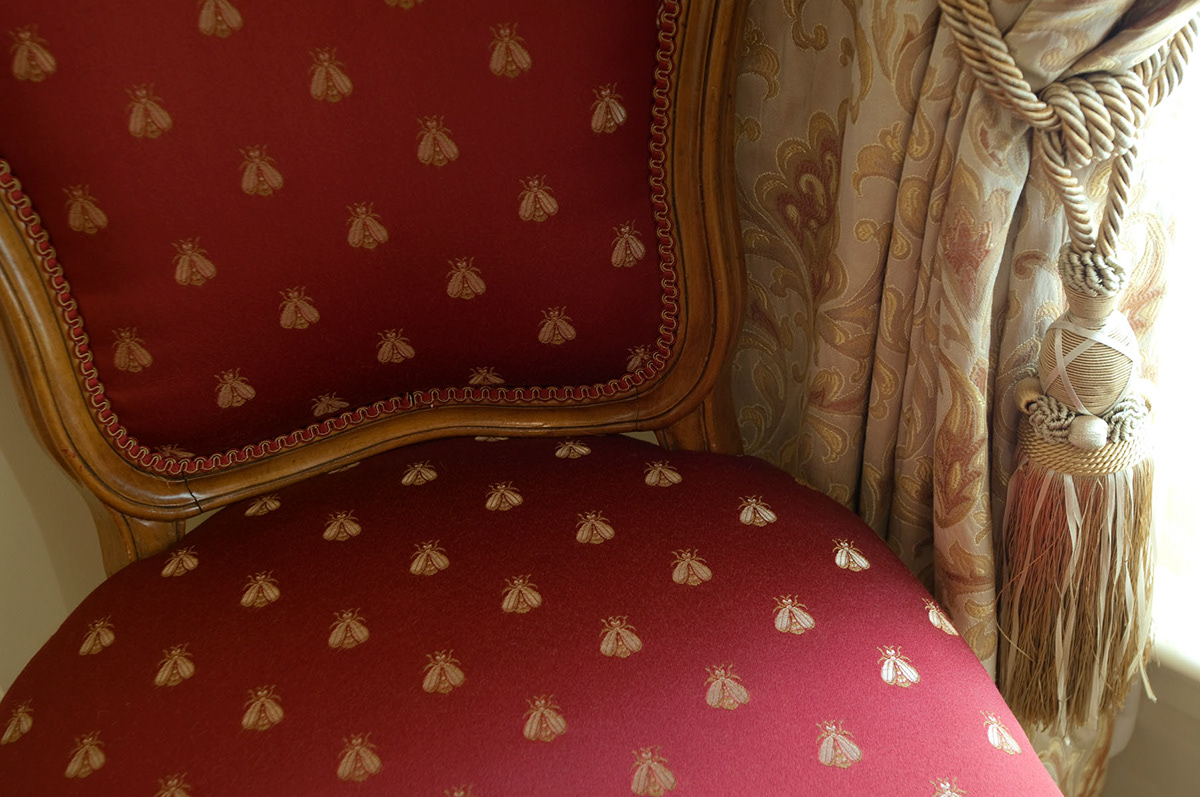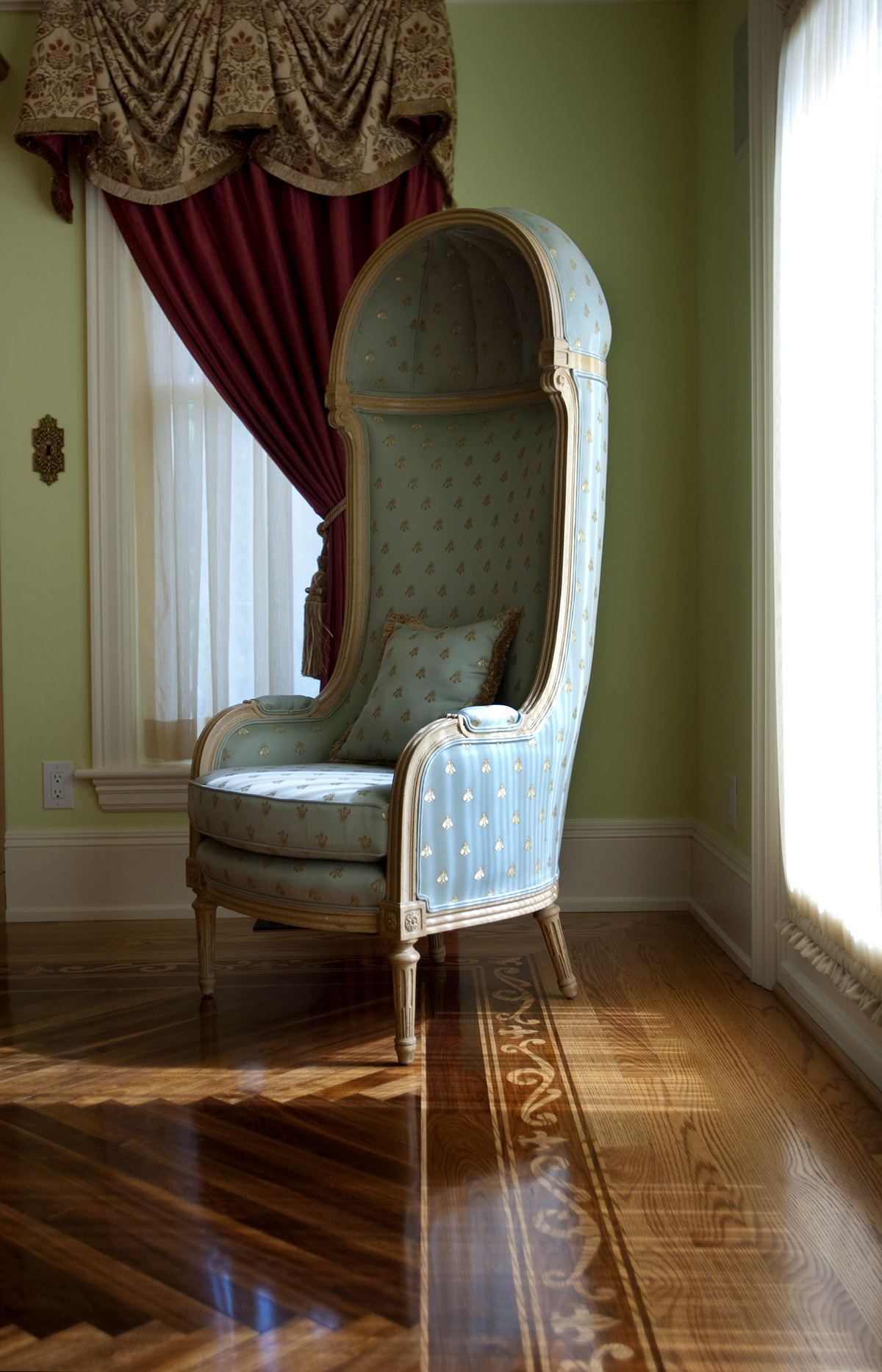Private Residence, West Chester, PA
This project required three rooms in the residence to be more formal than the rest of the home. The scope of the work included the foyer, living room and dining room. Part of the design was to display the family's art colectables, paintings and family photos. The living room design included a custom inlaid wood floor, custom millwork and fabric selections for the upholstered pieces and drapery. The lighting fixtures were also an important part of the design. I highlighted the dinning room with traditional wainscot panels and modified the proportions for the foyer.





