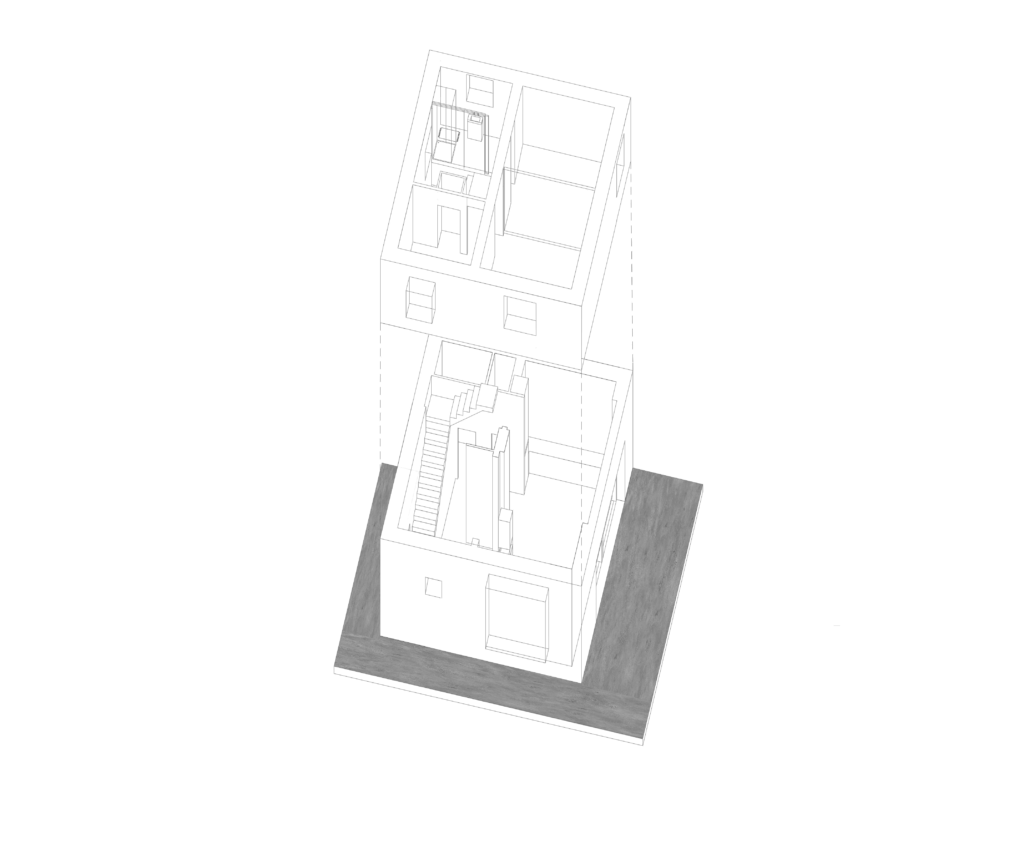

















The house was built in the seventies of the XX century in Koziegłowy (Poland) as a typical representation of the so called "modernistic cube". The main characteristic of this kind of buildings was the almost square basis and 2 floors (one being high ground floor with basement underneath). The owners wanted to remodel the building with the emphasis on raw materials, natural light and harmony between the inside and the outside of the house. The aim was to create more functional space yet with less storage room.
The main challenge of the project was the high ground floor, situated almost 2 meters above the ground level. To overcome the problem we decided to remove the ceiling between the ground floor and the basement. By filling up the basement we established new ground floor which is now located on the level of the garden surrounding the area. As a result of that the new living space (located on the ground floor) became higher and more spacious. It contains living room connected with kitchen and dining room, small pantry and bathroom. Large square windows scattered around each elevation let natural light in all day long and open the whole living area to the garden. On the level above the ground floor there are three bedrooms and the main bathroom. By getting rid of all the "attachments" which in time somehow grew to the building we achieved austere form of concrete-finished cube.
team:
Małgorzata Siekanko, Paulina Wielgosz-Konewka, Marta Sękowska-Kulińska
visualization: Rzemiosło Architektoniczne
https://www.behance.net/RArchitektoniczne
collage & drawings: Hanna Podladowska
https://www.behance.net/hannapodladowska


