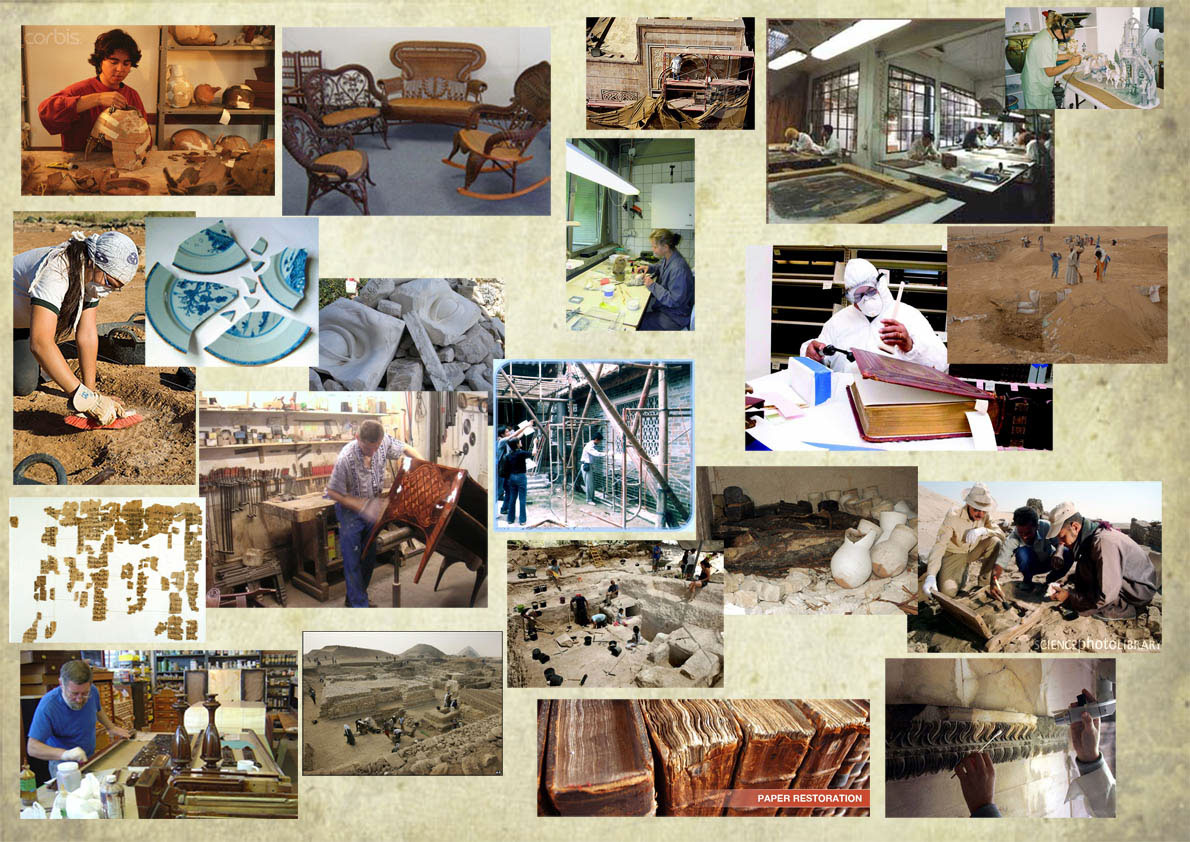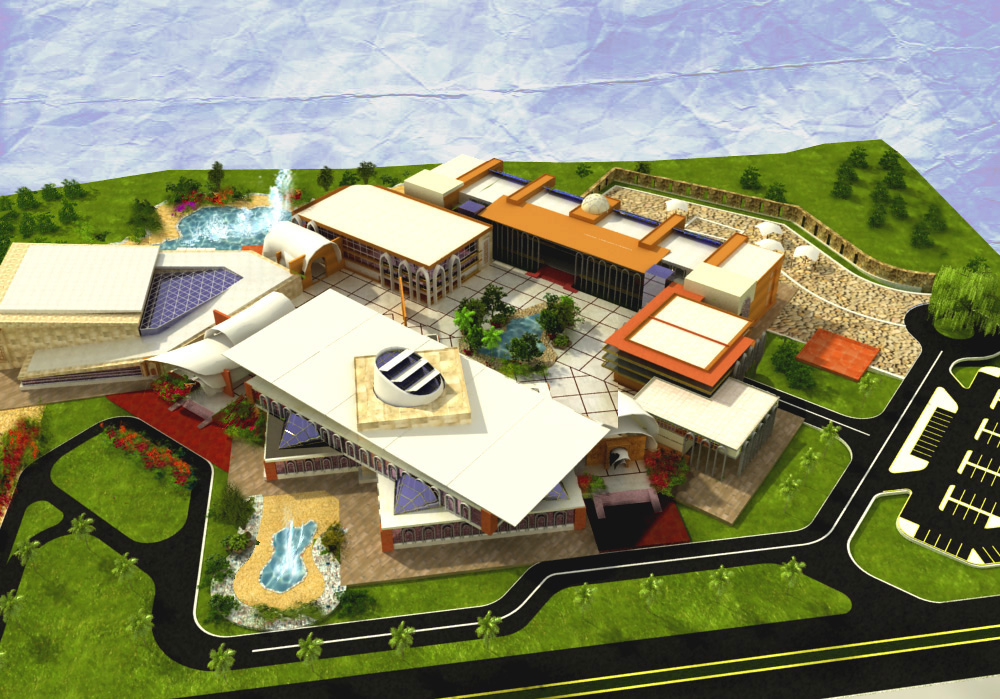

Location: Al-Fustat, Cairo, Egypt.

The project is a part of study proposals for redesigning the urban fabric of the historic area of Al-Fustat, which is the centre of the old capital city of Cairo, Egypt. The urban design was planned simaltaneously with each Egyptian student designing an architectural project which serves the main master zoning. This specific building is an educational facility for practising the art of restoration; based on scientific methods & modern skills with the help of experts in curating, restoring and preserving historical items. The facility is also considered as a centre for excavations & training at the Old Ruins area south of the facility.


For more information about the urban project, it is recommended checking on the same profile "Al-Fustat: Revitalizing the Old Capital".


The ruins are part of the ancient buildings of the old Capital City. The archaeological site in its current state (above). The site is redesigned by the American students of Urban Planning (below).



The main theme of the project was about studying the old Islamic architectural concepts in their aesthetics and function- which is the main theme in the urban and architectural designs of the area. It was blended with modern concepts and materials to add contemporarism to the design to avoid the design being exclusive to only a specific era; particularly the designing and articulation of the form, which parallels the main purpose of the project in maintaining and collecting all forms of artworks through the ages.

After studying the plans of old vernacular buildings, it is noticed that each plan follows a particular modular grid that is based on the main axes of the plot (like streets, prayer direction, ventilation, ...), which affects the regularity of the plan and adds a dynamic effect to it.


So, the first step was studying the elements of the site and the project, several axes were put to the project which resulted in the formation of two grids: one is orthogonal (with respect to the main street), and the other is inclined by 45 degrees (also with respect to the street). With each shift in the grid, an entrance is formed, and a garden pond is in the centre of the courtyard.


Concept art.

Layout.


Departments:
1- Department of Restoration of Paintings.
2- Department of Restoration of Paper & Textiles.
3- Department of Restoration of Metal.
4- Department of Restoration of Sculptures.
5- Department of Archaeology.
6- Department of Restoration of Buildings.

Master floor plan.







"Fonoun Masreya" Magazine (="Egyptian Arts" Magazine); a magazine that is published by the Egyptian Ministry of Culture. Issue 28, April 2011.
Click here to view the full article.

The article's title: "The Future of Architecture, to Where?"; featuring the Egyptian proposals & many of the architectural projects in the proposals.


And if you like it, kindly click "Appreciate This".


