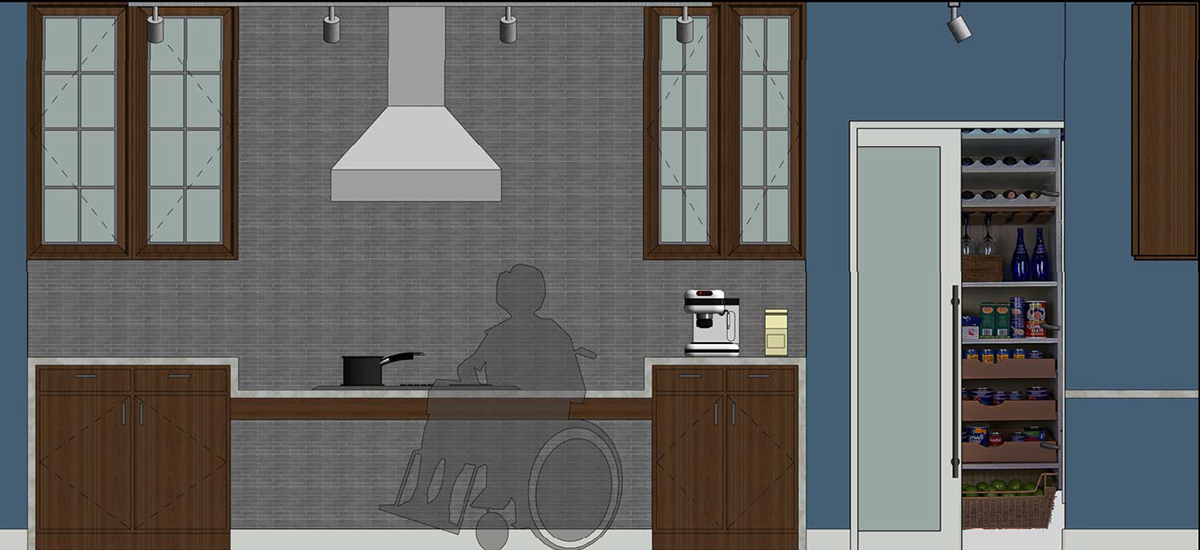
Kitchen and Dining Room Perspective

Living Room Perspective

Interior Perspective

Master Bedroom Perspective

Rendered Floor Plan

Reflected Ceiling Plan with Symbol Legend

Kitchen / Dining Room / Living Room Elevation

Kitchen Cooktop Elevation

Kitchen Island Elevation


