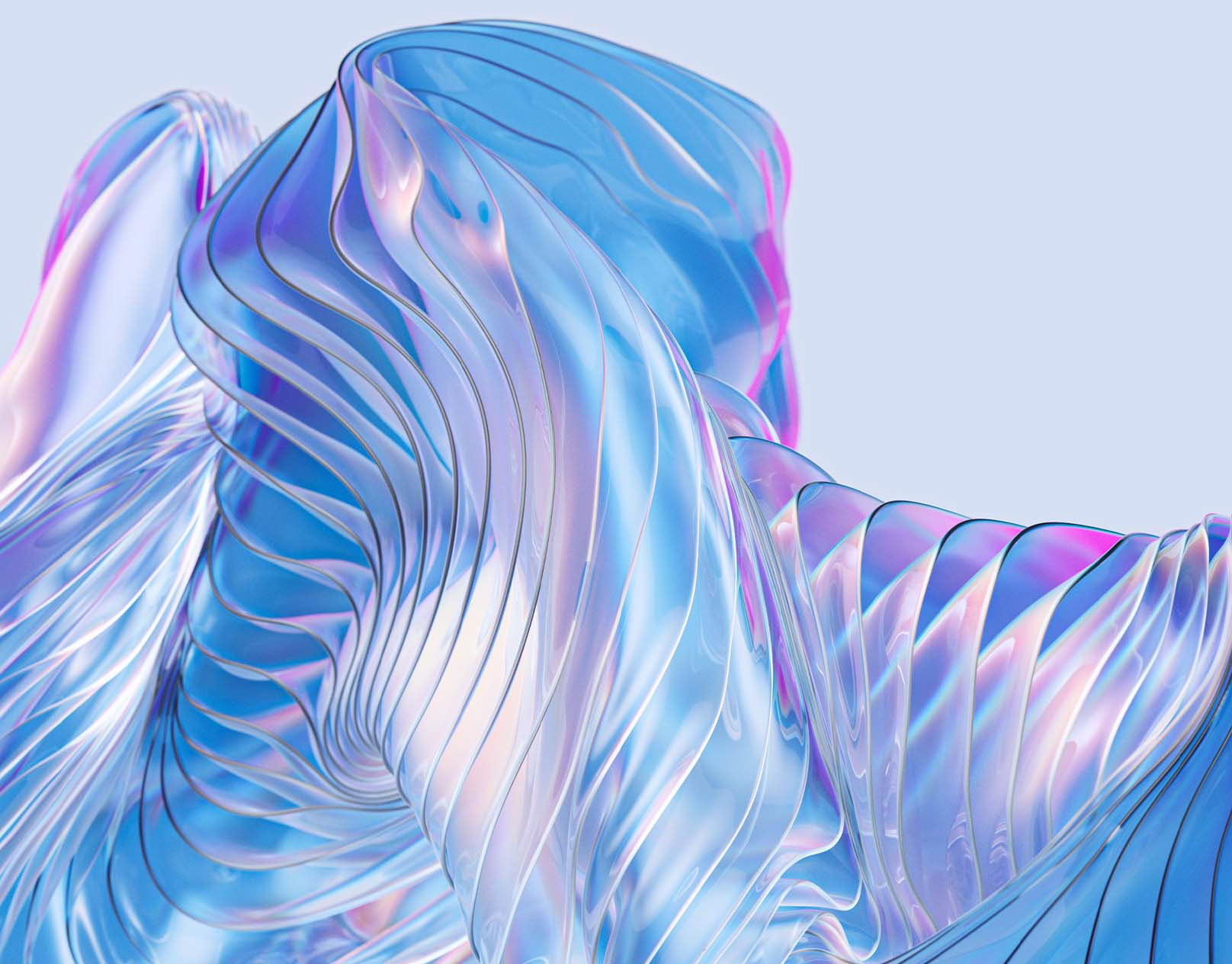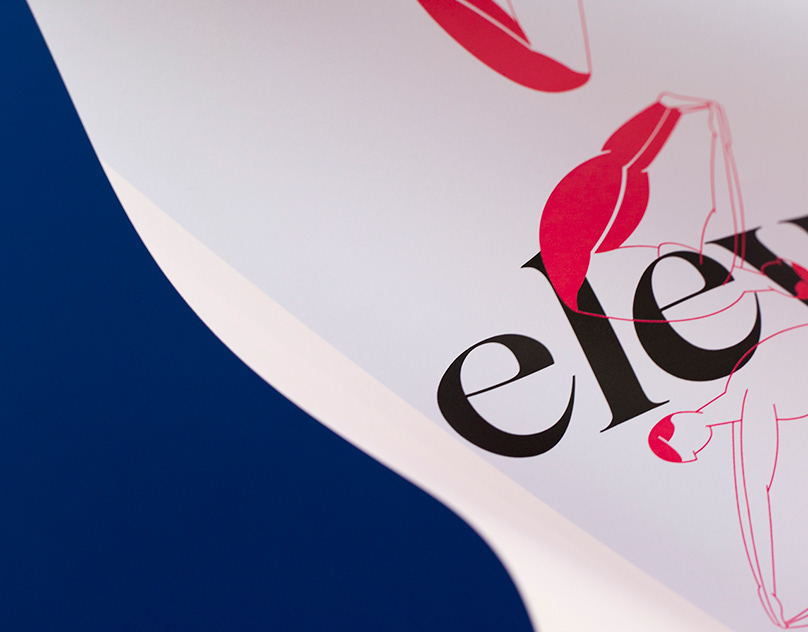The exhibition is intended for a showcase of multiple brands under this leader in the beauty sector.
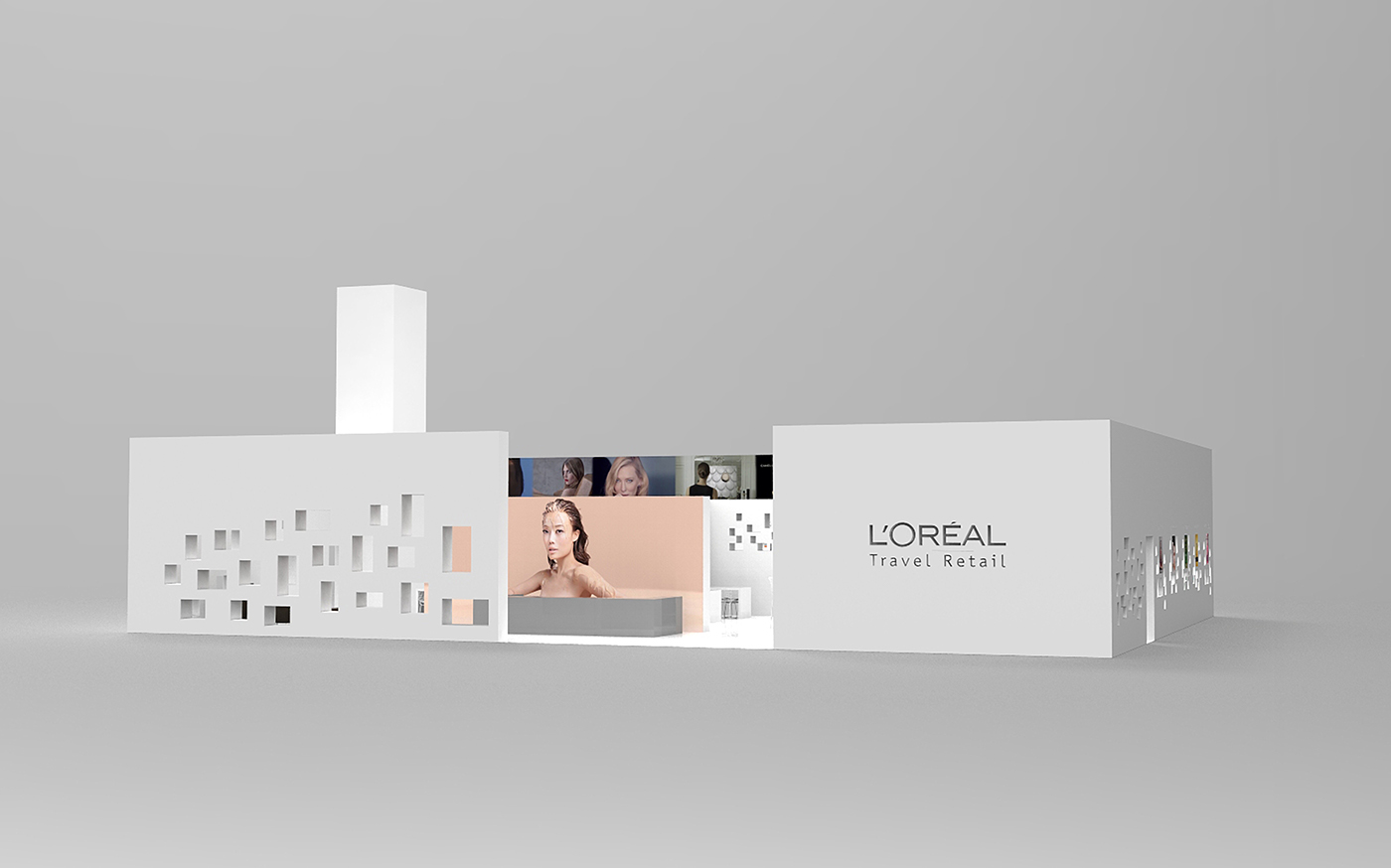
Traditional lattice windows and moucharabieh from Morroco, Tunisia and more were taken as primary semantic inspirations for this project. From there, the seductive allure of said traditional elements were translated into a play of mystery and visibility for this contemporary context
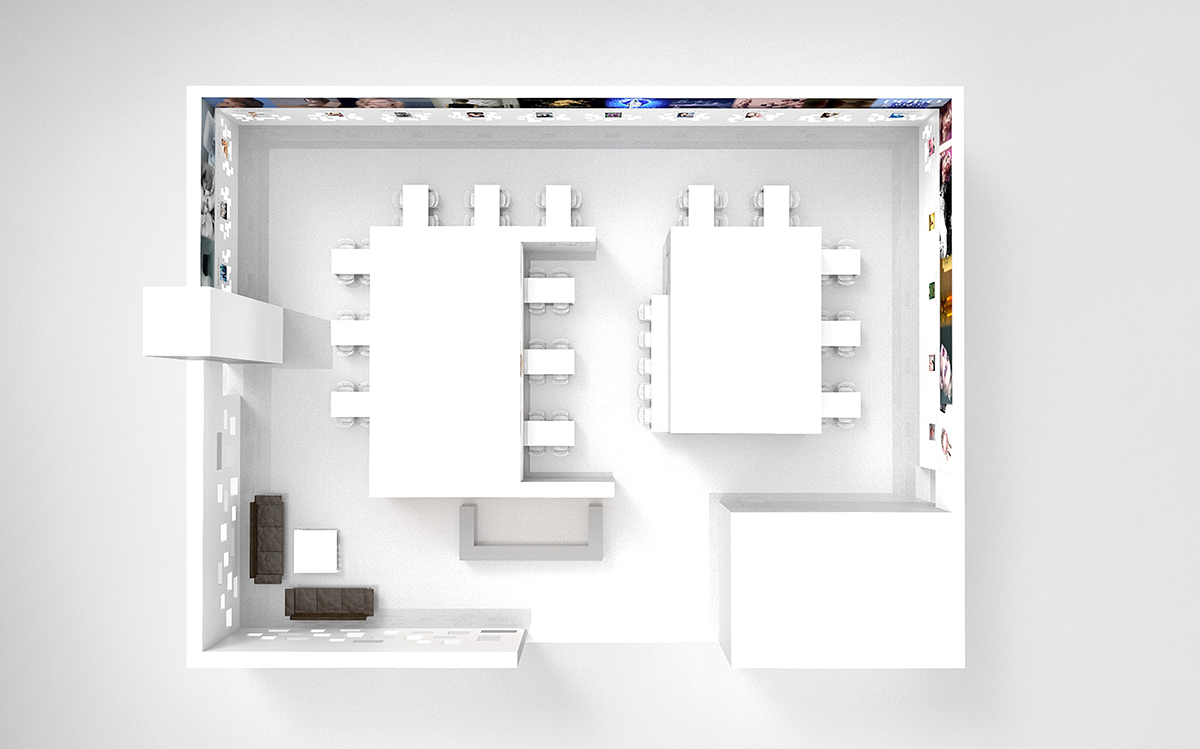
Clear zoning segregates meeting rooms and more private discussion areas from individual brand displays where the traffic is much more mobile in nature.
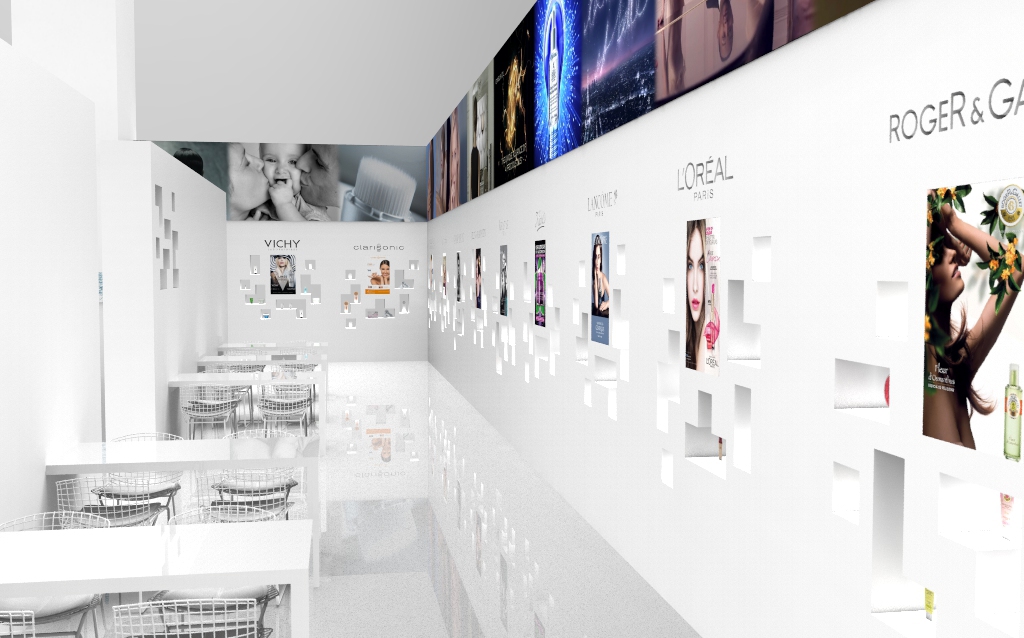
The brands form the 'skin' (the outer borders) of the exhibition, with consecutive series of cutouts for each brand placed adjacent to each other on the wall. The cutouts are used for product placement. This makes the products visible from both sides, allowing an interaction of internal and exterior space while making the entire brand showcase a continuous journey.


The pylon is a structure built into the venue and cannot be removed, hence it was instead designated as a point of anchor to zone the designated space (lounge area vs. brand booths).

