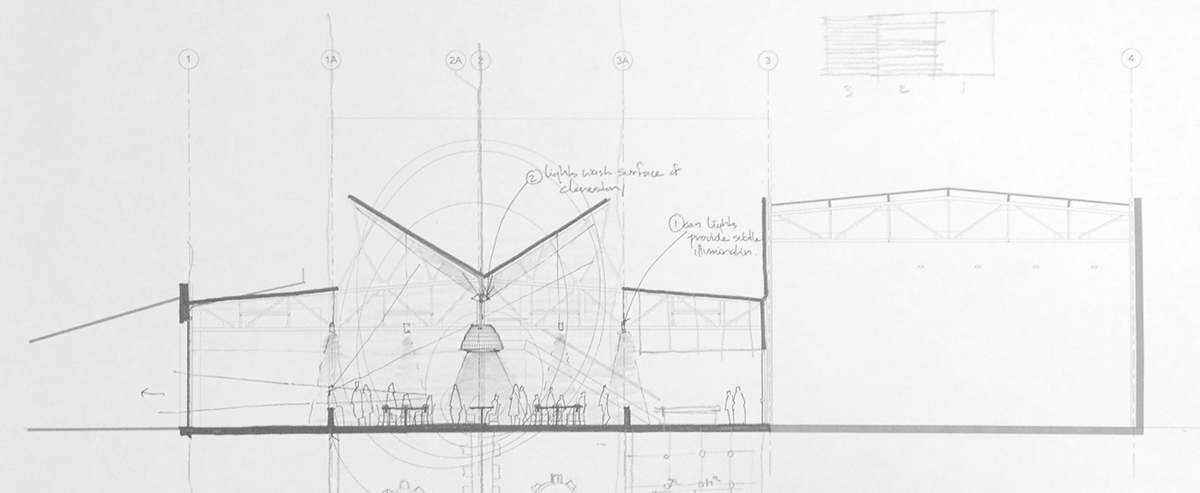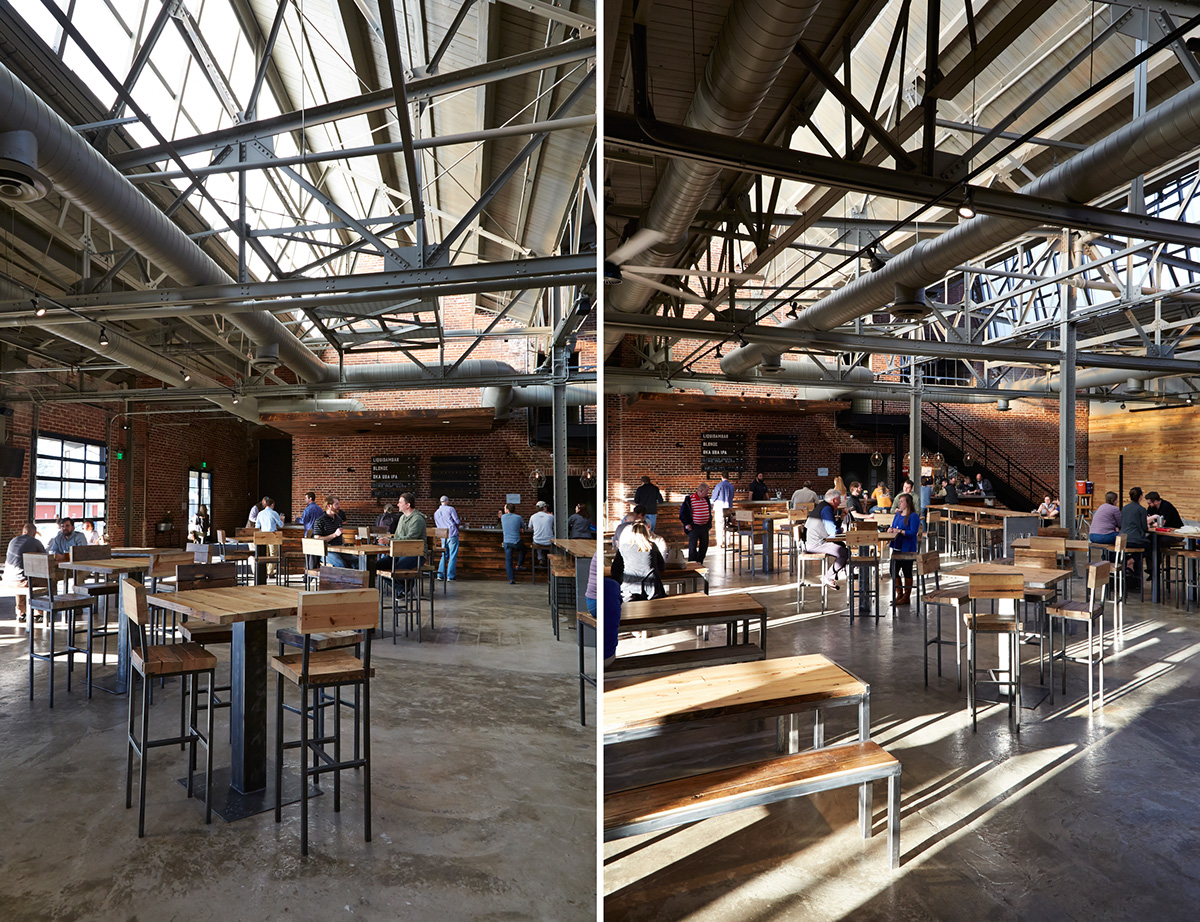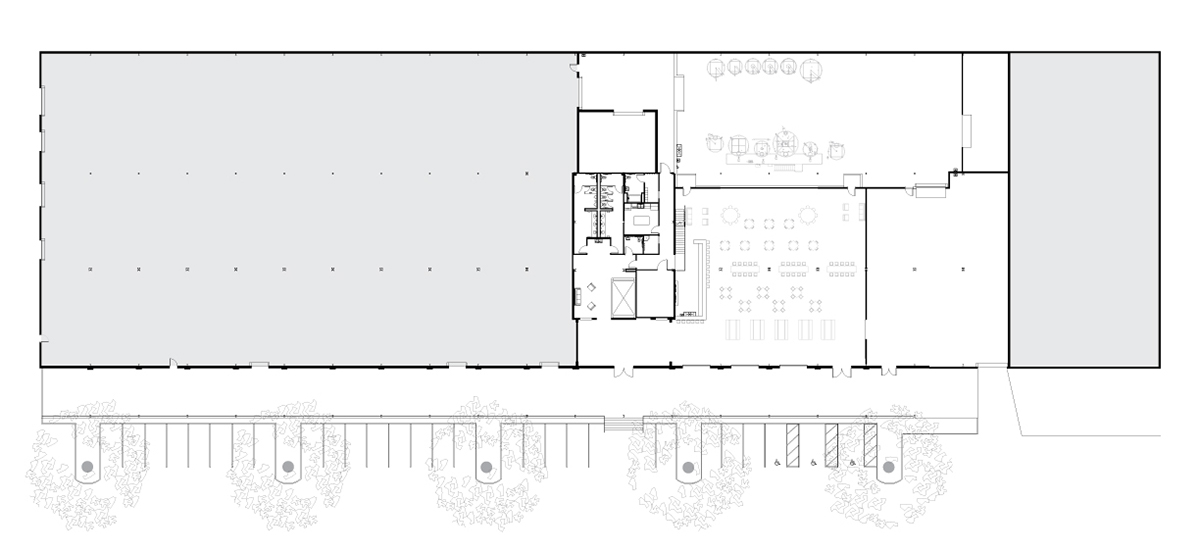Williams Blackstock Architects
Project Team: Justin Collier, Lauren Gwaltney, Bill Segrest
Location: Avondale, AL
Type: Adaptive Re-use
Project Team: Justin Collier, Lauren Gwaltney, Bill Segrest
Location: Avondale, AL
Type: Adaptive Re-use
Area: 21,000 sq.ft.
Construction Cost: $1.4 million
2016 AIA Birmimgham Merit Award, Adaptive Re-use.
2016 AIA Alabama Merit Award, Adaptive Re-use.
2017 AIA Gulf States Merit Award, Renovation/Restoration
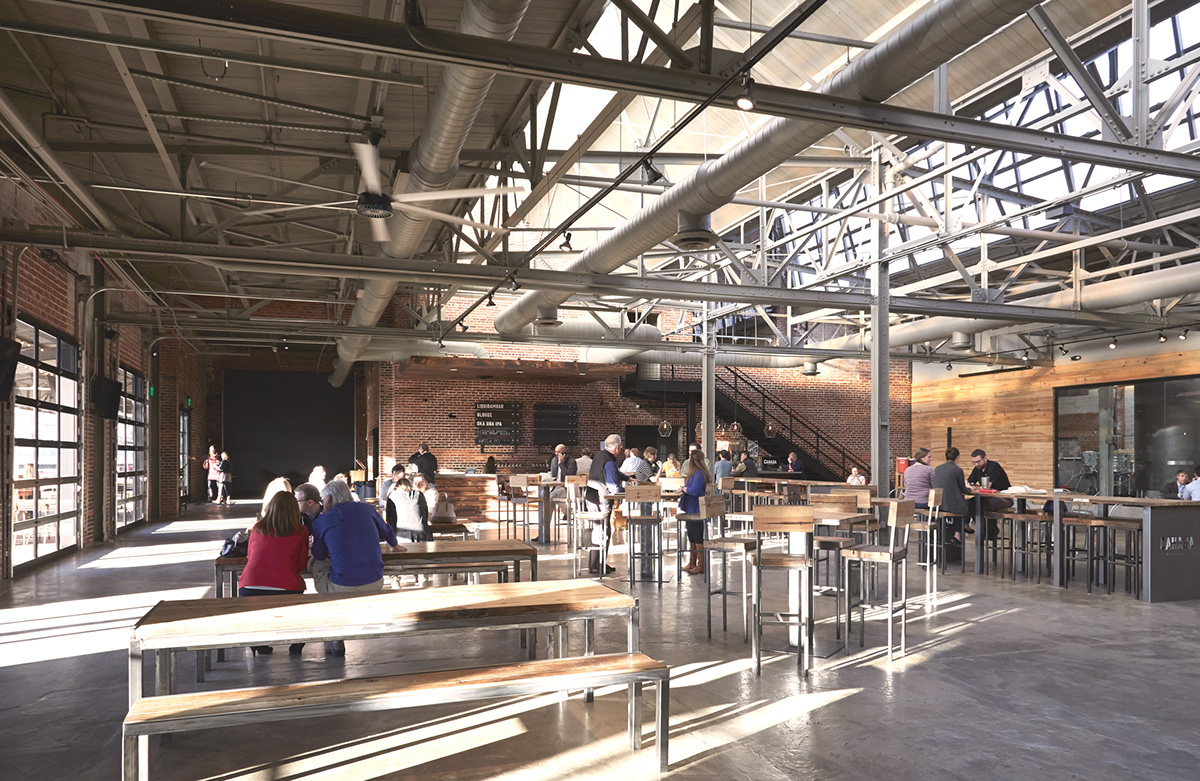
Taproom perspective.
Photograhy: Owen Stayner
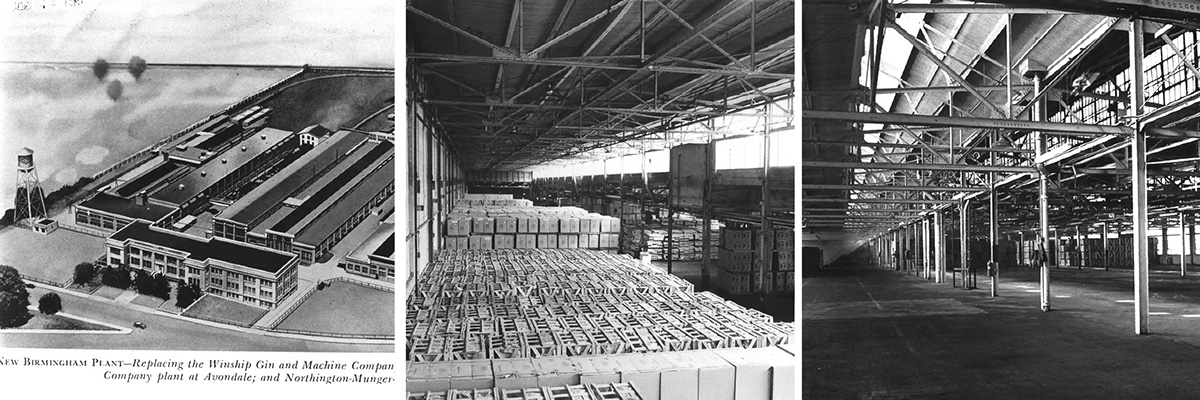
The brewery and taproom is located in Building C of the Continental Gin Complex. This facility was constructed in 1926 to manufacture cotton gins. Building C served as the foundry but was later repurposed during WWII to produce ammunition for the Navy.
Photography: National Parks Service
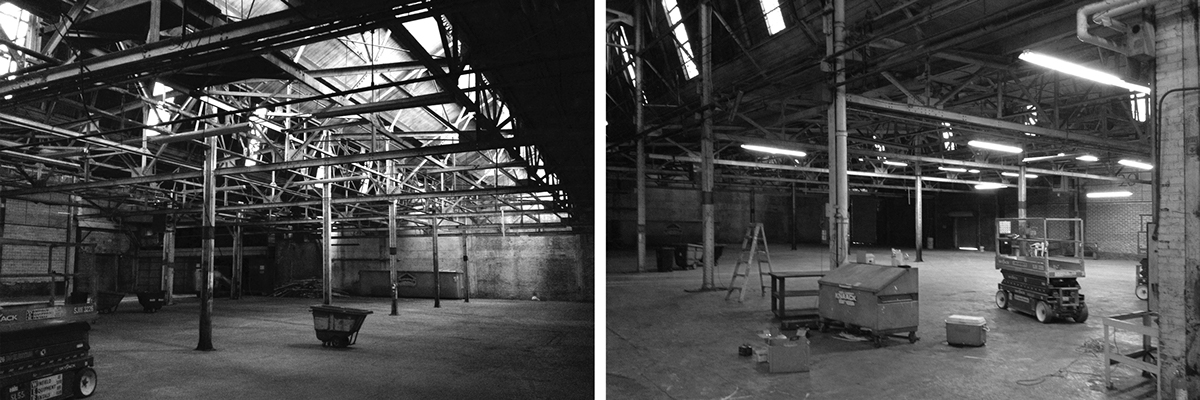
Existing photos prior to renovation.
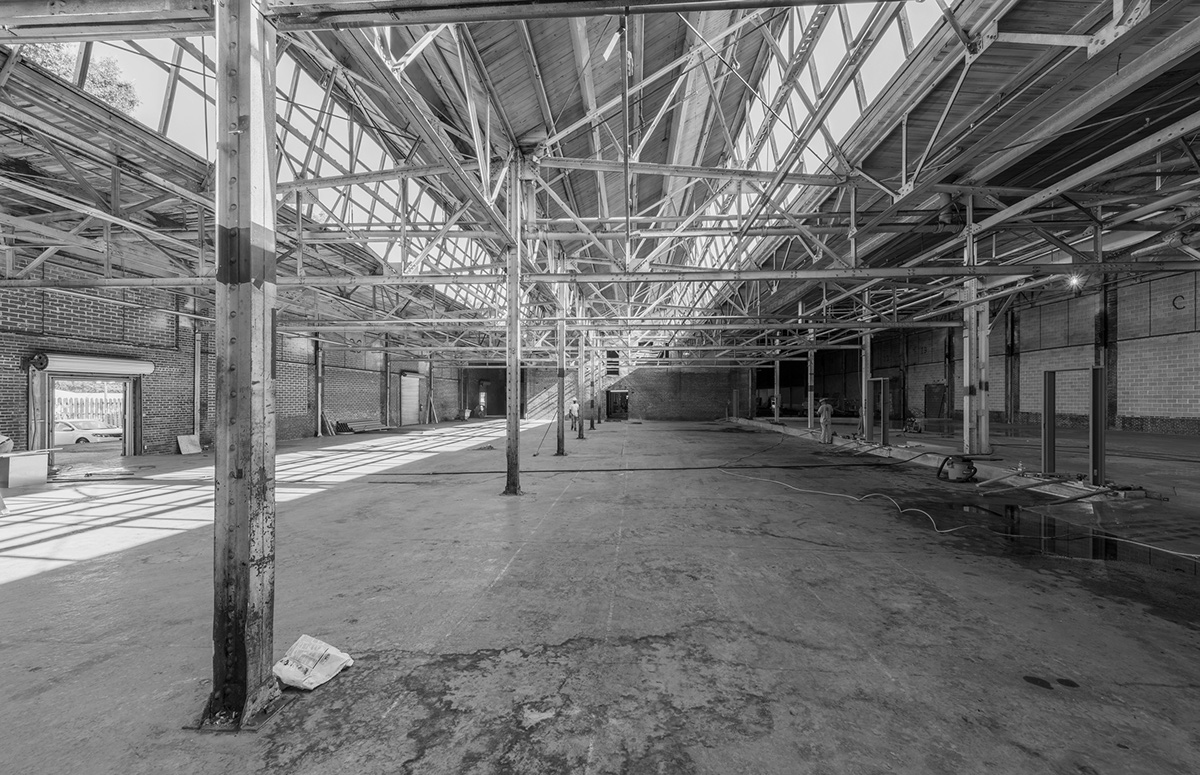
The monitor windows were restored to resurrect the orginal daylighting strategy.
Photography: Bill Segrest
